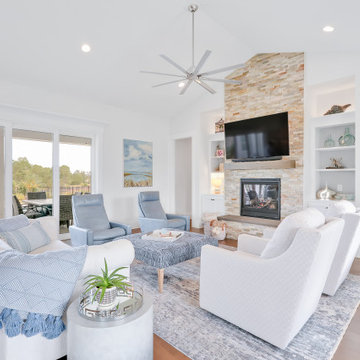Affordable Living Space with All Types of Ceiling Ideas and Designs
Refine by:
Budget
Sort by:Popular Today
1 - 20 of 7,457 photos
Item 1 of 3
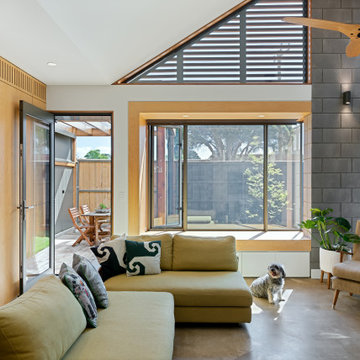
The Snug is a cosy, thermally efficient home for a couple of young professionals on a modest Coburg block. The brief called for a modest extension to the existing Californian bungalow that better connected the living spaces to the garden. The extension features a dynamic volume that reaches up to the sky to maximise north sun and natural light whilst the warm, classic material palette complements the landscape and provides longevity with a robust and beautiful finish.

We refaced the old plain brick with a German Smear treatment and replace an old wood stove with a new one.

Soggiorno con carta da parati prospettica e specchiata divisa da un pilastro centrale. Per esaltarne la grafica e dare ancora più profondità al soggetto abbiamo incorniciato le due pareti partendo dallo spessore del pilastro centrale ed utilizzando un coloro scuro. Color block sulla parete attrezzata e divano della stessa tinta.
Foto Simone Marulli

Modern Farmhouse Great Room with stone fireplace, and coffered ceilings with black accent
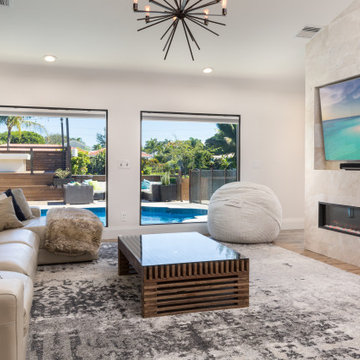
Designed this TV wall with the fireplace, that doubles as a bar on the opposite side. Chose all materials and furnishings include the light fixture, windows and Art. We did the installation of the entire project as well.
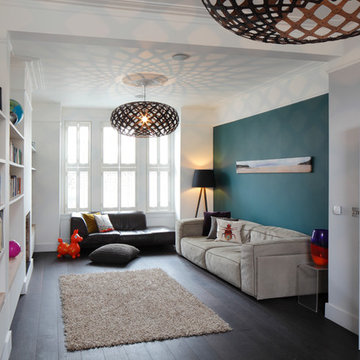
Durham Road is our minimal and contemporary extension and renovation of a Victorian house in East Finchley, North London.
Custom joinery hides away all the typical kitchen necessities, and an all-glass box seat will allow the owners to enjoy their garden even when the weather isn’t on their side.
Despite a relatively tight budget we successfully managed to find resources for high-quality materials and finishes, underfloor heating, a custom kitchen, Domus tiles, and the modern oriel window by one finest glassworkers in town.

Дизайнер – Света Пахомова ( https://www.houzz.ru/pro/gogen/)
Квартира изначально была в плохом состоянии. Предстояло полностью обновить ее, но сохранить дух и атмосферу, которая присуща старым домам. В наследство от родителей, которые жили в этой квартире раньше, заказчику осталось много антикварной мебели. Кроме того, был и багаж собственных вещей, которые нужно было вписать в интерьер: большое количество книг, искусство, кое-что из мебели.
На стене — картина Елены Руфовой «Река Кама» (холст, масло)

The vaulted ceiling, makes the space feel more spacious. Exposed wood beam, wood trim, and hardwood floors bring in some warmth and natural texture to the space. The door off the kitchen opens to a large balcony, extending the living space to the outdoors.

Rich toasted cherry with a light rustic grain that has iconic character and texture. With the Modin Collection, we have raised the bar on luxury vinyl plank. The result is a new standard in resilient flooring. Modin offers true embossed in register texture, a low sheen level, a rigid SPC core, an industry-leading wear layer, and so much more.

This lovely little modern farmhouse is located at the base of the foothills in one of Boulder’s most prized neighborhoods. Tucked onto a challenging narrow lot, this inviting and sustainably designed 2400 sf., 4 bedroom home lives much larger than its compact form. The open floor plan and vaulted ceilings of the Great room, kitchen and dining room lead to a beautiful covered back patio and lush, private back yard. These rooms are flooded with natural light and blend a warm Colorado material palette and heavy timber accents with a modern sensibility. A lyrical open-riser steel and wood stair floats above the baby grand in the center of the home and takes you to three bedrooms on the second floor. The Master has a covered balcony with exposed beamwork & warm Beetle-kill pine soffits, framing their million-dollar view of the Flatirons.
Its simple and familiar style is a modern twist on a classic farmhouse vernacular. The stone, Hardie board siding and standing seam metal roofing create a resilient and low-maintenance shell. The alley-loaded home has a solar-panel covered garage that was custom designed for the family’s active & athletic lifestyle (aka “lots of toys”). The front yard is a local food & water-wise Master-class, with beautiful rain-chains delivering roof run-off straight to the family garden.
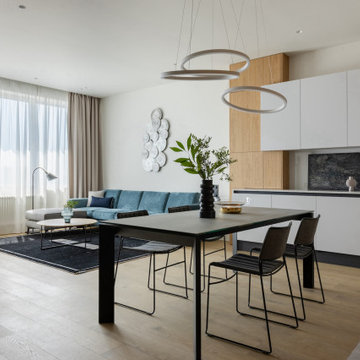
Центром кухни-гостиной стал большой сине-зеленый диван. Изначально планировалась модель нейтрального светло-серого оттенка, но при выборе образцов буквально влюбились в этот цвет. Кухня получилась строгой, но уютной. Нам удалось предусмотреть множество систем хранения — глубокие и узкие полочки, открытые и закрытые шкафы, — сохранив при этом ощущение простора и легкости

Concrete block walls provide thermal mass for heating and defence agains hot summer. The subdued colours create a quiet and cosy space focussed around the fire. Timber joinery adds warmth and texture , framing the collections of books and collected objects.
Affordable Living Space with All Types of Ceiling Ideas and Designs
1






