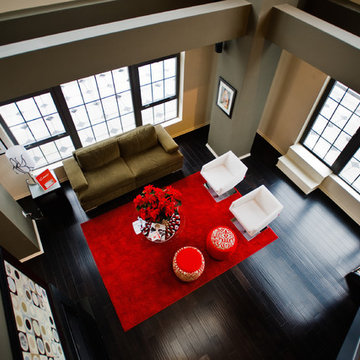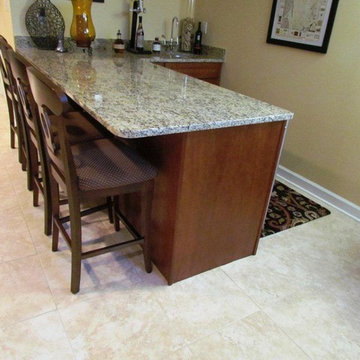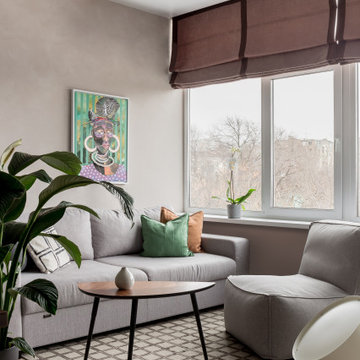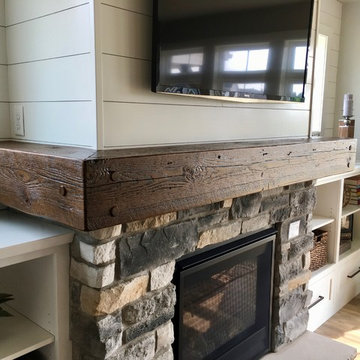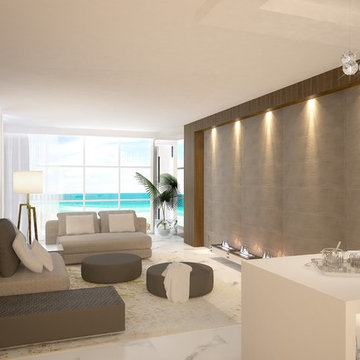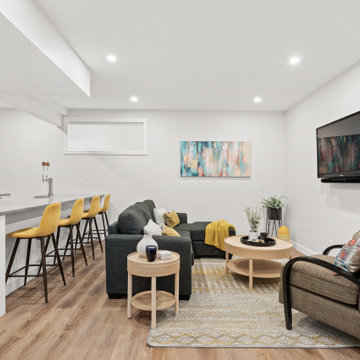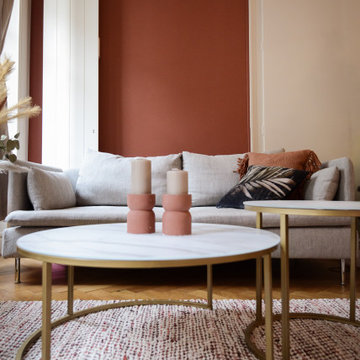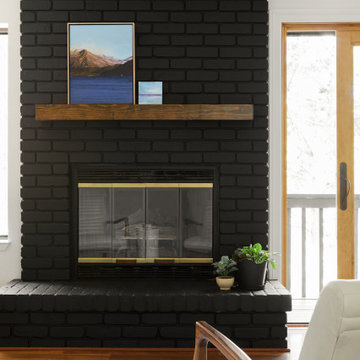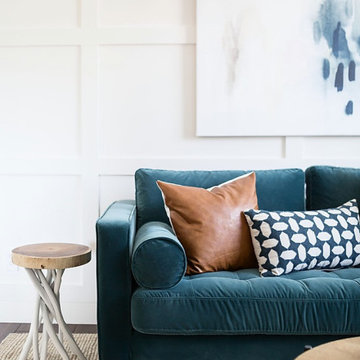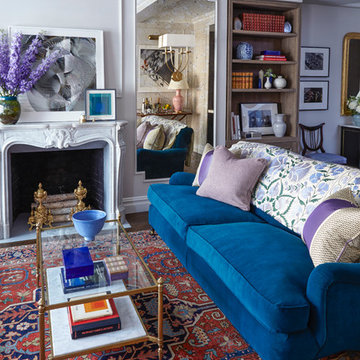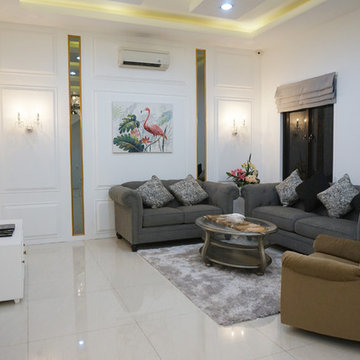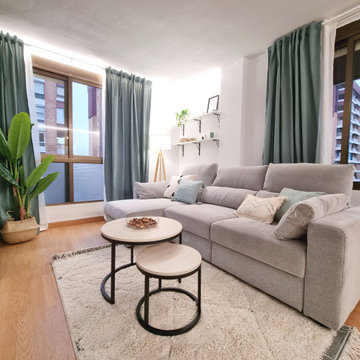Affordable Living Space with a Home Bar Ideas and Designs
Refine by:
Budget
Sort by:Popular Today
161 - 180 of 2,858 photos
Item 1 of 3
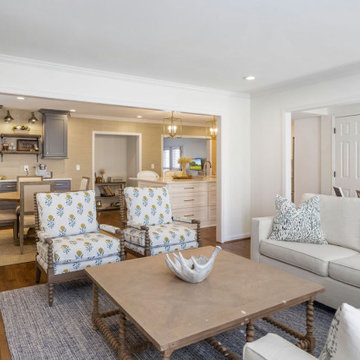
This transitional style kitchen, dining room and family room renovation included designing an open concept floor plan that would accommodate a growing family. The two-toned kitchen and dining room include white shaker kitchen cabinets with a gray shaker custom home beverage station. Beautiful furnishings and décor in light neutral colors are used throughout to ensure all the living spaces blend perfectly.
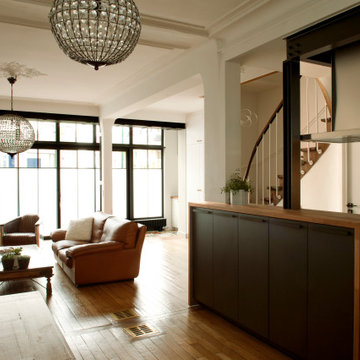
Ouverture de la façade et des porteurs intérieurs pour créer une vaste pièce à vivre baignée de lumière.
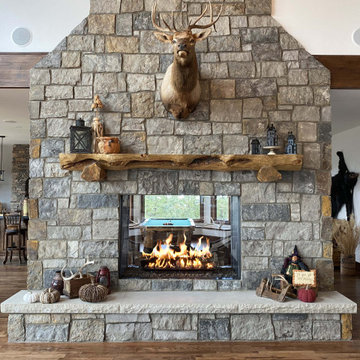
This Timeless Gas Fireplace with logs was designed to fit seamlessly within this traditional, rustic home. With a two sided fireplace the homeowners enjoy a cozy fire in their living room and the perfect focal point for entertaining guests and having endless conversations.
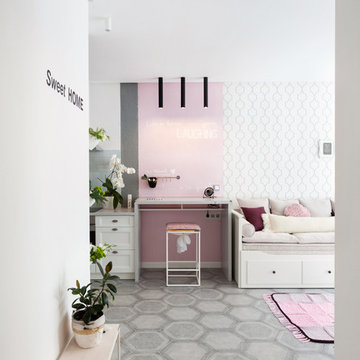
Розовый цвет в интерьере.
Фото: Александр Кондрияненко.
Дизайнер: Сазонова Ирина.

Interior Design by: Sarah Bernardy Design, LLC
Remodel by: Thorson Homes, MN
Photography by: Jesse Angell from Space Crafting Architectural Photography & Video
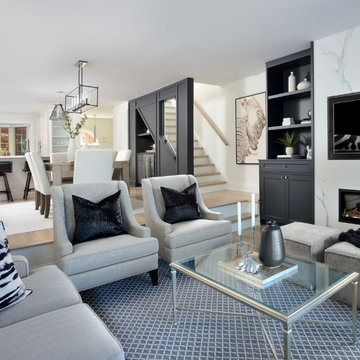
Open concept main floor plan includes L-shaped kitchen with peninsula, built-in custom bar, eating area, family room with custom built in millwork with black painted shaker cabinets, open shelving, electric fireplace with marble slab full height surround, light hardwood flooring throughout, chandelier, pendant lights and potlights. Oak straight run staircase.
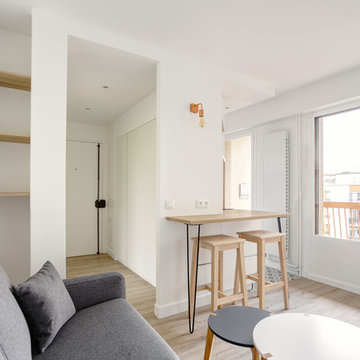
Pour cet investissement locatif, nous avons aménagé l'espace en un cocon chaleureux et fonctionnel. Il n'y avait pas de chambre à proprement dit, alors nous avons cloisonné l'espace avec une verrière pour que la lumière continue de circuler.
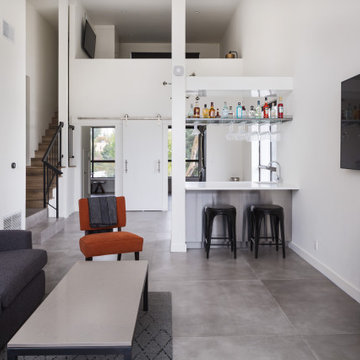
Loft spaces design was always one of my favorite projects back in architecture school day.
After a complete demolition we started putting this loft penthouse back together again under a contemporary design guide lines.
The floors are made of huge 48x48 porcelain tile that looks like acid washed concrete floors.
the once common wet bar was redesigned with stainless steel cabinets and transparent glass shelf.
Above the glass and stainless steel shelf we have a large custom made LED light fixture that illuminates the bar top threw the transparent shelf.
Affordable Living Space with a Home Bar Ideas and Designs
9




