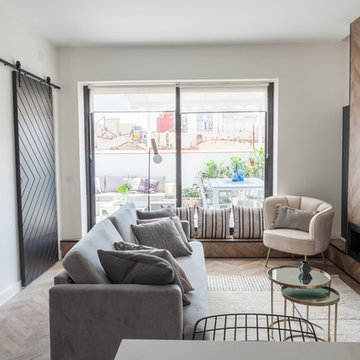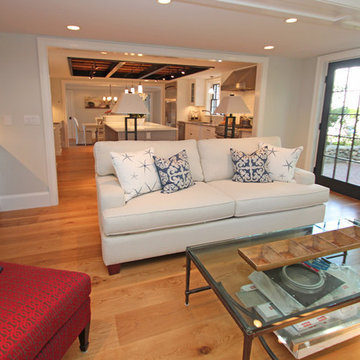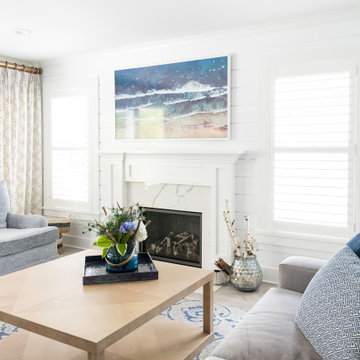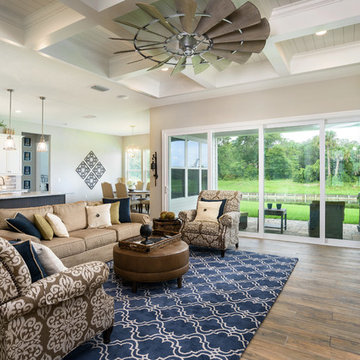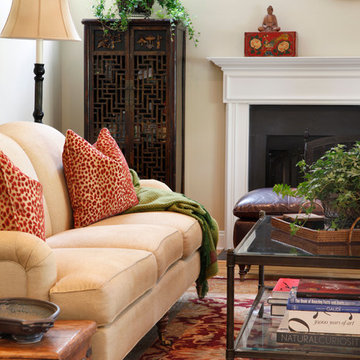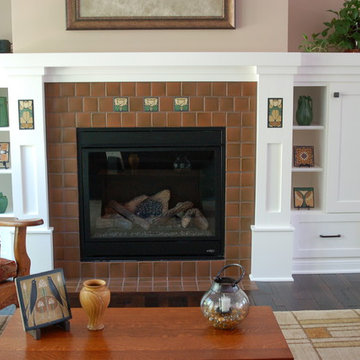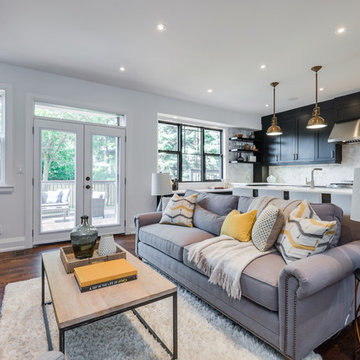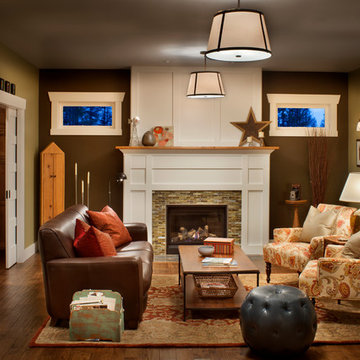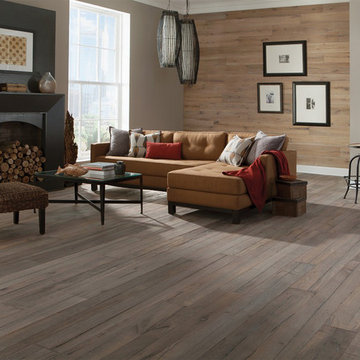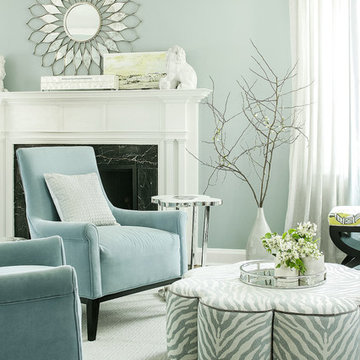Affordable Living Room with a Wooden Fireplace Surround Ideas and Designs
Refine by:
Budget
Sort by:Popular Today
161 - 180 of 3,627 photos
Item 1 of 3

This project was colourful, had a mix of styles of furniture and created an eclectic space.
All of the furniture used was already owned by the client, but I gave them a new lease of life through changing the fabrics. This was a great way to make the space extra special, whilst keeping the price to a minimum.
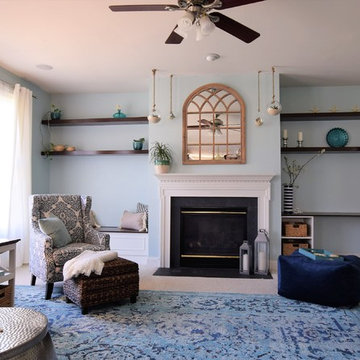
Airy and bright living room brings together elements in shades of blue and white to create a casual beachy feel. Accents of wood, seagrass, and live plants and succulents add natural touches. Custom built-in desk, storage bench, and floating shelves flank the traditional gas fireplace.
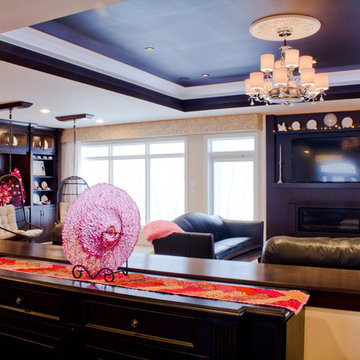
This photo features Showplace cabinetry's Pendelton SP 275 style in a maple wood with an espresso stain.
The fireplace surround in this photo was built using parts made by Showplace Wood Products in maple, stained with espresso. It was assembled on the job site by Bargen, Inc.
Photo Credit: Janell Bargen
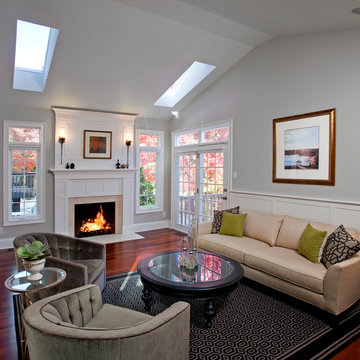
This fireplace used to have a simple builders' painted wood surround with a slate hearth. We designed a more sophisticated panelized surround with an upper detailed that was set back. We incorporated a marble surround and hearth.
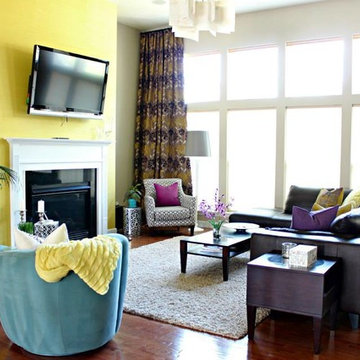
Artsy + Airy Open Concept Living - Working with an open concept space can have its advantages...spaces often appear larger, lots of natural sunlight, great for entertaining. However, often times, the caviot is that you have to commit to a concept and keep it cohesive throughout, which can present some challenges when it comes to design. Collectively, the entry, dining, living and kitchen were all open to the centered stairwell that somewhat divided the spaces. Creating a color palette that could work throughout the main floor was simple once the window treatment fabric was discovered and locked down. Golds, purples and accent of turquoise in the chairs the homeowner already owned, creating an interesting color way the moment you entered through the front door. Infusing texture with the citron sea grass-grass cloth wall covering, consistent with the fireplace/TV combo, creating one focal point in each space is key to your survival with an open floor plan. [if you would like 4 Simple tips on creating one focal point with a fireplace and TV click here!] A great layout and spacial plan will create an even flow between spaces, creating a space within a space. Create small interesting and beautifully styled spaces to inspire conversation and invite guests in. Here are our favorite project images!
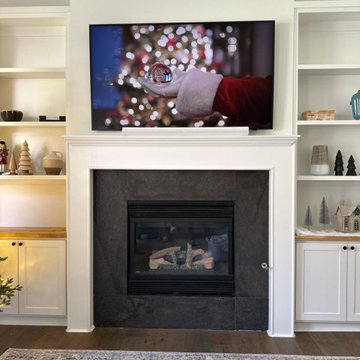
This client came with the desire to modernize the central piece of her home, with a brand new wall design for her fireplace. We kept the same gas-fireplace she had and brought a modern look redoing the framing, the cabinets and bookshelves completely customized.
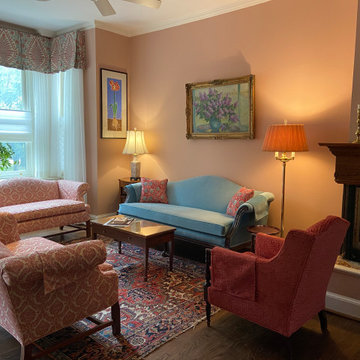
The client's favorite colors of light blue, red and pink were used to created a lovely fresh and traditional living room. The colors were carefully selected to complement her existing oriental rugs and quilts.
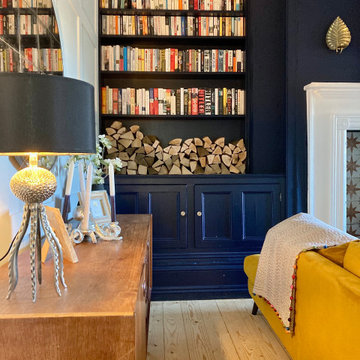
We were asked to put together designs for this beautiful Georgian mill, our client specifically asked for help with bold colour schemes and quirky accessories to style the space. We provided most of the furniture fixtures and fittings and designed the panelling and lighting elements.
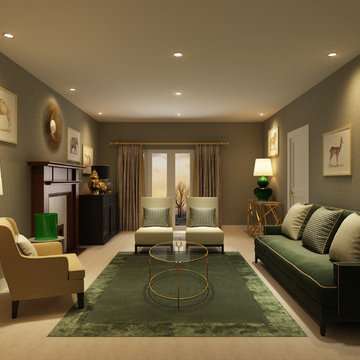
Green and Gold Lounge Scheme with Safari prints - single mounted in brushed gold frames.
Oval coffee table with glass top and gold frame.
Statement gold geometric console table with a large green curved table lamp to illuminate the above print and create atmospheric lighting.
Cushion fabrics are a combination of gold, green and silver geometric designs either self-piped or piped in gold or green velvet.
Sofa is upholstered in an emerald green velvet and also piped in the same gold fabric as the cushions.
The 2 lounge chairs are bespoke and upholstered in a subtle gold and beige fabric, with the back upholstered in a crushed grey/silver and gold velvet.
The armchair is upholstered in a reflective gold fabric, which is highlighted by the brass and marble floor lamp.
Curtains are handmade, with a 100mm gold leading edge.
Black sideboard with brass knobs for storage, with green vases and a gold jar for decoration. Gold table lamp with black shade to highlight the above prints.
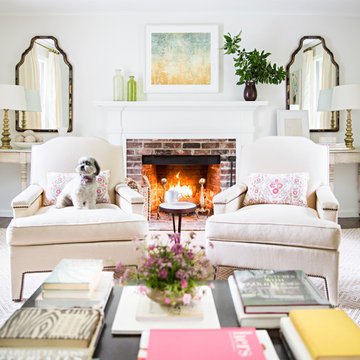
Two cozy upholstered chairs with brass nailhead detail detail frame the fireplace in this family home. Symmetry is achieved with a pair of matching demilune tables accessorized differently.
Affordable Living Room with a Wooden Fireplace Surround Ideas and Designs
9
