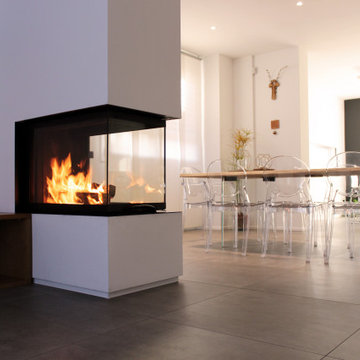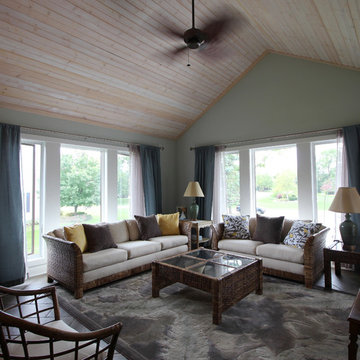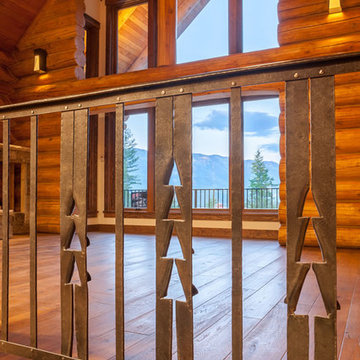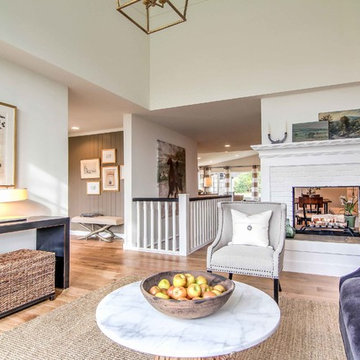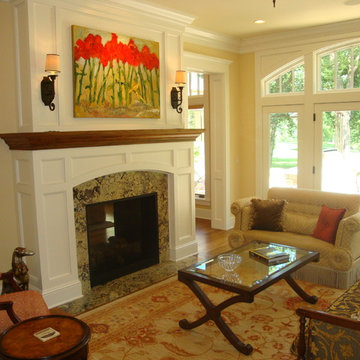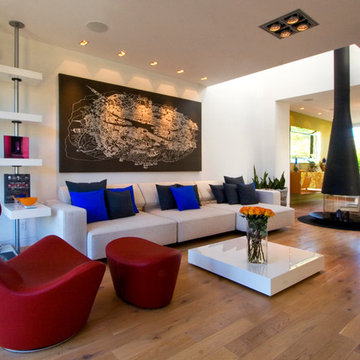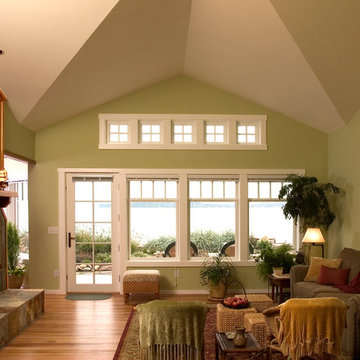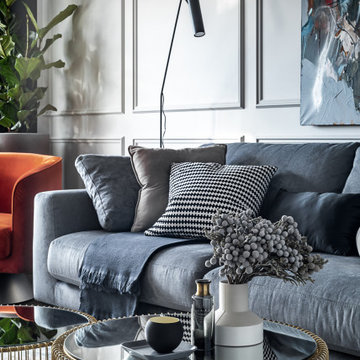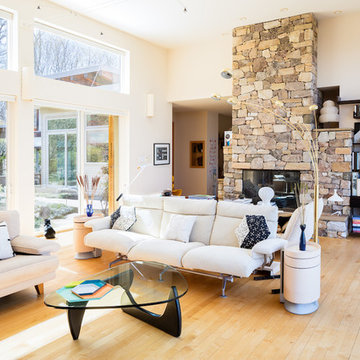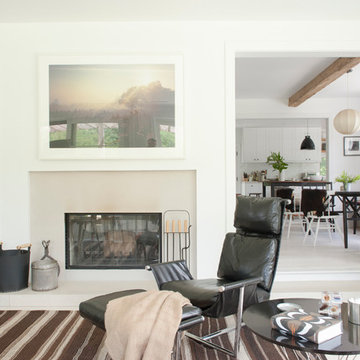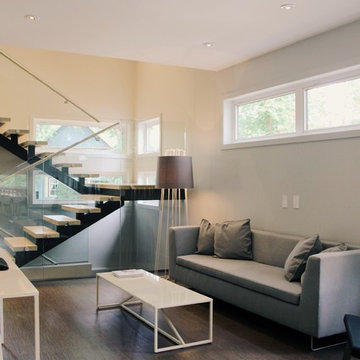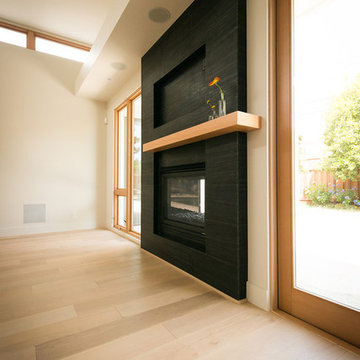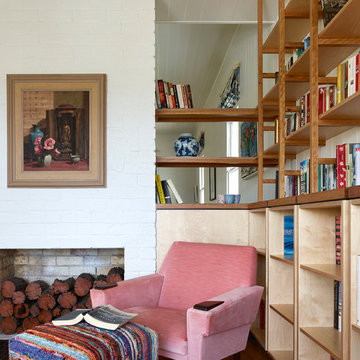Affordable Living Room with a Two-sided Fireplace Ideas and Designs
Refine by:
Budget
Sort by:Popular Today
161 - 180 of 1,363 photos
Item 1 of 3
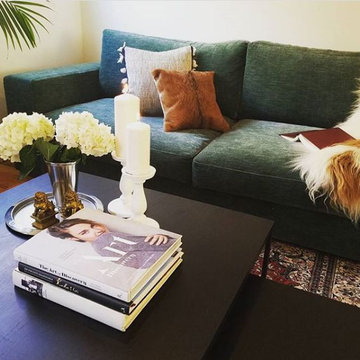
This Northern Liberties townhouse infuses Scandinavian sensibility throughout, reminding my client of her home in Sweden. The simplicity of the furniture also allows my clients' amazing art collection to shine, all while staying family friendly.
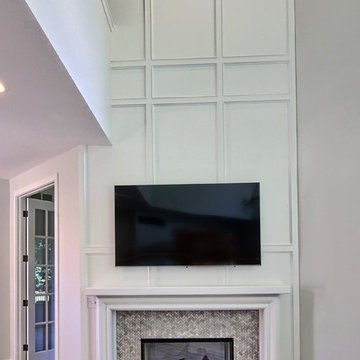
Two Story Living Room with light oak wide plank wood floors. Floor to ceiling fireplace and oversized chandelier.
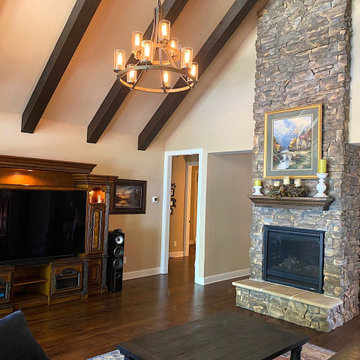
Vaulted living room maximizes the view and wall of windows provides indirect sunlight to create a bright and cheery space. Floor to ceiling two sided fireplace provides separation between the living and dining and is a dramatic focal point.
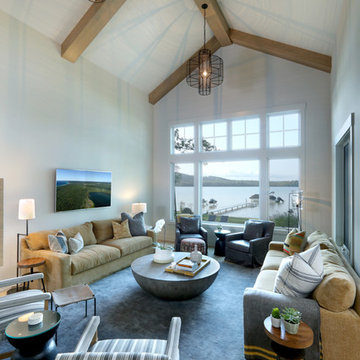
Builder: Falcon Custom Homes
Interior Designer: Mary Burns - Gallery
Photographer: Mike Buck
A perfectly proportioned story and a half cottage, the Farfield is full of traditional details and charm. The front is composed of matching board and batten gables flanking a covered porch featuring square columns with pegged capitols. A tour of the rear façade reveals an asymmetrical elevation with a tall living room gable anchoring the right and a low retractable-screened porch to the left.
Inside, the front foyer opens up to a wide staircase clad in horizontal boards for a more modern feel. To the left, and through a short hall, is a study with private access to the main levels public bathroom. Further back a corridor, framed on one side by the living rooms stone fireplace, connects the master suite to the rest of the house. Entrance to the living room can be gained through a pair of openings flanking the stone fireplace, or via the open concept kitchen/dining room. Neutral grey cabinets featuring a modern take on a recessed panel look, line the perimeter of the kitchen, framing the elongated kitchen island. Twelve leather wrapped chairs provide enough seating for a large family, or gathering of friends. Anchoring the rear of the main level is the screened in porch framed by square columns that match the style of those found at the front porch. Upstairs, there are a total of four separate sleeping chambers. The two bedrooms above the master suite share a bathroom, while the third bedroom to the rear features its own en suite. The fourth is a large bunkroom above the homes two-stall garage large enough to host an abundance of guests.
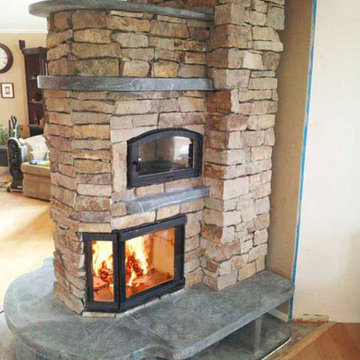
These uniquely shaped Cameron heaters feature a wrap around door design that allows fire viewing from both sides of the heater. They are designed for medium sized spaces up to 1,600 square feet. The Cameron series can be built to five or six courses in height and has a 45 by 32 inch footprint. This series can include a bake oven, mantle and a wide variety of bench designs. For more info visit http://www.greenstoneheat.com/greenstone-heaters-usa/
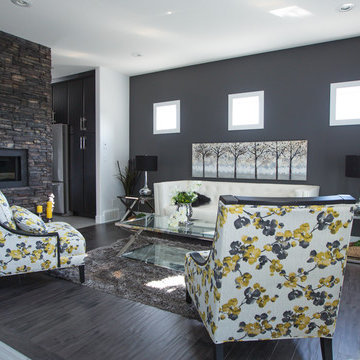
1890 sq/ft Two Storey Design Living Room.
Paint: Cloverdale 8292 Quicksilver main color, Cloverdale 8294 Dark Shadows feature, Stain Black Bean
Flooring: Hardwood Preverco Wave Nembrala, Flooring Tile: Tropical Zera Silver
Fireplace Stone: Eldorado Chappel Hill Stacked Stone
3 bedrooms, 2 1/2 Baths. 9' ceilings on main floor. Foyer open to upper floor. Main floor master bedroom and laundry room.Upper floor includes 2 large bedrooms and bonus room. Double Attached Garage - 23' x 22' / 24'
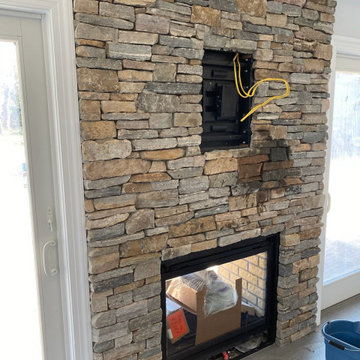
Silverton real thin stone veneer from the Quarry Mill creates a beautiful dry stacked interior gas fireplace. Silverton is a natural weathered fieldstone sourced from farms and country estates. With various colors and both rough and smooth textures this natural stone veneer is well suited for all applications. The stones range from approximately 1″-5″ in height and are intended to be installed by a mason in a linear pattern. The individual pieces of stone provide a rustic yet contemporary look. Silverton showcases both the natural interior part of the fieldstone as well as the exterior that has been exposed to the elements for years. The colors range from almost black to off white with some earthy browns and tans mixed in. Silverton can be installed with the standard half inch mortar joint (shown) or the pieces can be drystacked (tight fit installation).
Affordable Living Room with a Two-sided Fireplace Ideas and Designs
9
