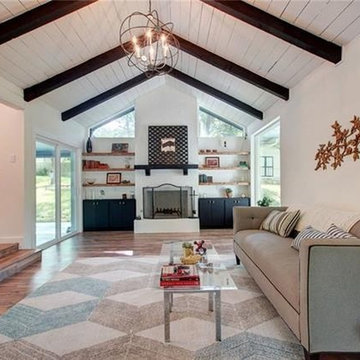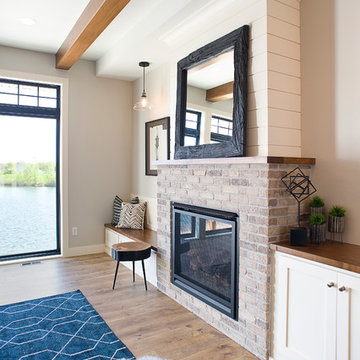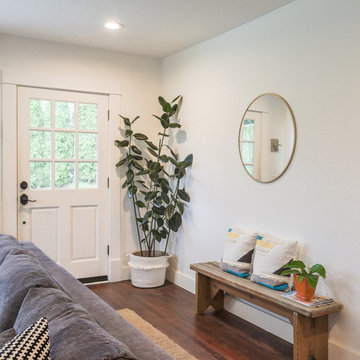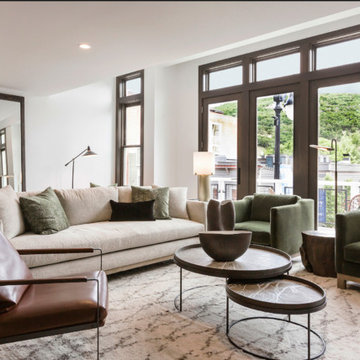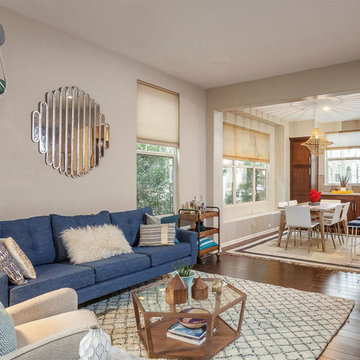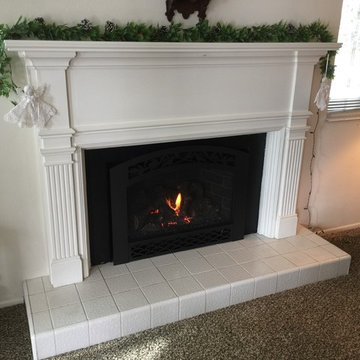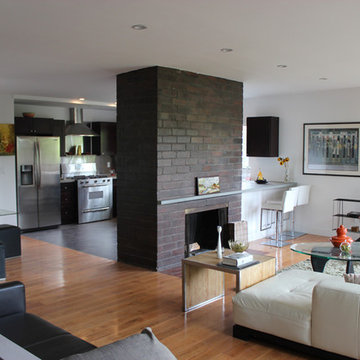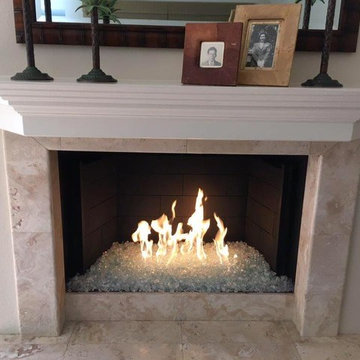Affordable Living Room with a Standard Fireplace Ideas and Designs
Refine by:
Budget
Sort by:Popular Today
41 - 60 of 25,474 photos
Item 1 of 3

Builder: Boone Construction
Photographer: M-Buck Studio
This lakefront farmhouse skillfully fits four bedrooms and three and a half bathrooms in this carefully planned open plan. The symmetrical front façade sets the tone by contrasting the earthy textures of shake and stone with a collection of crisp white trim that run throughout the home. Wrapping around the rear of this cottage is an expansive covered porch designed for entertaining and enjoying shaded Summer breezes. A pair of sliding doors allow the interior entertaining spaces to open up on the covered porch for a seamless indoor to outdoor transition.
The openness of this compact plan still manages to provide plenty of storage in the form of a separate butlers pantry off from the kitchen, and a lakeside mudroom. The living room is centrally located and connects the master quite to the home’s common spaces. The master suite is given spectacular vistas on three sides with direct access to the rear patio and features two separate closets and a private spa style bath to create a luxurious master suite. Upstairs, you will find three additional bedrooms, one of which a private bath. The other two bedrooms share a bath that thoughtfully provides privacy between the shower and vanity.
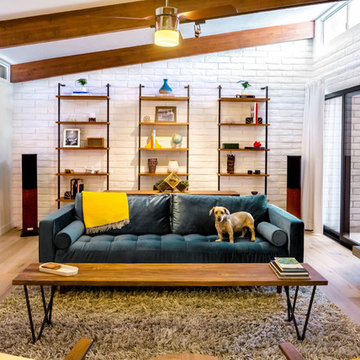
A retro midcentury modern bachelor pad designed for a commercial airline pilot.
Image: Agnes Art & Photo

Living Room with coffered ceiling and wood flooring. Large windows for natural light
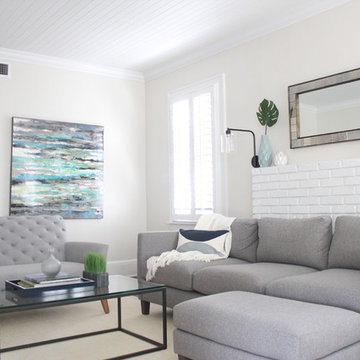
By moving the sofa in front of the fireplace, the room opens up and the new configuration allows for easy television viewing. The client doesn't use her fireplace so moving the sofa in front of it was not a problem and opened up more possibilities. A large abstract wall piece fills up the adjacent wall and adds a big pop of color. Sconce plug in lighting flanks the mirror above the fireplace.

Situé au 4ème et 5ème étage, ce beau duplex est mis en valeur par sa luminosité. En contraste aux murs blancs, le parquet hausmannien en pointe de Hongrie a été repeint en noir, ce qui lui apporte une touche moderne. Dans le salon / cuisine ouverte, la grande bibliothèque d’angle a été dessinée et conçue sur mesure en bois de palissandre, et sert également de bureau.
La banquette également dessinée sur mesure apporte un côté cosy et très chic avec ses pieds en laiton.
La cuisine sans poignée, sur fond bleu canard, a un plan de travail en granit avec des touches de cuivre.
A l’étage, le bureau accueille un grand plan de travail en chêne massif, avec de grandes étagères peintes en vert anglais. La chambre parentale, très douce, est restée dans les tons blancs.
Cyrille Robin

Fully renovated ranch style house. Layout has been opened to provide open concept living. Custom stained beams
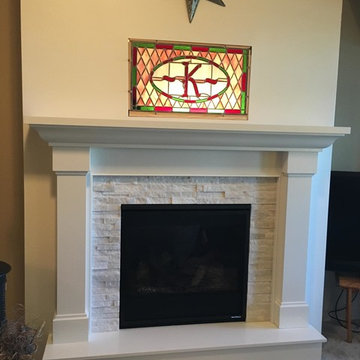
Heat-n-Glo SL-5 gas fireplace with painted white Kenwood mantel surround and hearth. Surrounded by Arctic White shadowstone from Realstone Systems.
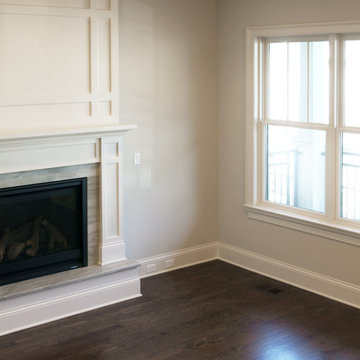
The formal living room is focused around a traditional, paneled fireplace with a raised hearth. Crisp white paint sets off the trim details from the dark of the hardwood floors and the gas log firebox, with a luxurious gray quartzite stone slab fireplace surround. Large widows open onto the quaint front porch, connecting inside and out.
[Photography by Jessica I. Miller]

The finishing touches were the new custom living room fireplace with marble mosaic tile surround and marble hearth and stunning extra wide plank hand scraped oak flooring throughout the entire first floor.
Affordable Living Room with a Standard Fireplace Ideas and Designs
3
