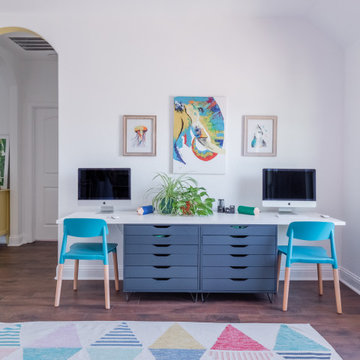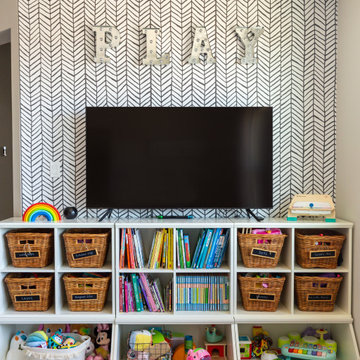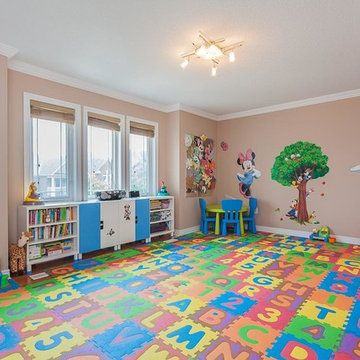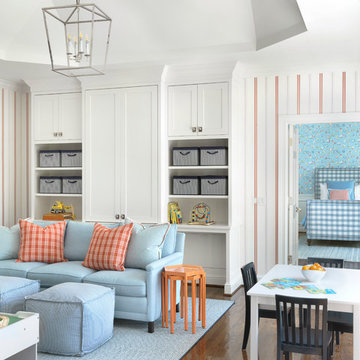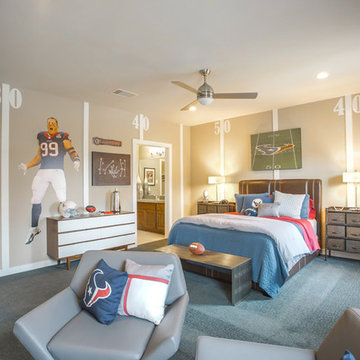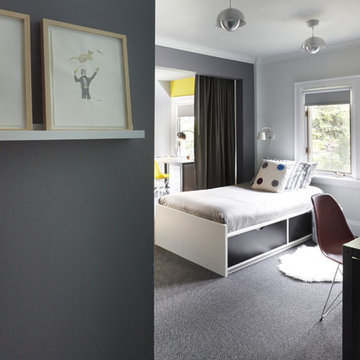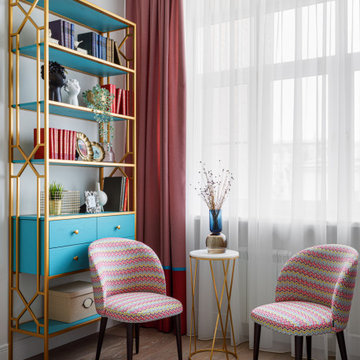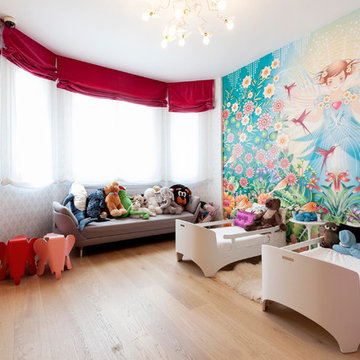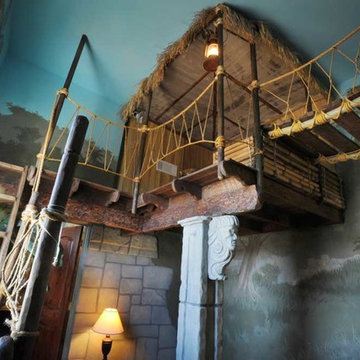Affordable Large Kids' Bedroom Ideas and Designs
Refine by:
Budget
Sort by:Popular Today
141 - 160 of 1,683 photos
Item 1 of 3
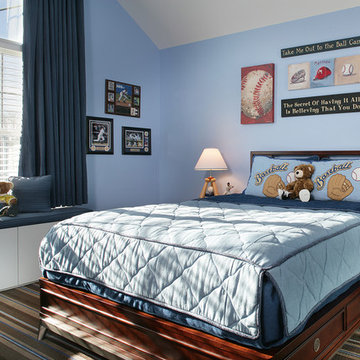
This boy's bedroom goes from toddler to teens with very little change necessary. All of the elements - furniture, carpet and color scheme - are ageless. A sports theme adds interest and fun to the bedding, lamps, and wall hangings.
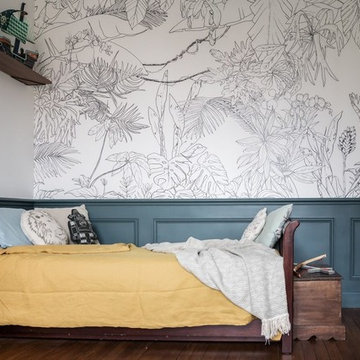
Rénovation et décoration d'une chambre de garçon avec fresque murale jungle tropical, soubassement bleu et étagères murales
Réalisation Atelier Devergne
Photo Maryline Krynicki

Playroom & craft room: We transformed a large suburban New Jersey basement into a farmhouse inspired, kids playroom and craft room. Kid-friendly custom millwork cube and bench storage was designed to store ample toys and books, using mixed wood and metal materials for texture. The vibrant, gender-neutral color palette stands out on the neutral walls and floor and sophisticated black accents in the art, mid-century wall sconces, and hardware. The addition of a teepee to the play area was the perfect, fun finishing touch!
This kids space is adjacent to an open-concept family-friendly media room, which mirrors the same color palette and materials with a more grown-up look. See the full project to view media room.
Photo Credits: Erin Coren, Curated Nest Interiors
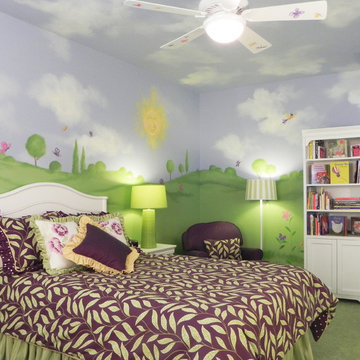
This enchanting bedroom is a fantasy world for a lucky little girl. The beautiful mural creates a whimsical, garden setting. The comfortable chair and ottoman are a great place to curl up for a bedtime story. The reversible bedding allows this little girl to create different looks. The handpainting on the ceiling fan blades adds a whimsical touch.
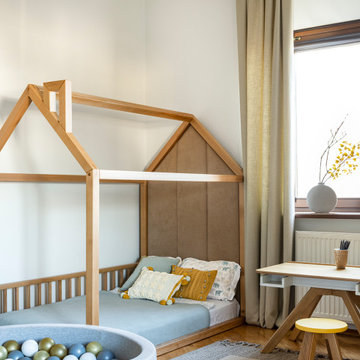
Мебель для детской выбрали с учетом теории Монтессори. Все из натурального бука, легкие безопасные конструкции.
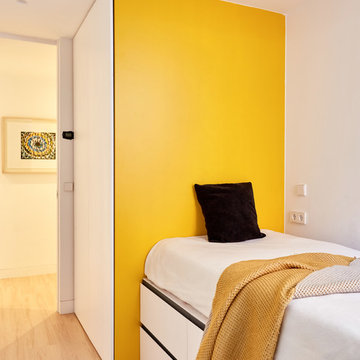
El cabecero es el elemento protagonista. Es un panel lacado en amarillo, que refleja la luz natural y da energía a la habitación.
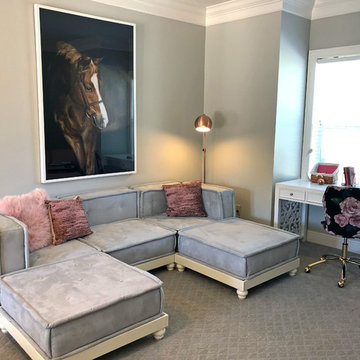
This hangout space for a teen girl needed plenty of room for friends to visit and study. The desk area is functional, while the sectional is her fun space. Moveable ottomans allow for different configurations when friends want to spend the night. A pink chair can be pulled up to join in the fun. Copper and gold metals compliment the pops of blush. A great space for a teen girl to entertain!
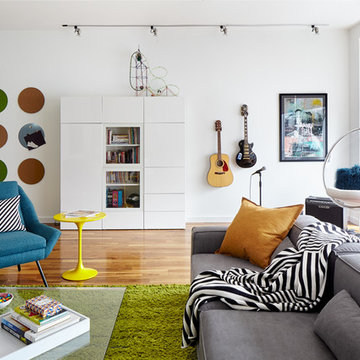
Teen playroom with sectional sofa, shag area rug, lacquer and acrylic furniture, and pops of color. Photo by Kyle Born.
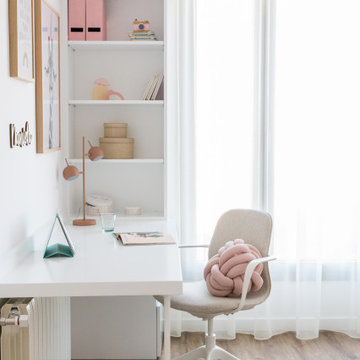
Dormitorio infantil de estilo romántico que combina el rosa y el gris conel mobiliario blanco y los toques en amarillo de algunos textiles y decoración. El espacio de estudio se conforma de una mesa y librería a medida con material de oficina en mimbre y rosa
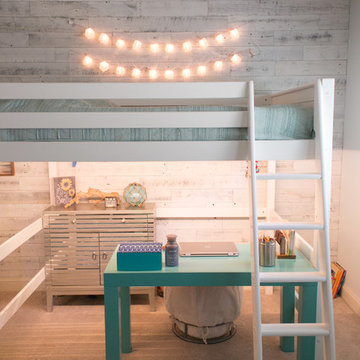
This beach inspired girls bedroom is a great space to relax and has the style and functionality to grow into.
Photo Credit: Allie mullin

The attic space was transformed from a cold storage area of 700 SF to useable space with closed mechanical room and 'stage' area for kids. Structural collar ties were wrapped and stained to match the rustic hand-scraped hardwood floors. LED uplighting on beams adds great daylight effects. Short hallways lead to the dormer windows, required to meet the daylight code for the space. An additional steel metal 'hatch' ships ladder in the floor as a second code-required egress is a fun alternate exit for the kids, dropping into a closet below. The main staircase entrance is concealed with a secret bookcase door. The space is heated with a Mitsubishi attic wall heater, which sufficiently heats the space in Wisconsin winters.
One Room at a Time, Inc.
Affordable Large Kids' Bedroom Ideas and Designs
8
