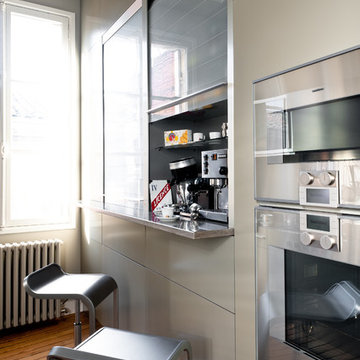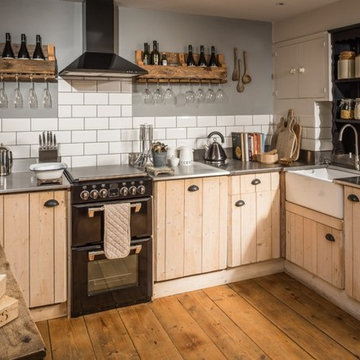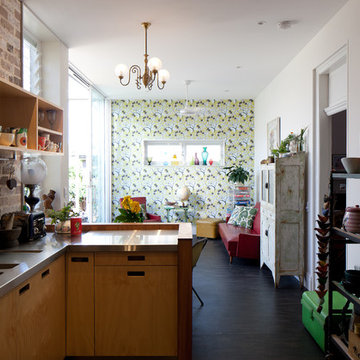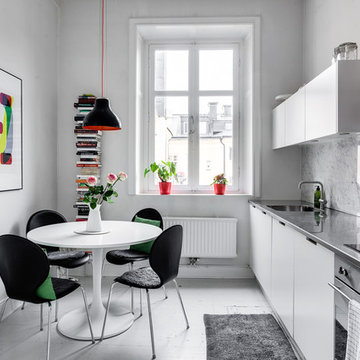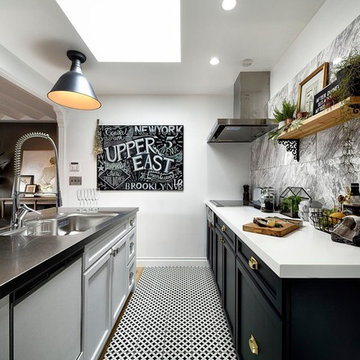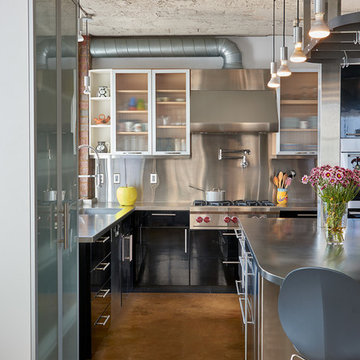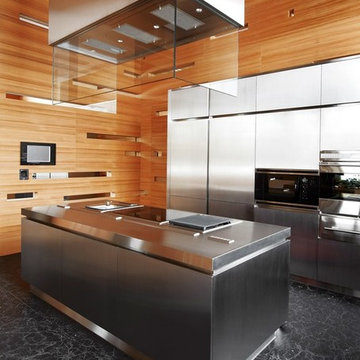Affordable Kitchen with Stainless Steel Worktops Ideas and Designs
Refine by:
Budget
Sort by:Popular Today
201 - 220 of 1,726 photos
Item 1 of 3
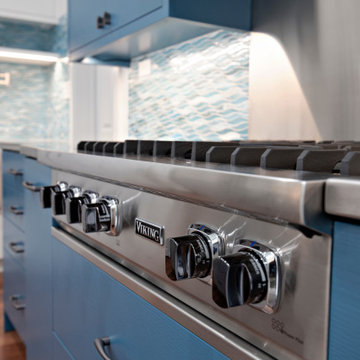
A coastal home loses its dark Tuscan roots in favor of a modern palette of blue and white. Wood floors anchor the living space, with white textured laminate cabinetry surrounds the space. A pop of bright blue frames in a stainless steel countertop around the professional cooktop and range hood. A hidden bar joins the kitchen and living space.
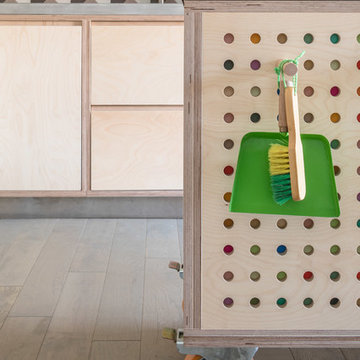
Birch Plywood Kitchen with recessed J handles and exposed plywood edges and stainless steel recessed kick-board. The movable plywood island is on large orange castors and has a stainless steel worktop. The back of the island is a peg-board with a hand painted panel behind so that all the colours show through the holes. Pegs are used to hang toys on. The perimeter run of cabinets houses the sink with a stainless steel mixer tap. The splash back is formed from geometric tiles. The flooring is engineered oak with a grey finish.
Charlie O'beirne - Lukonic Photography

SKP Design has completed a frame up renovation of a 1956 Spartan Imperial Mansion. We combined historic elements, modern elements and industrial touches to reimagine this vintage camper which is now the showroom for our new line of business called Ready To Roll.
http://www.skpdesign.com/spartan-imperial-mansion
You'll see a spectrum of materials, from high end Lumicor translucent door panels to curtains from Walmart. We invested in commercial LVT wood plank flooring which needs to perform and last 20+ years but saved on decor items that we might want to change in a few years. Other materials include a corrugated galvanized ceiling, stained wall paneling, and a contemporary spacious IKEA kitchen. Vintage finds include an orange chenille bedspread from the Netherlands, an antique typewriter cart from Katydid's in South Haven, a 1950's Westinghouse refrigerator and the original Spartan serial number tag displayed on the wall inside.
Photography: Casey Spring
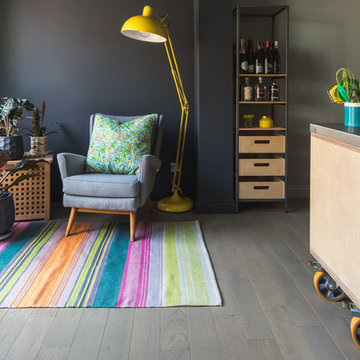
Movable Birch Plywood Kitchen island on large orange castors with recessed J handles and a stainless steel worktop. Bright yellow and green cooking utensils sit in a turquoise ceramic pot on the island. The walls are painted in Dulux Noble Grey and Garden Grey. A Vintage armchair in Grey wool with a colourful floral cushion sits next to an oversized bright yellow Anglepoise style floor light along with a bright striped rug made from recycled plastic bottles and an array of plants. A matching plywood shelving unit acts as a drinks cabinet and holds a selection of bottles. The flooring is engineered oak with a grey finish.
Charlie O'beirne - Lukonic Photography
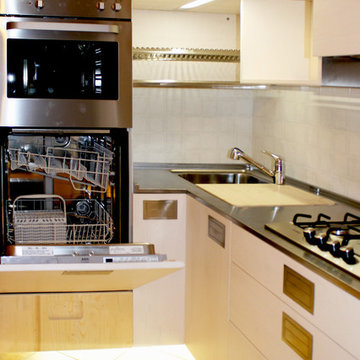
Cucina compatta su misura sospesa realizzata con tecnologia MarcaClacSistema. Progettata per uno sfruttamento totale dello spazio. Lavastoviglie sospesa.
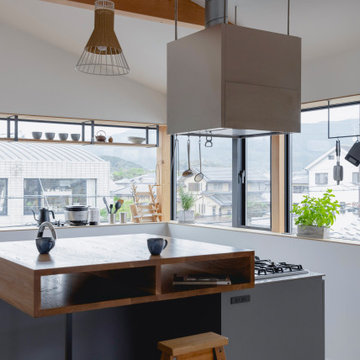
余白のある家
本計画は京都市左京区にある閑静な住宅街の一角にある敷地で既存の建物を取り壊し、新たに新築する計画。周囲は、低層の住宅が立ち並んでいる。既存の建物も同計画と同じ三階建て住宅で、既存の3階部分からは、周囲が開け開放感のある景色を楽しむことができる敷地となっていた。この開放的な景色を楽しみ暮らすことのできる住宅を希望されたため、三階部分にリビングスペースを設ける計画とした。敷地北面には、山々が開け、南面は、低層の住宅街の奥に夏は花火が見える風景となっている。その景色を切り取るかのような開口部を設け、窓際にベンチをつくり外との空間を繋げている。北側の窓は、出窓としキッチンスペースの一部として使用できるように計画とした。キッチンやリビングスペースの一部が外と繋がり開放的で心地よい空間となっている。
また、今回のクライアントは、20代であり今後の家族構成は未定である、また、自宅でリモートワークを行うため、居住空間のどこにいても、心地よく仕事ができるスペースも確保する必要があった。このため、既存の住宅のように当初から個室をつくることはせずに、将来の暮らしにあわせ可変的に部屋をつくれるような余白がふんだんにある空間とした。1Fは土間空間となっており、2Fまでの吹き抜け空間いる。現状は、広場とした外部と繋がる土間空間となっており、友人やペット飼ったりと趣味として遊べ、リモートワークでゆったりした空間となった。将来的には個室をつくったりと暮らしに合わせさまざまに変化することができる計画となっている。敷地の条件や、クライアントの暮らしに合わせるように変化するできる建物はクライアントとともに成長しつづけ暮らしによりそう建物となった。
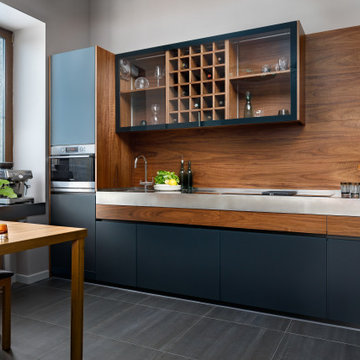
Общая информация:
Модель: Era.
Корпус - ЛДСП 18 мм влагостойкая серая.
Фасады - стекло закаленное сатинированное глубоко матовое, основа - алюминиевый профиль лакированный в цвет фасадов.
Фасады, шпонированные натуральной древесиной ореха американского, лак глубоко матовый.
Фартук - шпонированный натуральной древесиной ореха американского, лак глубоко матовый.
Столешница - сталь нержавеющая сатинированная.
Диодная подсветка рабочей зоны.
Диодная подсветка в потолок.
Механизмы открывания Blum Servo-drive.
Бутылочница - шпон ореха.
Волшебный уголок.
Витрины.
Сушилки для посуды.
Мусорная система.
Лотки для приборов.
Встраиваемые розетки для малой бытовой техники в столешнице.
Мойка нижнего монтажа Smeg.
Смеситель Blanco.
Стоимость проекта 1 078 тыс.руб
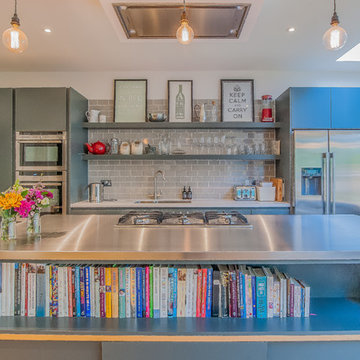
Overview
Whole house refurbishment, space planning and daylight exercise.
The Brief
To reorganise the internal arrangement throughout the client’s new home, create a large, open plan kitchen and living space off the garden while proposing a unique relationship to the garden which is at the lower level.
Our Solution
Working with a brilliant, forward-thinking client who knows what they like is always a real pleasure.
This project enhances the original features of the house while adding a warm, simple timber cube to the rear. The timber is now silver grey in colour and ageing gracefully, the glass is neat and simple with our signature garden oriel window the main feature. The modern oriel window is a very useful tool that we often consider as it gives the client a different place to sit, relax and enjoy the new spaces and garden. If the house has a lower garden level it’s even better.
The project has a great kitchen, very much of the moment in terms of colour and materials, the client really committed to the look and aesthetic. Again we left in some structure and wrapped the kitchen around it working WITH the project constraints rather than resisting them.
Our view is, you pay a lot for your steelwork… Show it off!
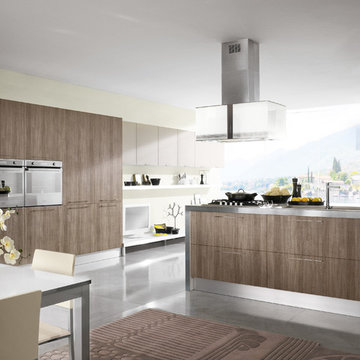
Despite it shows itself with simplicity and pure linearity, the peculiarities of Simplicia are multiple and all determinants, to reveal an immense creative character. A constructive modularity of remarkable compositional flexibility allows customizations of great aesthetic functional innovation, thanks to the strong contribution of a targeted range of colors: matte finish doors with ABS edging to match the color CONFETTO, SABBIA, CANAPA, LAVAGNA and wood finishes TABACCO, CENERE, OLMO, DAMA, CONCHIGLIA, LONDRA and NATURALE with pore synchronized. To theseare added also a complete set of attachments multi-purpose, together with electric appliances and hoods of high technology.
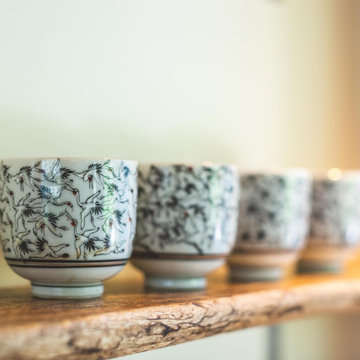
Local Hawaiian Curly Mango Wood
-used for shelving, bartops, windowsills, and stair treads.
This coastal, contemporary Tiny Home features a warm yet industrial style kitchen with stainless steel counters and husky tool drawers with black cabinets. the silver metal counters are complimented by grey subway tiling as a backsplash against the warmth of the locally sourced curly mango wood windowsill ledge. I mango wood windowsill also acts as a pass-through window to an outdoor bar and seating area on the deck. Entertaining guests right from the kitchen essentially makes this a wet-bar. LED track lighting adds the right amount of accent lighting and brightness to the area. The window is actually a french door that is mirrored on the opposite side of the kitchen. This kitchen has 7-foot long stainless steel counters on either end. There are stainless steel outlet covers to match the industrial look. There are stained exposed beams adding a cozy and stylish feeling to the room. To the back end of the kitchen is a frosted glass pocket door leading to the bathroom. All shelving is made of Hawaiian locally sourced curly mango wood. A stainless steel fridge matches the rest of the style and is built-in to the staircase of this tiny home. Dish drying racks are hung on the wall to conserve space and reduce clutter.
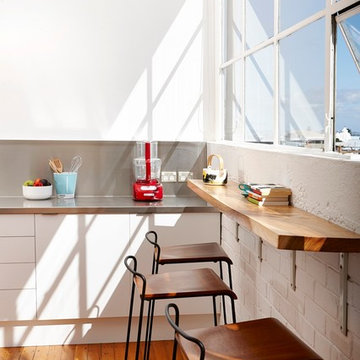
An old table has been up-cycled to form a new breakfast bar with views to Auckland City. The stainless steel kitchen bench ties in with the industrial aesthetic of the former warehouse.
As seen in Your Home and Garden Magazine, June 2016
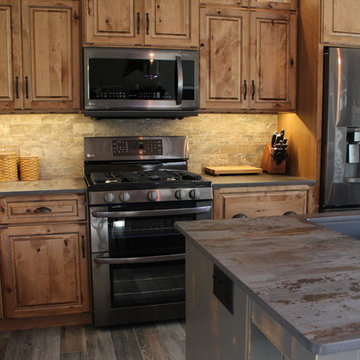
This Modern Rustic Kitchen is full of character with a rustic maple cabinetry, a rubbed through island, and countertops from Dekton by Cosentino!
Andrew Long
Affordable Kitchen with Stainless Steel Worktops Ideas and Designs
11
