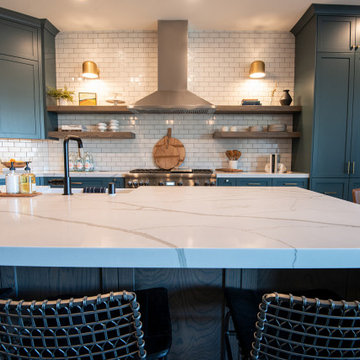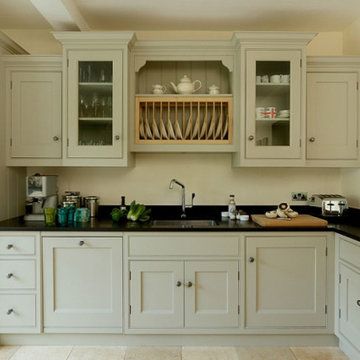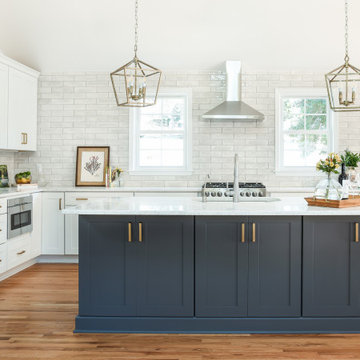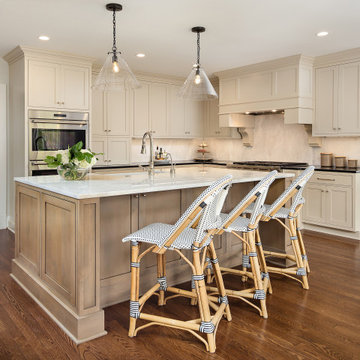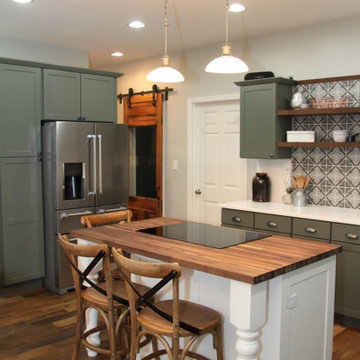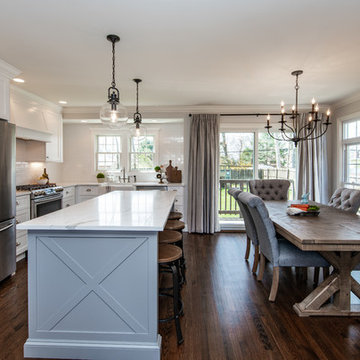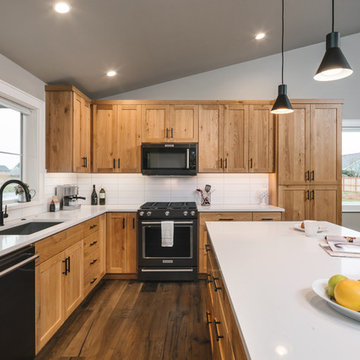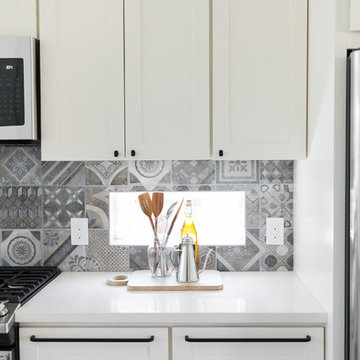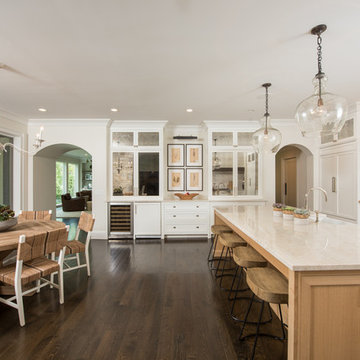Affordable Kitchen with Shaker Cabinets Ideas and Designs
Refine by:
Budget
Sort by:Popular Today
61 - 80 of 77,972 photos
Item 1 of 3
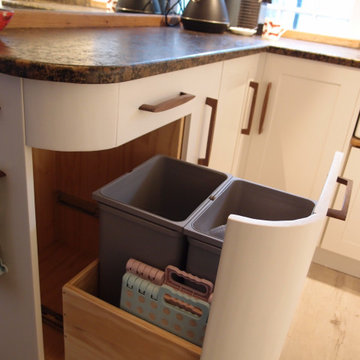
North facing kitchen with white painted shaker style doors, walnut handles and brown granite worktops. White wood effect floor and copper tap. Low ceiling. Solid wood cabinetry and doors
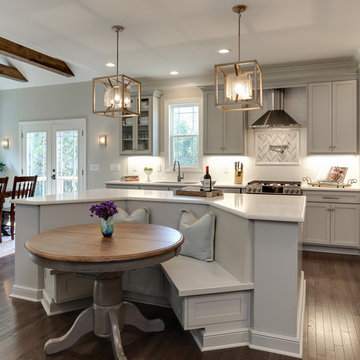
This kitchen is the perfect example of not having to spend a million to look like a million! We helped the homeowner dress up a value doorstyle from Marsh Furniture Company with a handful of customizations to create her dream kitchen while staying within budget.
Builder - Matt Baldwin Homes
Photos - Tad Davis Photography

This beautiful, modern farm style custom home was elevated into a sophisticated design with layers of warm whites, panelled walls, t&g ceilings and natural granite stone.
It's built on top of an escarpment designed with large windows that has a spectacular view from every angle.
There are so many custom details that make this home so special. From the custom front entry mahogany door, white oak sliding doors, antiqued pocket doors, herringbone slate floors, a dog shower, to the specially designed room to store their firewood for their 20-foot high custom stone fireplace.
Other added bonus features include the four-season room with a cathedral wood panelled ceiling, large windows on every side to take in the breaking views, and a 1600 sqft fully finished detached heated garage.
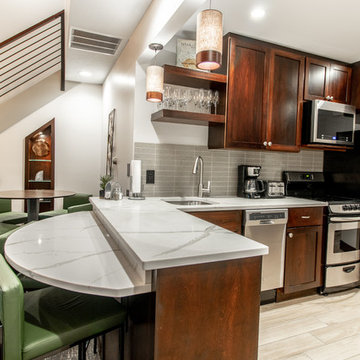
Located in a wooded setting which backs up to a golf course, The Woods is a vacation condo community in Canadian Lakes, Michigan. The owners asked us to create a comfortable modern design that would appeal to golfers and also families visiting relatives in the area. This complete renovation brought the design from 80's basic to rustic transitional. Colors and design elements echo the natural area surrounding the property.
SKP Design was involved in multiple aspects of this project. Our services included:
space planning for kitchen and both bathrooms
selecting finishes for walls, floors, trim, cabinets and countertops
reviewing construction details and electrical plans
specification of plumbing fixtures, appliances and accent lighting
furniture layout, specification and purchasing
fireplace design and stone selection
reviewing branding and signage ideas
In the great room, wrought iron accents are featured in a new staircase handrail system. Other metal accents are found in the new chandelier, barstools and the legs of the live edge coffee table. An open area under the staircase was enclosed with recessed shelving which gives a focal point to the dinette area. Recessed built-in cabinets near the fireplace store TV technology and accessories. The original tiled hearth was replaced by poured concrete with stone accents.
A queen sleeper sofa from Edgecomb provides additional sleeping. Fabrics and upholstery throughout the condo were selected for durability and cleanability.
Basic white laminate kitchen cabinets were replaced with beautiful dark stained wood. Floor tile is a wood-look porcelain from Daltile called Saddle Brook. Countertops in the kitchen and bathrooms are solid surface Corian Quartz (formerly called DuPont Zodiaq). Broadloom carpet is from Durkan. The first floor bedroom is Mona Vista pattern from Modesto Collection; all other carpet is Inviting Spaces pattern from Timeless Compositions. Walls are painted with Sherwin Williams 7647 Crushed Ice.
The main floor bedroom has a custom headboard mounted on a feature wall with plaid wallcovering. A freestanding vanity with undermount sink was added to the alcove area, creating space for a larger walk-in tiled shower with custom bench. On both levels, backlit mirrors highlight the sink areas. The upstairs bath has a blue tile feature wall and vessel sink.
A fiberglass bathtub surround was removed and replaced by a custom tiled shower. Vinyl wallcovering from D.L. Couch provides a focal point behind the king headboard in the loft bedroom. A twin sleeper chair adds an extra bed.

studio apartment, Hudson yards, prewar, remodeling, renovation, small kitchen appliances,
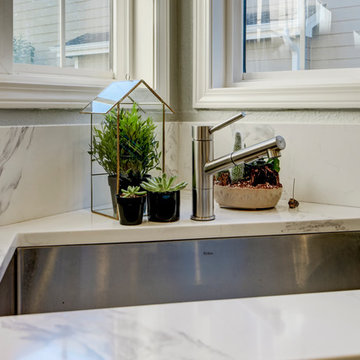
Quartz countertops with matching veins and backsplash, White cabinet uppers and grey lowers, Gold light fixtures and cabinet hardware. Built out custom soffit to accommodate additional countertop lighting above upper cabinets.
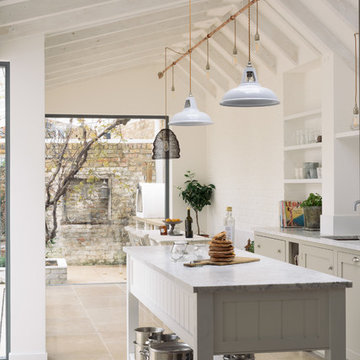
A beautiful mushroom and linen deVOL Kitchen with Floors of Stone Dijon Tumbled Limestone
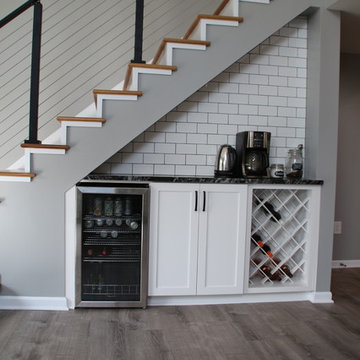
Opened up the kitchen and dining room to create one large open kitchen and dining space with a large boat shaped island. Vinyl plank Lifeproof flooring was used due to the house being on a slab and on the lake. The cabinets are a white shaker from Holiday Kitchens. The tops are granite. A custom cable rail system was installed for the stairway and open loft area on the 2nd floor.
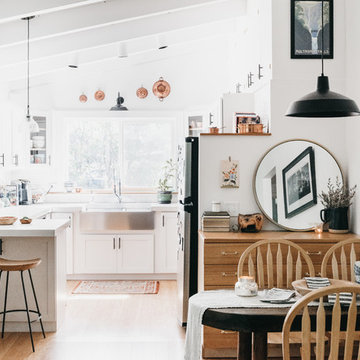
Photo Credit and Design: Rachel Klein, The Northern Current
Wood Bowls by Zach LaPerriere

The kitchen has been cleverly designed to maximise the space. The tall fridge/freezer unit has been dropped to fit the ceiling height and the corner unit houses a pull-out larder cupboard. Oak worktops and live edge solid oak shelving add warmth. The Ercol dining chairs are vintage, with new cushions upholstered in Christopher Farr cloth.

This kitchen is the perfect example of how dark stained cabinets don't necessarily create a dark space. The natural and artificial light in this kitchen's design allow the space to be bright and welcoming.
Scott Amundson Photography, LLC
Affordable Kitchen with Shaker Cabinets Ideas and Designs
4
