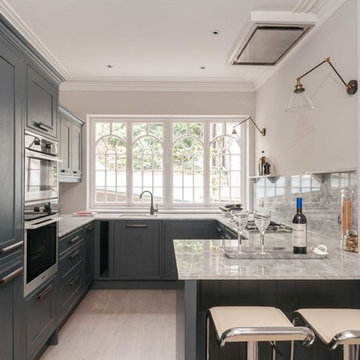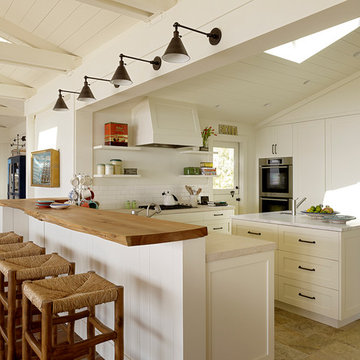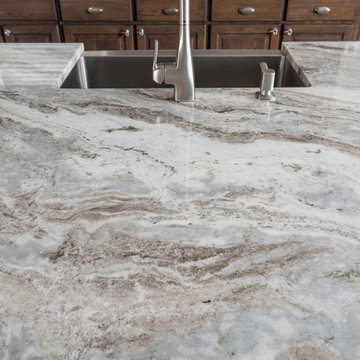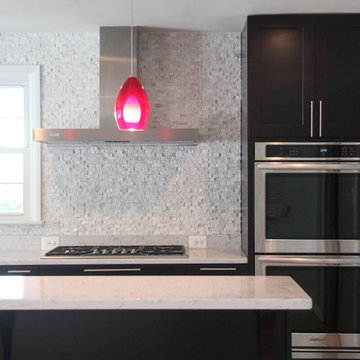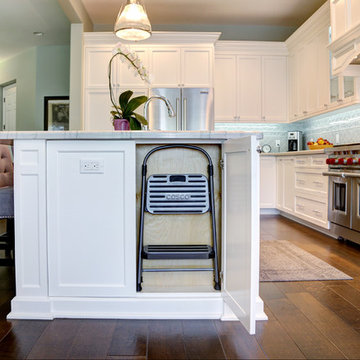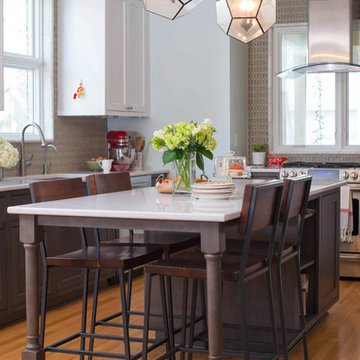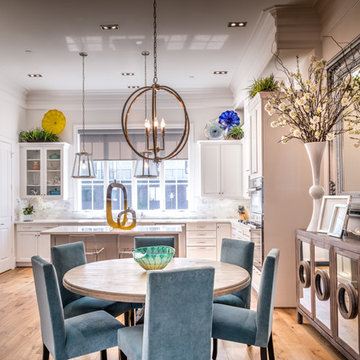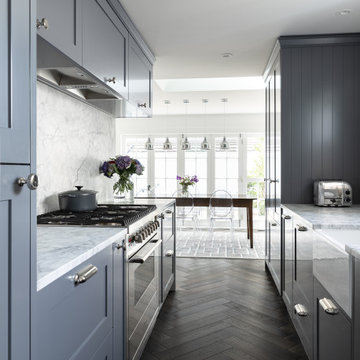Affordable Kitchen with Quartz Worktops Ideas and Designs
Refine by:
Budget
Sort by:Popular Today
141 - 160 of 29,041 photos
Item 1 of 3
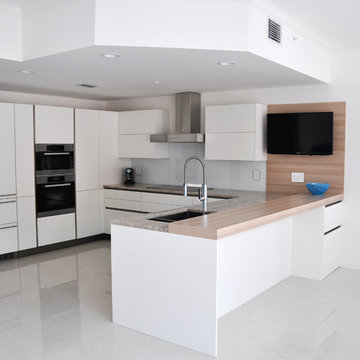
Call us for enquiry: (561) 654-3653
This beautiful, streamlined design broke open the space towards the dining area, that was completely blocked off before by a traditional half- walled island, that did not allow a structured communication or work in the kitchen.
The new layout as a U-shape with a generous breakfast bar generates a vivid contrast in core ash, that repeats the houses wooden staircase and brings warmth and comfort to compliment the quarzite countertops.
The european appliances from Miele are all fully integrated and flush installed to go harmonically with the minimalistic cabinetry. A 30" refrigerator from Liebherr shows the perfect integration with matching door panels, and hides practical storage and food management very tastefully.
Schwarzmann Kitchens

Balancing modern architectural elements with traditional Edwardian features was a key component of the complete renovation of this San Francisco residence. All new finishes were selected to brighten and enliven the spaces, and the home was filled with a mix of furnishings that convey a modern twist on traditional elements. The re-imagined layout of the home supports activities that range from a cozy family game night to al fresco entertaining.
Architect: AT6 Architecture
Builder: Citidev
Photographer: Ken Gutmaker Photography

Effortless elegance meets modern functionality in our pristine white pantry. With striking black interior windows framing the space, natural light dances across the pristine white quartzite countertops, illuminating every detail of this culinary haven.
Equipped with built-in appliances for seamless organization and convenience, our pantry is a testament to timeless design and practicality. Embrace the harmony of contrasts as the sleek black window frames accentuate the crisp white surroundings, creating a space that's both inviting and refined.
Welcome to a pantry where style meets substance, where every culinary adventure begins with inspiration and innovation.

123 Remodeling's goal in this Evanston kitchen was to create a design that emphasized an elegantly minimalist aesthetic. We wanted to bring in the natural light and were influenced by the Scandinavian style, which includes functionality, simplicity, and craftsmanship. The contrast of the natural wood and dark cabinets boasts an elevated and unique design, which immediately catches your eye walking into this beautiful single-family home.

L'objectif principal de ce projet était de transformer ce 2 pièces en 3 pièces, pour créer une chambre d'enfant.
Dans la nouvelle chambre parentale, plus petite, nous avons créé un dressing et un module de rangements sur mesure pour optimiser l'espace. L'espace nuit est délimité par un mur coloré @argilepeinture qui accentue l'ambiance cosy de la chambre.
Dans la chambre d'enfant, le parquet en chêne massif @laparquetterienouvelle apporte de la chaleur à cette pièce aux tons clairs.
La nouvelle cuisine, tendance et graphique, s'ouvre désormais sur le séjour.
Cette grande pièce de vie conviviale accueille un coin bureau et des rangements sur mesure pour répondre aux besoins de nos clients.
Quant à la salle d'eau, nous avons choisi des matériaux clairs pour apporter de la lumière à cet espace sans fenêtres.
Le résultat : un appartement haussmanien et dans l'air du temps où il fait bon vivre !
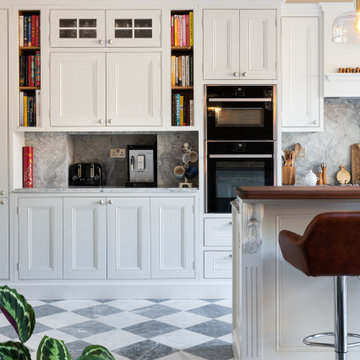
A stunning example of an ornate Handmade Bespoke kitchen, with Quartz worktops, white hand painted cabinets

Lauren Smyth designs over 80 spec homes a year for Alturas Homes! Last year, the time came to design a home for herself. Having trusted Kentwood for many years in Alturas Homes builder communities, Lauren knew that Brushed Oak Whisker from the Plateau Collection was the floor for her!
She calls the look of her home ‘Ski Mod Minimalist’. Clean lines and a modern aesthetic characterizes Lauren's design style, while channeling the wild of the mountains and the rivers surrounding her hometown of Boise.

Updated Tudor kitchen in Denver's Mayfair neighborhood boasts brushed brass fixtures, dark cabinets, original wood flooring, walnut butcher block, and quartz countertops.
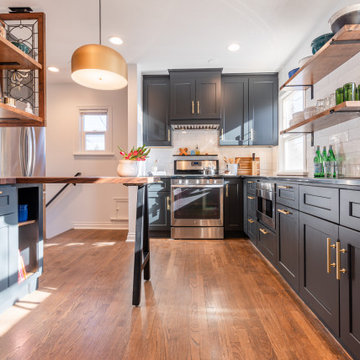
Updated Tudor kitchen in Denver's Mayfair neighborhood boasts brushed brass fixtures, dark cabinets, original wood flooring, walnut butcher block, and quartz countertops.
Affordable Kitchen with Quartz Worktops Ideas and Designs
8
