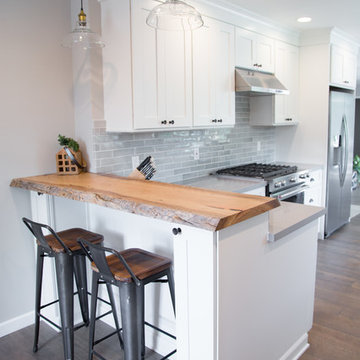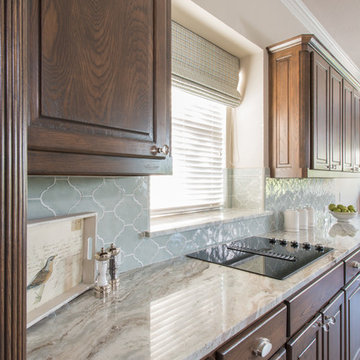Affordable Kitchen with Porcelain Splashback Ideas and Designs
Refine by:
Budget
Sort by:Popular Today
21 - 40 of 15,047 photos
Item 1 of 3
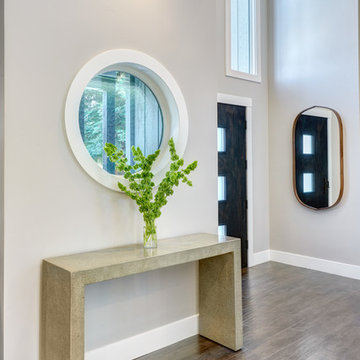
This home remodel is a celebration of curves and light. Starting from humble beginnings as a basic builder ranch style house, the design challenge was maximizing natural light throughout and providing the unique contemporary style the client’s craved.
The Entry offers a spectacular first impression and sets the tone with a large skylight and an illuminated curved wall covered in a wavy pattern Porcelanosa tile.
The chic entertaining kitchen was designed to celebrate a public lifestyle and plenty of entertaining. Celebrating height with a robust amount of interior architectural details, this dynamic kitchen still gives one that cozy feeling of home sweet home. The large “L” shaped island accommodates 7 for seating. Large pendants over the kitchen table and sink provide additional task lighting and whimsy. The Dekton “puzzle” countertop connection was designed to aid the transition between the two color countertops and is one of the homeowner’s favorite details. The built-in bistro table provides additional seating and flows easily into the Living Room.
A curved wall in the Living Room showcases a contemporary linear fireplace and tv which is tucked away in a niche. Placing the fireplace and furniture arrangement at an angle allowed for more natural walkway areas that communicated with the exterior doors and the kitchen working areas.
The dining room’s open plan is perfect for small groups and expands easily for larger events. Raising the ceiling created visual interest and bringing the pop of teal from the Kitchen cabinets ties the space together. A built-in buffet provides ample storage and display.
The Sitting Room (also called the Piano room for its previous life as such) is adjacent to the Kitchen and allows for easy conversation between chef and guests. It captures the homeowner’s chic sense of style and joie de vivre.
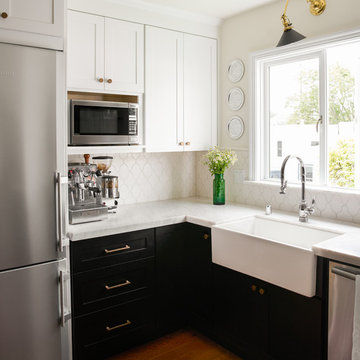
Since the owners wife was a chef and owned many specialized cookware, the storage requirements were meticulously planned. All photos by Thomas Kuoh Photography.

This 3200 square foot home features a maintenance free exterior of LP Smartside, corrugated aluminum roofing, and native prairie landscaping. The design of the structure is intended to mimic the architectural lines of classic farm buildings. The outdoor living areas are as important to this home as the interior spaces; covered and exposed porches, field stone patios and an enclosed screen porch all offer expansive views of the surrounding meadow and tree line.
The home’s interior combines rustic timbers and soaring spaces which would have traditionally been reserved for the barn and outbuildings, with classic finishes customarily found in the family homestead. Walls of windows and cathedral ceilings invite the outdoors in. Locally sourced reclaimed posts and beams, wide plank white oak flooring and a Door County fieldstone fireplace juxtapose with classic white cabinetry and millwork, tongue and groove wainscoting and a color palate of softened paint hues, tiles and fabrics to create a completely unique Door County homestead.
Mitch Wise Design, Inc.
Richard Steinberger Photography

The kitchen features custom cherry cabinetry and Motawi tiles in an Arts and Crafts style

The in-law suite kitchen could only be in a small corner of the basement. The kitchen design started with the question: how small can this kitchen be? The compact layout was designed to provide generous counter space, comfortable walking clearances, and abundant storage. The bold colors and fun patterns anchored by the warmth of the dark wood flooring create a happy and invigorating space.
SQUARE FEET: 140

123 Remodeling's goal in this Evanston kitchen was to create a design that emphasized an elegantly minimalist aesthetic. We wanted to bring in the natural light and were influenced by the Scandinavian style, which includes functionality, simplicity, and craftsmanship. The contrast of the natural wood and dark cabinets boasts an elevated and unique design, which immediately catches your eye walking into this beautiful single-family home.

This sunny and warm alcove studio in NYC's London Terrace is a great example of balance within scale. The apartment was transformed from estate condition into a lovely and cozy alcove studio. The apartment received a full overhaul including new kitchen, bathroom, added alcove with sliding glass door partition, updated electrical and a fresh coats of plaster and paint.

Для кухни сразу сложилась тенденция к лофту, поскольку хозяин — кондитер, и кухня для него — это профессиональная среда.
Так как владелец квартиры изначально отдавал предпочтение скандинавскому стилю, отделку подбирали соответствующую

Amplia cocina con muebles de color gris con gola y encimera de oxirion con fregadero integrado y azulejos colocados en zig zag

The Royal Mile Kitchen perfects the collaboration between contemporary & character features in this beautiful, historic home. The kitchen uses a clean and fresh colour scheme with White Quartz worktops and Inchyra Blue painted handleless cabinets throughout. The ultra-sleek large island provides a stunning centrepiece and makes a statement with its wraparound worktop. A convenient seating area is cleverly created around the island, allowing the perfect space for informal dining.
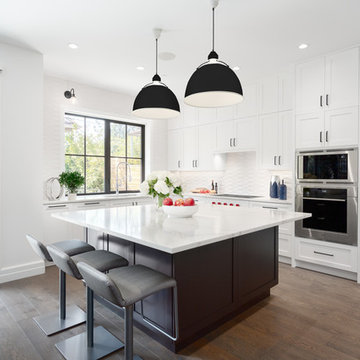
Beyond Beige Interior Design | www.beyondbeige.com | Ph: 604-876-3800 | Photography By Provoke Studios | Furniture Purchased From The Living Lab Furniture Co
Affordable Kitchen with Porcelain Splashback Ideas and Designs
2
