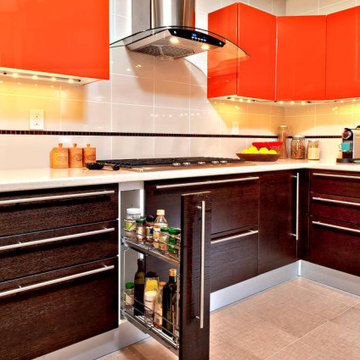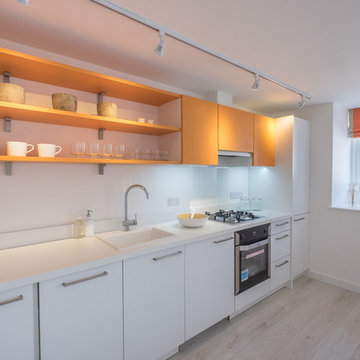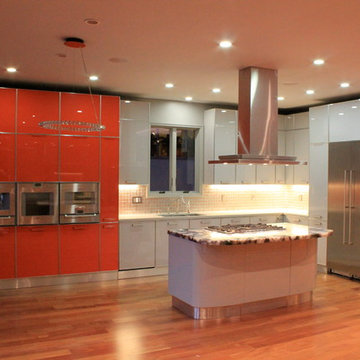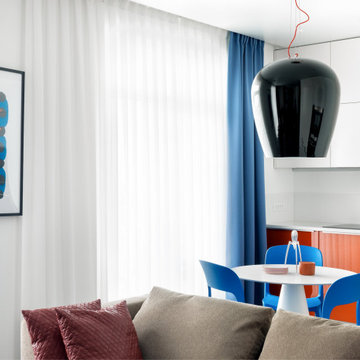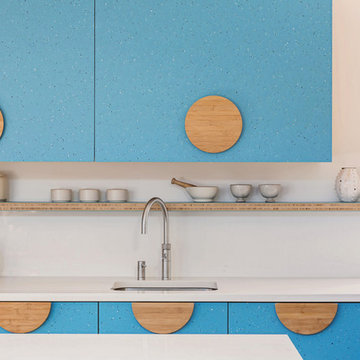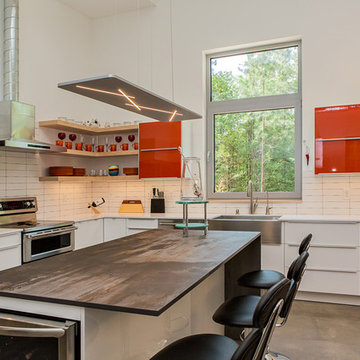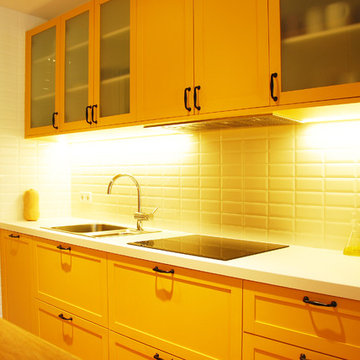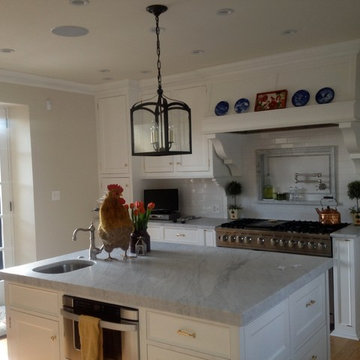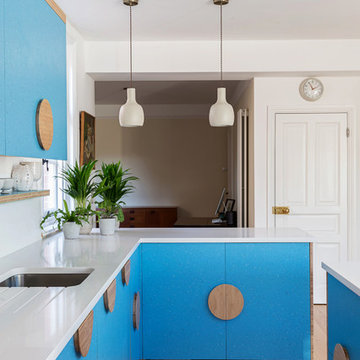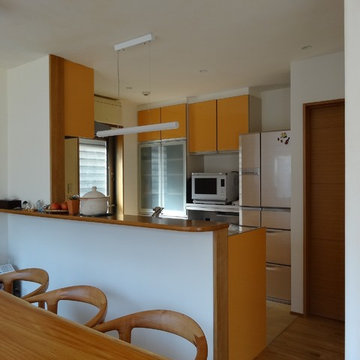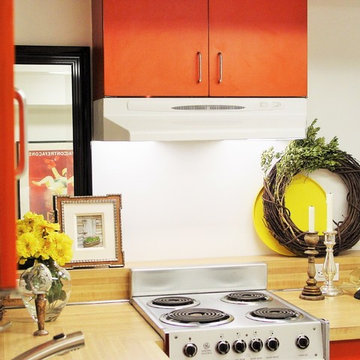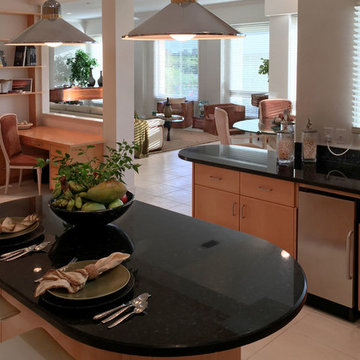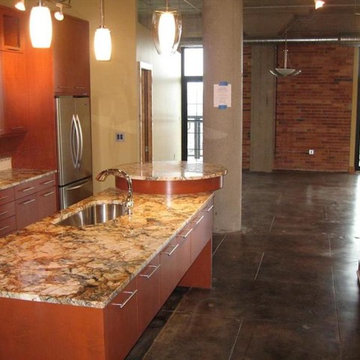Kitchen
Refine by:
Budget
Sort by:Popular Today
61 - 80 of 204 photos
Item 1 of 3
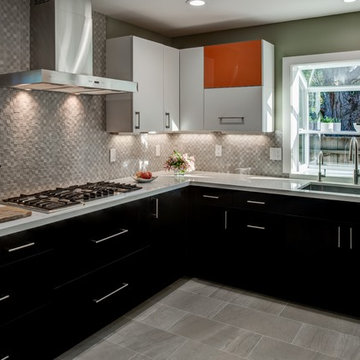
Colors played an integral part in the design of the kitchen. The color orange was strategically and artistically incorporated into the design by using it as a pop of color in only two wall cabinets. It was also extended into the breakfast bar countertop by creating a waterfall edge.
The breakfast bar was also a way to separate the kitchen from the dining room while maintaining an open layout. The raised countertop also created a unique feature looking from within the kitchen and into the dining room. The raised countertop was positioned above the main countertop and cabinets, creating a pocket of space for cell phones and smaller items.
Schedule an appointment with one of our Designers:
http://www.gkandb.com/contact-us/
Designer: Michelle O'Connor
Photography Credit: Treve Johnson
Wall Cabinets: Dura Supreme Cabinetry
Base Cabinets: Dewils Cabinetry
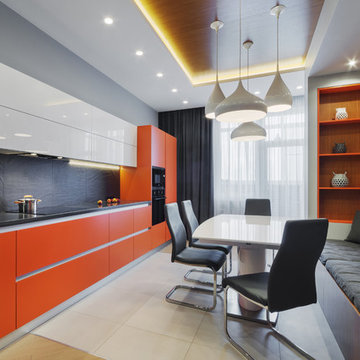
Кухня была большая и длинная. нам хотелось ее зонально разделить, что бы она не смотрелась вагоном. таким образом у нас появилась эта ниша с диваном и системой хранения. Вообще у нс на кухне очень много систем хранения. На стене и потолке шпонированные панели теплого золотого оттенка. Что бы закрепить их мы повозились. стол большой раскладной со стеклянной столешницей. Сама кухня это мдф в покраске, столешница искусственный камень цвета антрацит. Фартук крамогранит под сланец. Есть меловая магнитная стена, на нее девочки крепят свои работы. в кухне есть 2 встроенных холодильника так как семья у нас большая.
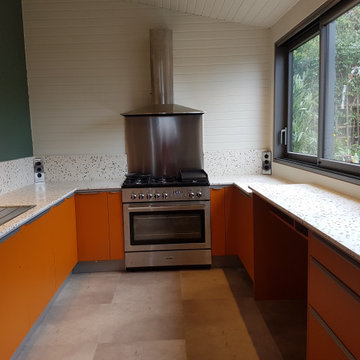
Charmante cuisine tonique et originale qui correspond bien à l ambiance de la maisonnée, conviviale et chaleureuse, un bar est aménagé sur la droite sous les fenetres coulissantes pour profiter de l extérieur quand il fait beau et prendre l'atéritif avec des amis et faire un BBQ en même temps. Des prise d'angle finissent avec sobriété les crédences.
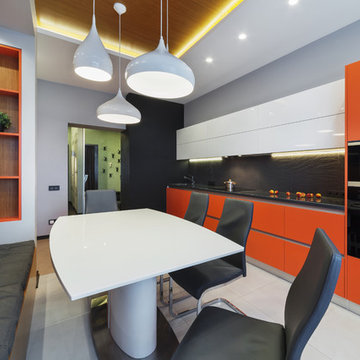
Кухня была большая и длинная. нам хотелось ее зонально разделить, что бы она не смотрелась вагоном. таким образом у нас появилась эта ниша с диваном и системой хранения. Вообще у нс на кухне очень много систем хранения. На стене и потолке шпонированные панели теплого золотого оттенка. Что бы закрепить их мы повозились. стол большой раскладной со стеклянной столешницей. Сама кухня это мдф в покраске, столешница искусственный камень цвета антрацит. Фартук крамогранит под сланец. Есть меловая магнитная стена, на нее девочки крепят свои работы. в кухне есть 2 встроенных холодильника так как семья у нас большая.
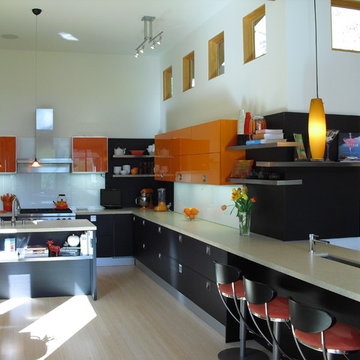
Impluvium Architecture
Location: Alamo, CA, USA
This was our first personal Custom Home (our second is now under construction) and it functioned has Impluvium's Home / Office
I was the Architect and Owner and directed all aspects of design and construction
This was our personal + Impluvium's first personal Custom Home / Office. The design is actually a compromise between traditional and modern. We wanted to do a modern but our neighbor (another project of mine = Dinstell Residence) wanted to a French Country but I knew both styles would clash next to each other professionally - so we re-designed it as a Contemporary Craftsman with a Modern Interior.
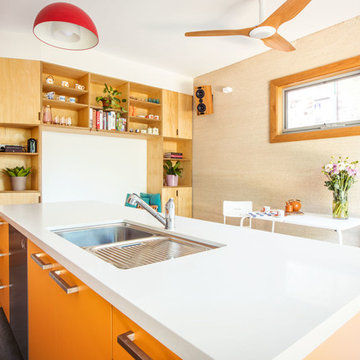
The Marrickville Hempcrete house is an exciting project that shows how acoustic requirements for aircraft noise can be met, without compromising on thermal performance and aesthetics.The design challenge was to create a better living space for a family of four without increasing the site coverage.
The existing footprint has not been increased on the ground floor but reconfigured to improve circulation, usability and connection to the backyard. A mere 35 square meters has been added on the first floor. The result is a generous house that provides three bedrooms, a study, two bathrooms, laundry, generous kitchen dining area and outdoor space on a 197.5sqm site.
This is a renovation that incorporates basic passive design principles combined with clients who weren’t afraid to be bold with new materials, texture and colour. Special thanks to a dedicated group of consultants, suppliers and a ambitious builder working collaboratively throughout the process.
Builder
Nick Sowden - Sowden Building
Architect/Designer
Tracy Graham - Connected Design
Photography
Lena Barridge - The Corner Studio
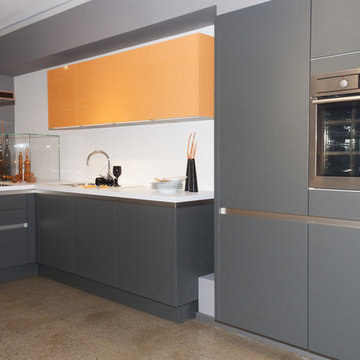
Trendy orange was used to create this contemporary kitchen. Dark grey mat base and tall kitchen cabinet were accomplished by bright orange line of wall cabinets with undercabinet lights.
4
