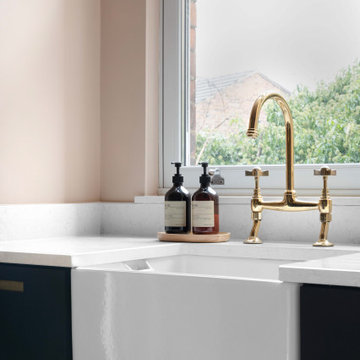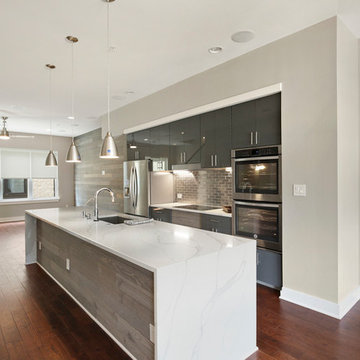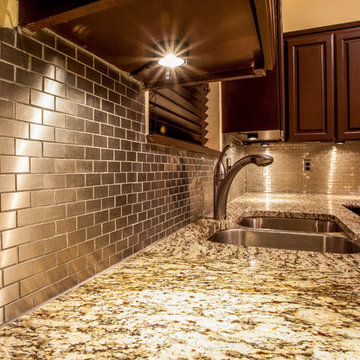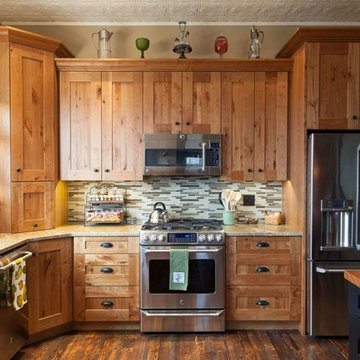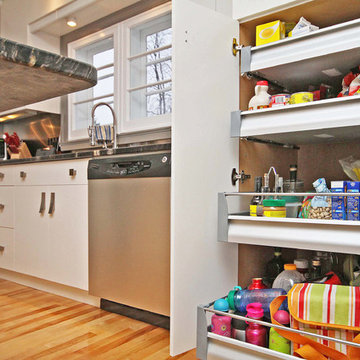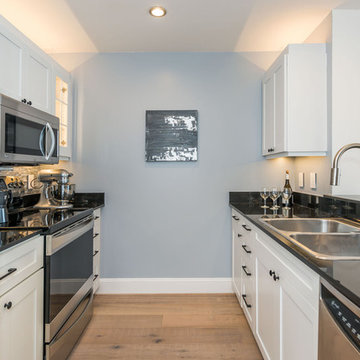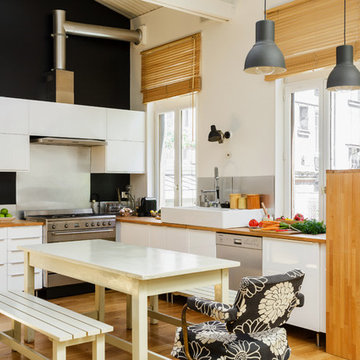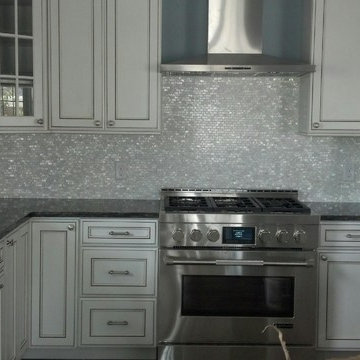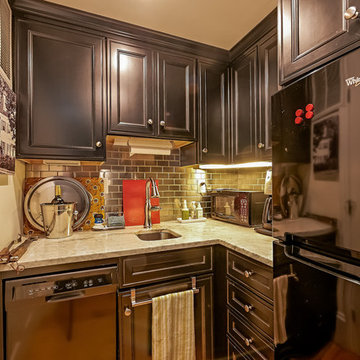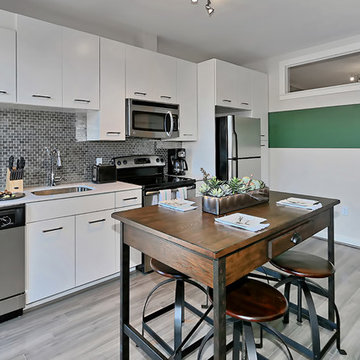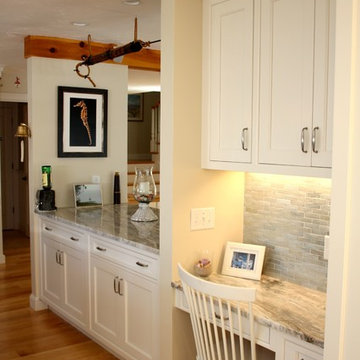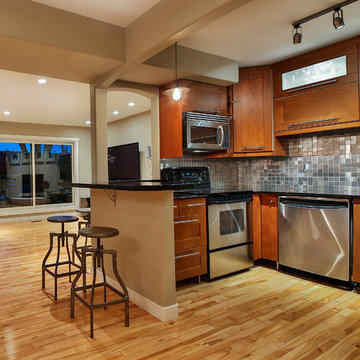Affordable Kitchen with Metal Splashback Ideas and Designs
Refine by:
Budget
Sort by:Popular Today
121 - 140 of 1,857 photos
Item 1 of 3
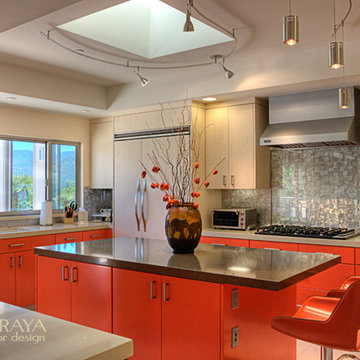
Modern Home Interiors and Exteriors, featuring clean lines, textures, colors and simple design with floor to ceiling windows. Hardwood, slate, and porcelain floors, all natural materials that give a sense of warmth throughout the spaces. Some homes have steel exposed beams and monolith concrete and galvanized steel walls to give a sense of weight and coolness in these very hot, sunny Southern California locations. Kitchens feature built in appliances, and glass backsplashes. Living rooms have contemporary style fireplaces and custom upholstery for the most comfort.
Bedroom headboards are upholstered, with most master bedrooms having modern wall fireplaces surounded by large porcelain tiles.
Project Locations: Ojai, Santa Barbara, Westlake, California. Projects designed by Maraya Interior Design. From their beautiful resort town of Ojai, they serve clients in Montecito, Hope Ranch, Malibu, Westlake and Calabasas, across the tri-county areas of Santa Barbara, Ventura and Los Angeles, south to Hidden Hills- north through Solvang and more.
Black Caesarstone tops this orange painted island. The upper cabinets are light stained oak, the lowers painted a glossy orange. Metal mosaic tile backsplash
Andrew Stasse, contractor,
Fred Rothenberg,photographer,
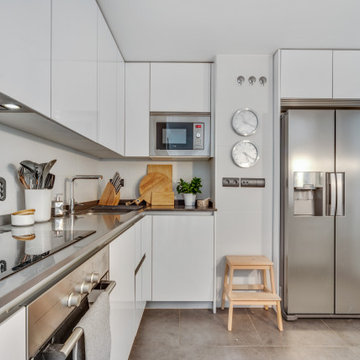
La cocina inicialmente era cerrada y potencialmente oscura. Al haberse abierto en planos, se ha evitado una obra posterior y se ha logrado integrar los espacios, generando mayor amplitud y luminosidad.
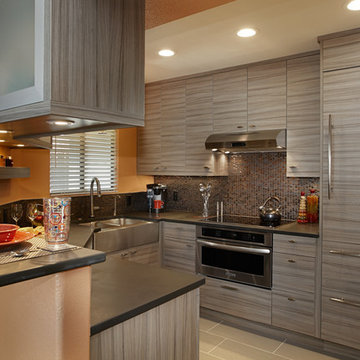
Tucson, AZ project was a condo conversion. Function and organization were key factors in making this former apartment feel bigger. Glass cabinets, satin etched at the pass through to allow an open the kitchen feel. Puck lights for under cabinet lighting. Modern backslash tile, Sub Zero refrigerator with appliance panels, modern flat-panel cabinets, black slate counter tops, and bold paint colors make this condo a home. Photo by Stancliff Photography.
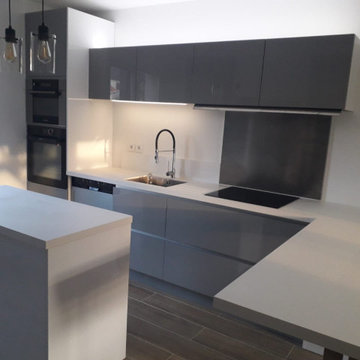
Contemporaine par excellence !
Cette nouvelle cuisine est un véritable petit bijou.
Des lignes épurées, des couleurs douces et lumineuses, un design affirmé et un nombre de rangements considérable.
Les armoires directement intégrées dans le mur lui donnent même un petit côté futuriste.
Vous ne verrez aucune poignée dans cette cuisine élégante équipée d’un système Push & Pull, invisible mais tellement pratique !
L’électroménager n’est pas caché, bien au contraire ! Sa mise en scène a été pensée dès la conception. Ainsi, la cave à vin, le frigo américain, le four et le four à micro-ondes ont chacun leur place attitrée.
L’îlot central fait le lien entre les deux blocs de la cuisine. Quant au plan de travail, il se transforme en espace repas pour 5 à 6 personnes.
Une création unique qui fait le bonheur des nouveaux propriétaires !
Vous rêvez de rénover votre cuisine ? Contactez-moi dès maintenant pour prendre votre rendez-vous en visioconférence !

Photography by Braden Gunem
Project by Studio H:T principal in charge Brad Tomecek (now with Tomecek Studio Architecture). This project questions the need for excessive space and challenges occupants to be efficient. Two shipping containers saddlebag a taller common space that connects local rock outcroppings to the expansive mountain ridge views. The containers house sleeping and work functions while the center space provides entry, dining, living and a loft above. The loft deck invites easy camping as the platform bed rolls between interior and exterior. The project is planned to be off-the-grid using solar orientation, passive cooling, green roofs, pellet stove heating and photovoltaics to create electricity.
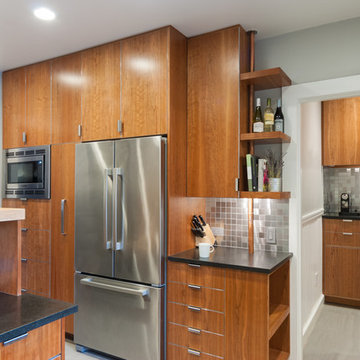
Cherry cabinets with stainless steel trim integrated with a copper heating pipe. A combination of open shelving and full height cabinetry creates a light composition with lots of hidden storage. Note the pantry beyond where the base cabinet with sliding doors conceals the cat's litter box!
Photo by Heidi Solander
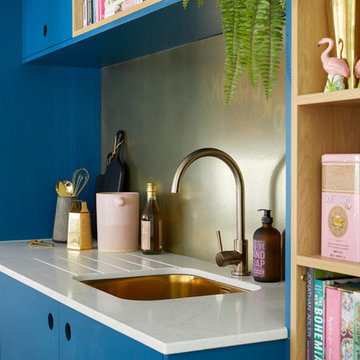
This beautiful contemporary kitchen was created in collaboration with Sophie Robinson for the Ideal Home Show in London. Created in our 80/20 Kitchens range, this kitchen has an oak effect carcass, and is finished in the beautiful Marine Blue by Little Greene.
Interior Design by Sophie Robinson. Photographer-Tim Young
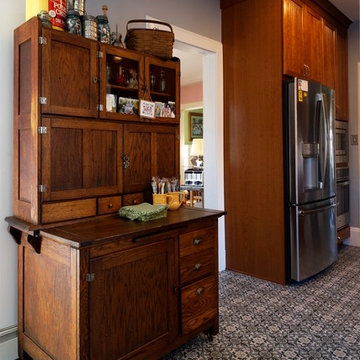
I photographed this project myself. Kraftmaid cabinetry, wall that was formerly the back wall of house divides Kitchen from bar in Dining Room. Although we could not remove the wall, we were able to open the former window opening to the floor, and make the counter top continuous from kitchen to bar.
Affordable Kitchen with Metal Splashback Ideas and Designs
7
