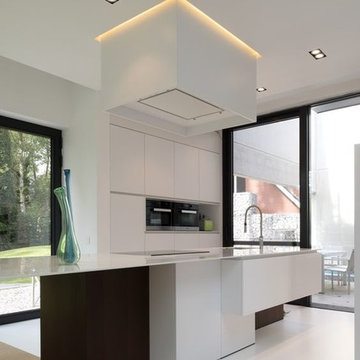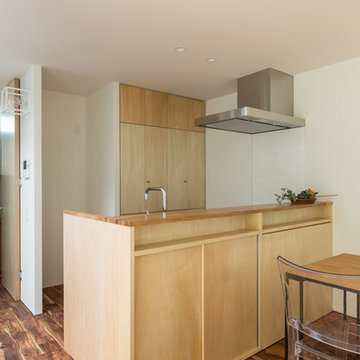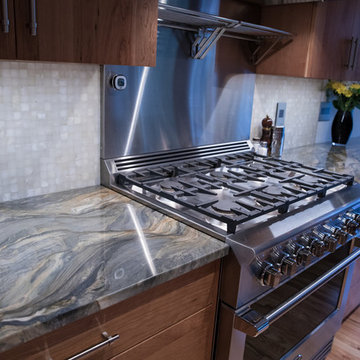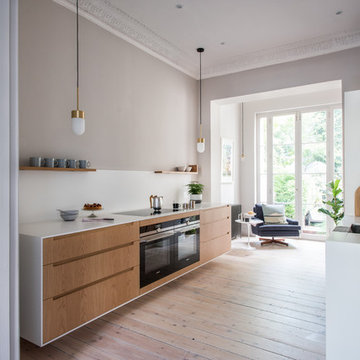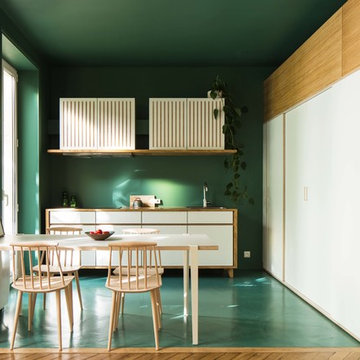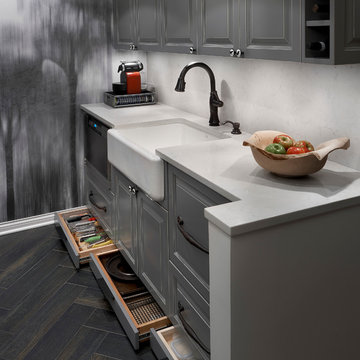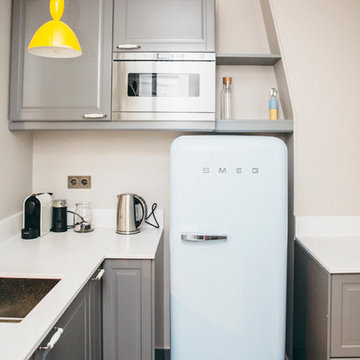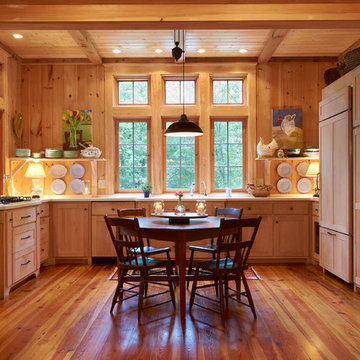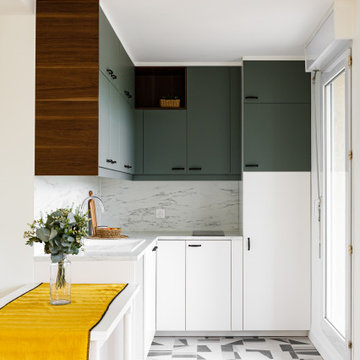Kitchen
Refine by:
Budget
Sort by:Popular Today
81 - 100 of 12,538 photos
Item 1 of 3
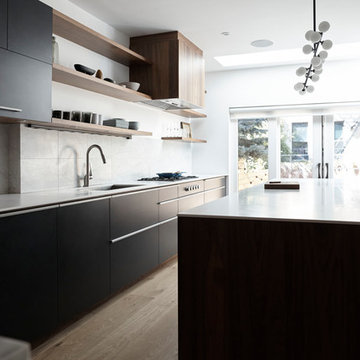
Modern design of open kitchen with a single island; black cabinet finishes with walnut accents, and white painted walls.
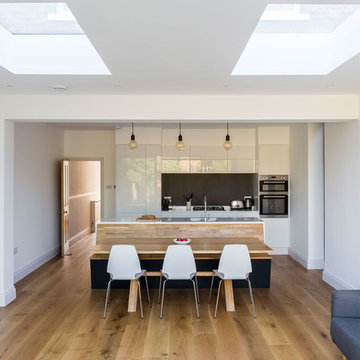
An open plan kitchen, dining and sitting area with external terrace.
Photography by Chris Snook
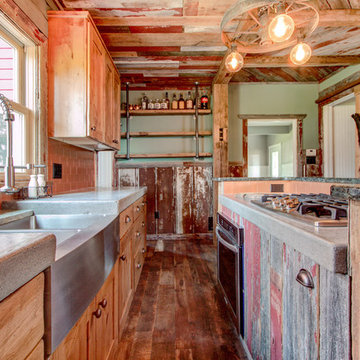
Dura supreme Cabinetry
Napa panel door, Knotty Alder wood, Custom stain & distressed finish
Photography by Kayser Photography of Lake Geneva Wi
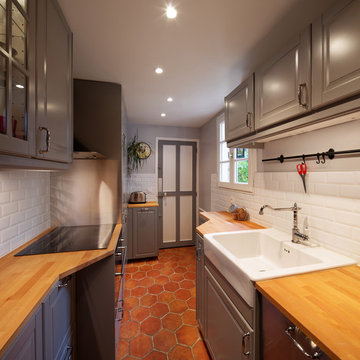
Tomette, céramique blanche, hêtre massif, meubles gris, électroménager noir, carrelage métro : le gris et le blanc amènent davantage de lumière et offrent une ambiance élégante, sans être froide grâce à la tomette et le bois massif du plan de travail qui réchauffent l'ensemble.
© Hugo Hébrard photographe d'architecture - www.hugohebrard.com
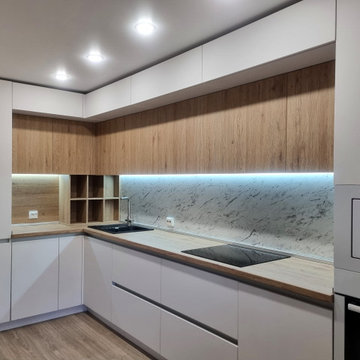
Цена: от 350 000
Комплектация:
•Корпус ЛДСП Lamarty и Egger;
•Фасады МДФ ПВХ и Egger;
•Цоколь МДФ;
•Задние стенки ХДФ;
•Фурнитура Boyard/Hettich на доводчиках;
•Столешница с фартуком Egger;
•Плинтус;
•Еврозапил столешницы;
•Ручка профиль Gola;
•Сушка нержавейка;
•Лоток для столовых приборов;
•Бутылочница;
•Подсветка рабочей поверхности;
•Газлифты и пуш.ап открывание на антресоли;
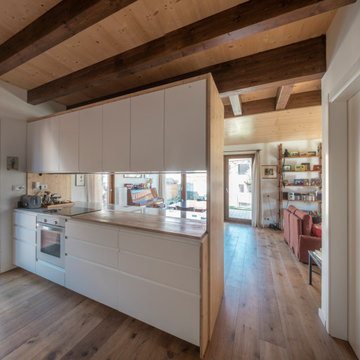
Casa prefabricada de madera con revestimiento de paneles de derivados de madera. Accesos de metaquilato translucido.

A new side extension allows for a generous new kitchen with direct link to the garden. Big generous sliding doors allow for fluid movement between the interior and the exterior. A big roof light was designed to flood the space with natural light. An exposed beam crossed the roof light and ceiling and gave us the opportunity to express it with a nice vivid colour which gives personality to the space.
5
