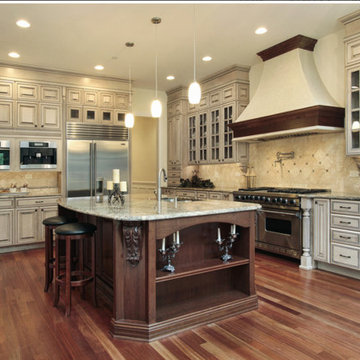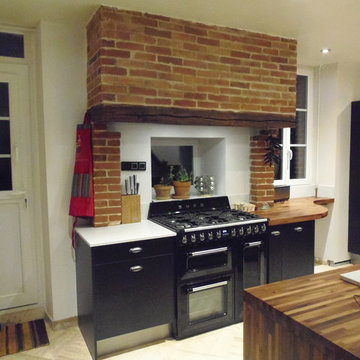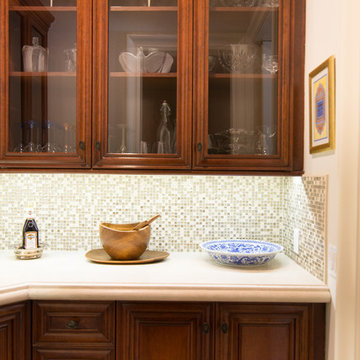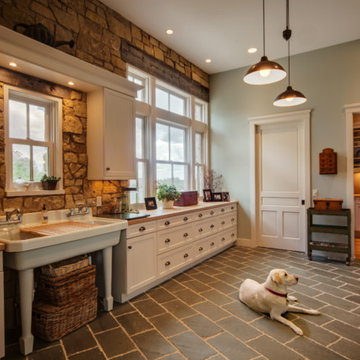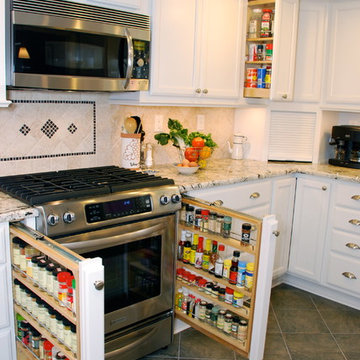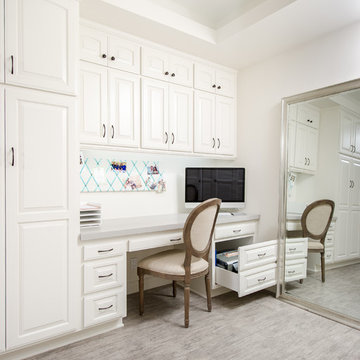Affordable Kitchen with Beige Splashback Ideas and Designs
Refine by:
Budget
Sort by:Popular Today
81 - 100 of 28,912 photos
Item 1 of 3

What had been an outdated and dark space with old appliances, is now a bright, stylish and textural open-floor plan kitchen and dining space. Before the gut remodel, the spaces lacked the cool Midcentury style the homeowners craved.
Distinctive Kitchens was brought in to help choose finishes--tile backsplash and floors, sink, faucet, lighting, countertops and cabinet hardware. The goal was to bring the style and flare of the Midcentury Modern aesthetic back to the home using a neutral palette and lots of texture.
The adjacent dining room was also part of the design, because the rooms have such a strong relationship to each other. We consulted on furniture and lighting in that room, making sure the two light fixtures (one over the sink, the other over the dining table) didn't compete for attention.
We feel the end result is fresh, clean, and texturally beautiful.
Kitchen and dining room staging by Allison Scheff of Distinctive Kitchens.
Photos by Wynne H Earle

"A Kitchen for Architects" by Jamee Parish Architects, LLC. This project is within an old 1928 home. The kitchen was expanded and a small addition was added to provide a mudroom and powder room. It was important the the existing character in this home be complimented and mimicked in the new spaces.
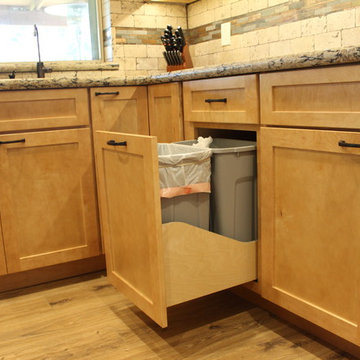
Accessible storage pull outs. hidden trash and recycling bins were included with the Medallion Cabinetry. Dark modern Amerock hardware was used to accent the grout used on the backsplash.

This new layout maximize the counter top and cabinet storage, by moving the refrigerator to another area. This Spanish style kitchen is much more functional and spacious. Removing the wall allowed the us to create a counter height bar and a great setup for entertaining.

This dark kitchen complements the stainless steel centerpiece of this kitchen: the ProS island range hood. We love the granite countertops which really pop, contrasted with the black cabinets. The plants are a nice touch to give this kitchen an earthy vibe.

Custom Hickory cabinets featuring large upper corner cabinet accessible from two sides and baking center with bi-fold doors counter to ceiling. Pullout unit by range. White stained hickory island, laundry, and locker area. Laundry closet concealed with custom barn door.
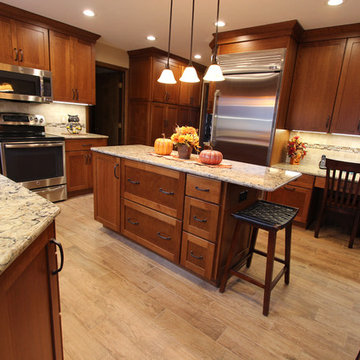
In this kitchen renovation we installed Medallion Silverline Lancaster Cherry Cabinets with Chestnut stain accented with a Medallion Gold Potters Mill Cherry Mission arched valance 4x60 with Chestnut stain accented with Amerock caramel bronze pull. For the countertops, we installed Cambria Quartz surfacing in Bradshaw color with bullnose edge. The backsplash was created using 3x6 Durango tile with Daltile stone radiance glass and stone pieces with a pearl grout. An Elkay sink with Kohler stainless steel faucet. On the floor porcelain wood look tile in light Chocolate was installed.
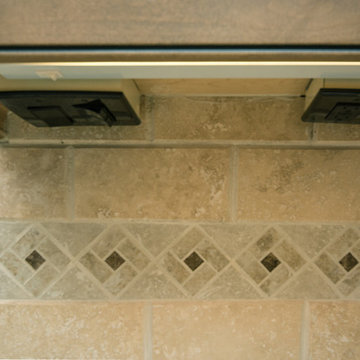
This kitchen had the old laundry room in the corner and there was no pantry. We converted the old laundry into a pantry/laundry combination. The hand carved travertine farm sink is the focal point of this beautiful new kitchen.
Notice the clean backsplash with no electrical outlets. All of the electrical outlets, switches and lights are under the cabinets leaving the uninterrupted backslash. The rope lighting on top of the cabinets adds a nice ambiance or night light.
Photography: Buxton Photography

This sleek, contemporary kitchen is a piece of art. From the two story range hood with its angled window to the flat paneled cabinets with opaque glass inserts to the stainless steel accents, this kitchen is a showstopper.

http://nationalkitchenandbath.com This two toned black island and natural stained maple cabinets, is warm and welcoming for any growing family. The kitchen has lots of counter space and the T-Shaped island gives interest and saves space for the bar stools. Designed by Doug Chapman
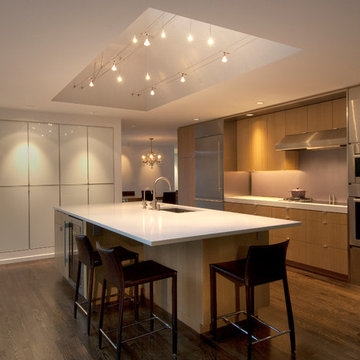
Lighting design and custom lighting arrangement for the skylight well by luminous nw.
Photo by Gregg Krogstad.
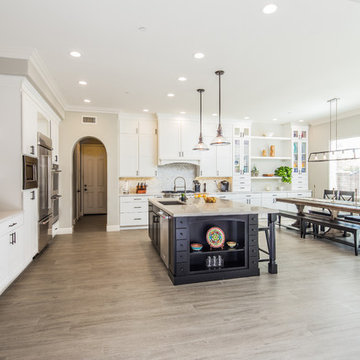
The mix of black and white take shape in this modern farmhouse style kitchen. With a timeless color scheme and high end finishes, this kitchen is perfect for large gatherings and entertaining family and friends. The connected dining space and eat in island offers abundant seating, as well as function and storage. The build in buffet area brings in variation, and adds a light and bright quality to the space. Floating shelves offer a softer look than full wall to wall upper cabinets. Classic grey toned porcelain tile give the look of wood without any of the maintenance or wear and tear issues. The classic grey marble backsplash in the baroque shape brings a custom and elegant dimension to the space.
Affordable Kitchen with Beige Splashback Ideas and Designs
5
