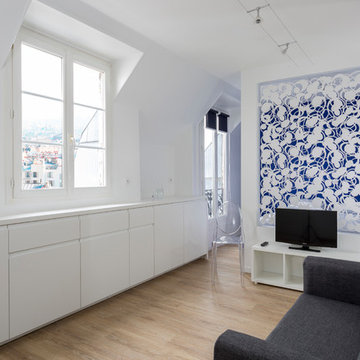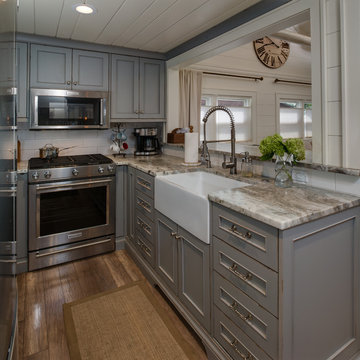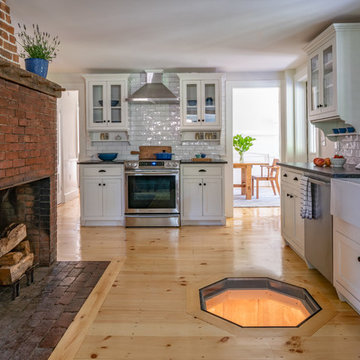Affordable Kitchen with Beaded Cabinets Ideas and Designs
Refine by:
Budget
Sort by:Popular Today
1 - 20 of 11,198 photos
Item 1 of 3

A kitchen in blue with antique copper fixings. Including a premium solid hammered copper Belfast sink, Copper island / dinning table and splashback. Cabinetry sourced from Howdens with customised doors.

This cottage given a fabulous new lease of life!
This characterful home in Saltford had been loved, but had a very confused floor plan and was not suited to modern life (nor with practicalities in mind!).
We bought it bang up to date with a design to adapt the home for modern living. We provided 4 bedrooms over three floors with master suite, separate utility room and ground floor bathroom all within the shell of an 18th century cottage.
The client's budget did not allow all the work to happen at once, but we carefully designed the layout to allow work to be phased. This still enabled the clients to complete the first phase, move in and live there while the second phase was completed.
The result, a fabulous home designed to last the family for decades, all while still retaining the best and more characterful features.
SBS Design and Build
Pete Helme

This farmhouse-chic kitchen is a combination of white and blue cabinets with wood countertops. These materials, paired with metal stools and lighting, clean backsplash tiles and a chalkboard wall give the kitchen an updated farmhouse feel.

Clean and bright for a space where you can clear your mind and relax. Unique knots bring life and intrigue to this tranquil maple design. With the Modin Collection, we have raised the bar on luxury vinyl plank. The result is a new standard in resilient flooring. Modin offers true embossed in register texture, a low sheen level, a rigid SPC core, an industry-leading wear layer, and so much more.

Хозяйка с дизайнером решили сделать кухню яркой и эффектной, в цвете марсала. На стене — офорт Эрнста Неизвестного с дарственной надписью на лицевой стороне: «Мише от Эрнста. Брусиловскому от Неизвестного с любовью, 1968 год.» (картина была подарена хозяевам Мишей Брусиловским).
Офорт «Моя Москва», авторы Юрий Гордон и Хезер Хермит.

This modern Schuller kitchen makes a bold statement with its largely matt black lacquer finish handleless main units but then adds a rustic touch with the old oak finish laminate on the peninsula and wall units. This blends with the floor finish and softens the impact of the black. All the units are from German manufacturer, Schuller. We integrated small display shelves into the units to add some detail. The worktop is Silestone white storm and the darker breakfast bar is finished in Dekton Sirius. Appliances are from Liebherr, Miele, Siemens, Air Uno and Quooker.
The most surprising element of this kitchen is the massive hidden walk in larder which is accessed through a door made from kitchen unit door fronts. This leads to a storage area behind the main tall units that is completely out of site

This small kitchen space needed to have every inch function well for this young family. By adding the banquette seating we were able to get the table out of the walkway and allow for easier flow between the rooms. Wall cabinets to the counter on either side of the custom plaster hood gave room for food storage as well as the microwave to get tucked away. The clean lines of the slab drawer fronts and beaded inset make the space feel visually larger.

Cabinetry: Glenbrook Framed
Overlay: Beaded Inset
Door Style: Legacy Ogee
Perimeter Finish: Snowcap with Mocha Glaze
Island Finish: Cherry Stained Acorn
Perimeter Countertop: Pietra Del Cordosa
Island Countertop: Cararra Marble
Perimeter Hardware: Top Knobs Brixton Collection, Polished Nickel Finish
Island Hardware: Hardware Resources Bremen Collection, Antique Brushed Satin Bronze Finish
Backsplash: Ice Cream Crackle Manhattan Field Tile, Quemere Designs
Appliances: SubZero & WOLF

La cuisine discrète semble lovée dans une alcôve du brisis du toit. Des meubles longent la pièce et épousent les formes complexes du toit pour simplifier et optimiser le volume. Ils dissimulent aussi des fonctions inattendues. La cloison ajourée anime et sépare l'espace de couchage du reste du studio.
Crédit Photo Olivier Hallot
Affordable Kitchen with Beaded Cabinets Ideas and Designs
1










