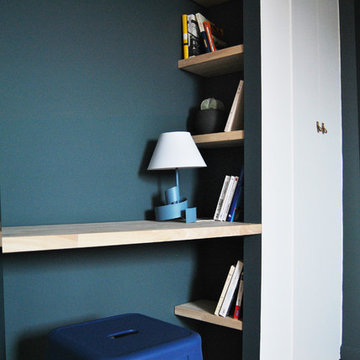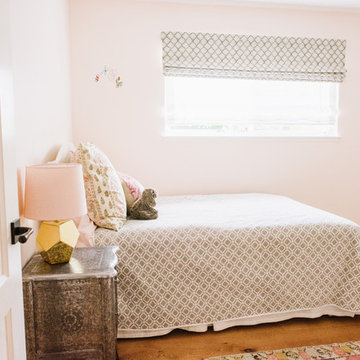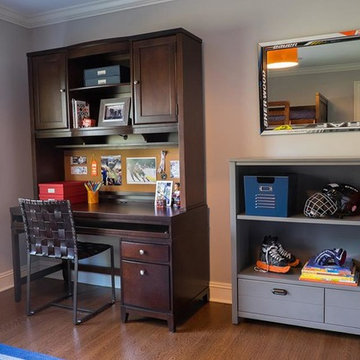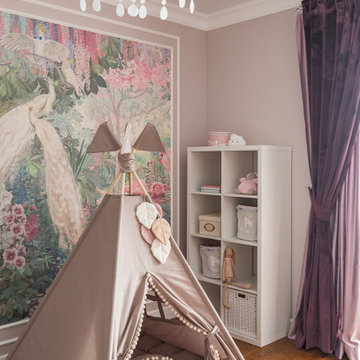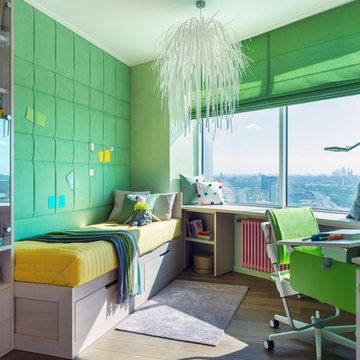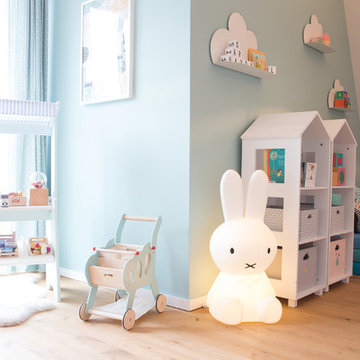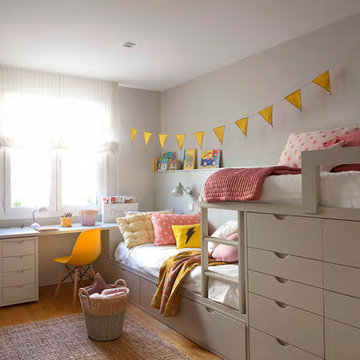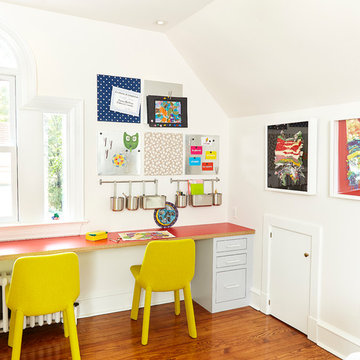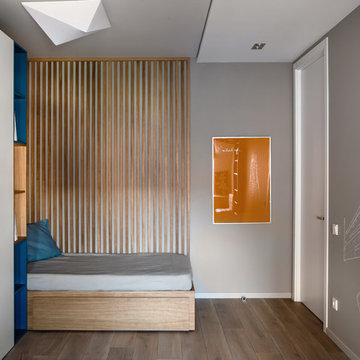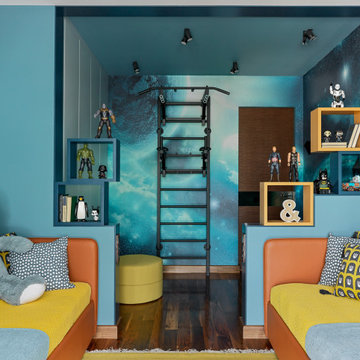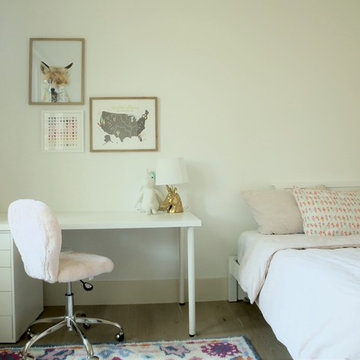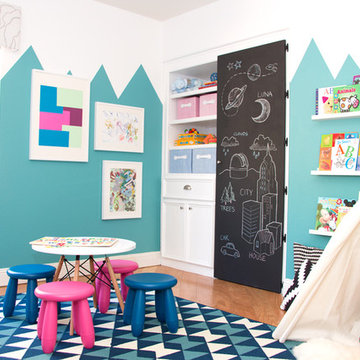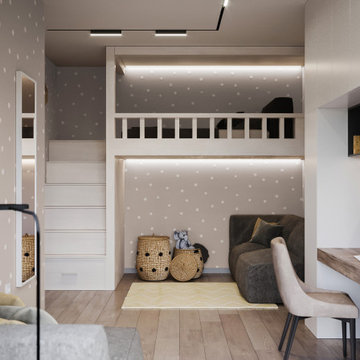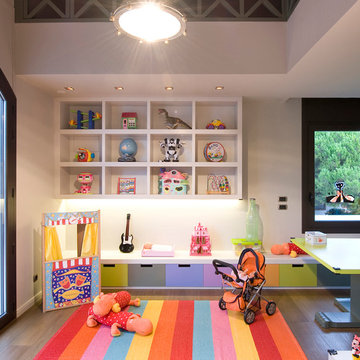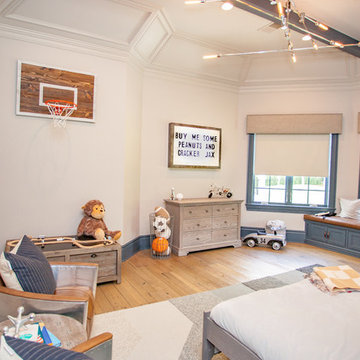Affordable Kids' Bedroom with Medium Hardwood Flooring Ideas and Designs
Refine by:
Budget
Sort by:Popular Today
121 - 140 of 2,885 photos
Item 1 of 3
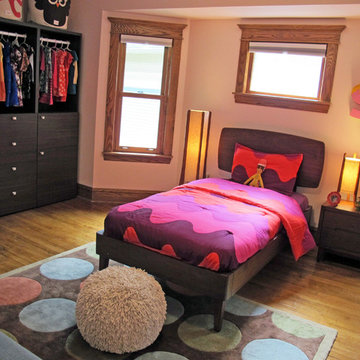
Creating a modern room for a 4yr old was so rewarding. Good design can be taught at an early age! My client's daughter was over the moon when she saw her new room.
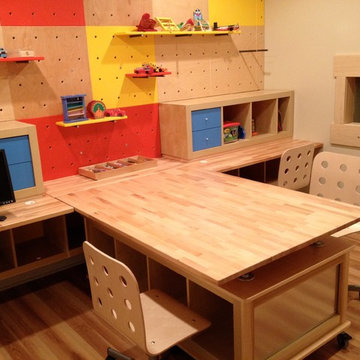
THEME The overall theme for this
space is a functional, family friendly
escape where time spent together
or alone is comfortable and exciting.
The integration of the work space,
clubhouse and family entertainment
area creates an environment that
brings the whole family together in
projects, recreation and relaxation.
Each element works harmoniously
together blending the creative and
functional into the perfect family
escape.
FOCUS The two-story clubhouse is
the focal point of the large space and
physically separates but blends the two
distinct rooms. The clubhouse has an
upper level loft overlooking the main
room and a lower enclosed space with
windows looking out into the playroom
and work room. There was a financial
focus for this creative space and the
use of many Ikea products helped to
keep the fabrication and build costs
within budget.
STORAGE Storage is abundant for this
family on the walls, in the cabinets and
even in the floor. The massive built in
cabinets are home to the television
and gaming consoles and the custom
designed peg walls create additional
shelving that can be continually
transformed to accommodate new or
shifting passions. The raised floor is
the base for the clubhouse and fort
but when pulled up, the flush mounted
floor pieces reveal large open storage
perfect for toys to be brushed into
hiding.
GROWTH The entire space is designed
to be fun and you never outgrow
fun. The clubhouse and loft will be a
focus for these boys for years and the
media area will draw the family to
this space whether they are watching
their favorite animated movie or
newest adventure series. The adjoining
workroom provides the perfect arts and
crafts area with moving storage table
and will be well suited for homework
and science fair projects.
SAFETY The desire to climb, jump,
run, and swing is encouraged in this
great space and the attention to detail
ensures that they will be safe. From
the strong cargo netting enclosing
the upper level of the clubhouse to
the added care taken with the lumber
to ensure a soft clean feel without
splintering and the extra wide borders
in the flush mounted floor storage, this
space is designed to provide this family
with a fun and safe space.
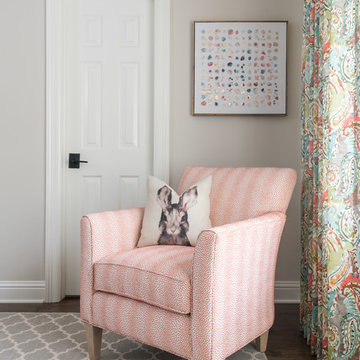
This bedroom became a craft room and study space. Custom cabinetry that is freestanding allows flexibility. The comfy office chairs and custom storage drawers complete this fun and practical design.
Photos by Michael Hunter Photography
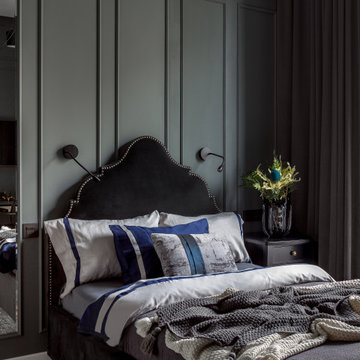
Комната старшей дочери 18 лет. Девушка попросила окрасить ее комнату в черный цвет. Так как она занимала танцами, пришла идея оформить в теме закулисья, поэтому появились бархатные шторы и фигурное изголовье кровати и светильник, напоминающий прожекторы и светодиодная подсветка по периметру комнаты. Также было предусмотрено много места на полу и огромное зеркало, чтобы хозяйка могла заниматься танцами и дома. Благодаря огромному окну и продуманному освещению, комната выглядит довольно светлой, несмотря на черные стены. Как и в гостиной, подоконник шире, чем обычно и служит банкеткой - уголком для чтения.
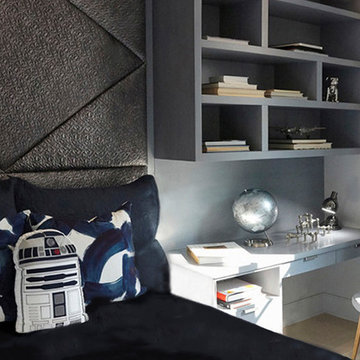
An expansive family duplex on the Upper East Side of Manhattan, expertly curated with an artist's eye, creating a luxurious, warm and harmonious, gallery-like environment.
A distinctive, hand-made, artisan interior, filled with custom architectural appointments; each feature crafted to reflect the individual personalities of the family.
Joe Ginsberg's vision was developed to provide a unique level of execution, while synchronizing the needs and goals of the client.
Custom rugs, furnishings, wall coverings and distinctive murals, along with unique architectural millwork, lighting and audio-visual throughout, consolidate the anthology of design ideas, historical references, cultural influences, ancient trades and cutting edge technology.
Approaching each project as a painter, artisan and sculptor, allows Joe Ginsberg to deliver an aesthetic that is guaranteed to remain timeless in our instant age.
Affordable Kids' Bedroom with Medium Hardwood Flooring Ideas and Designs
7
