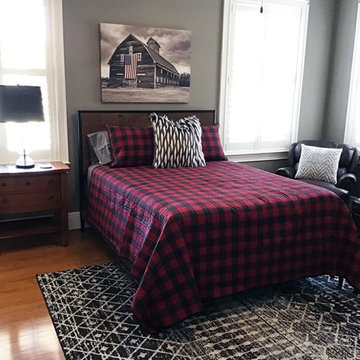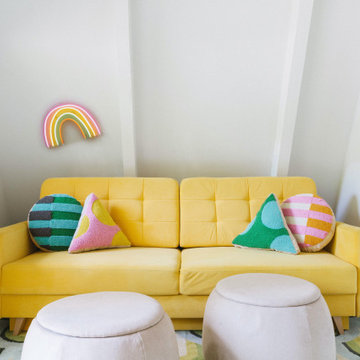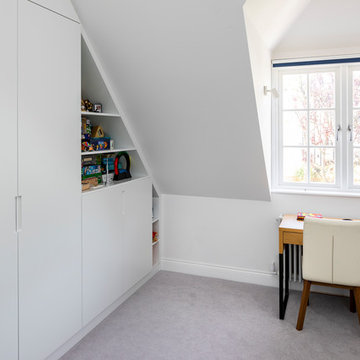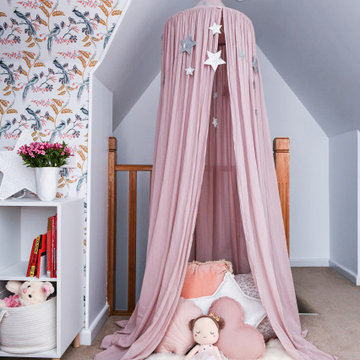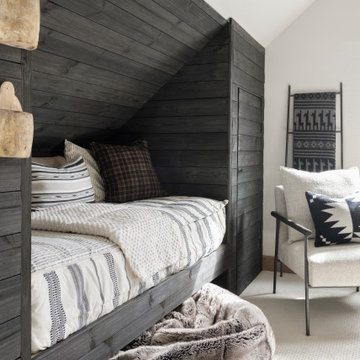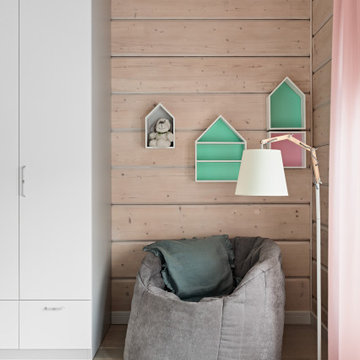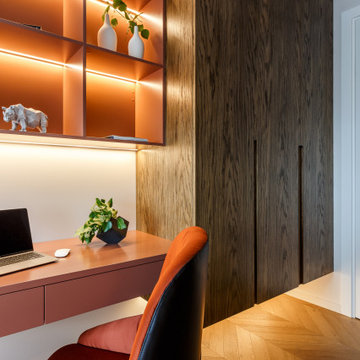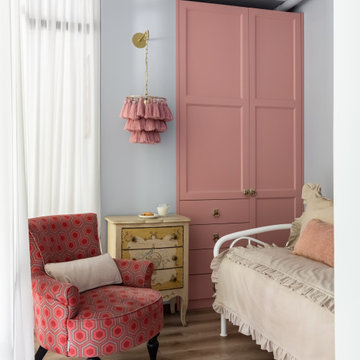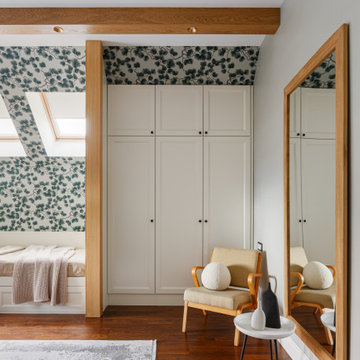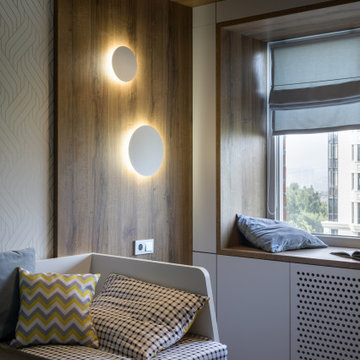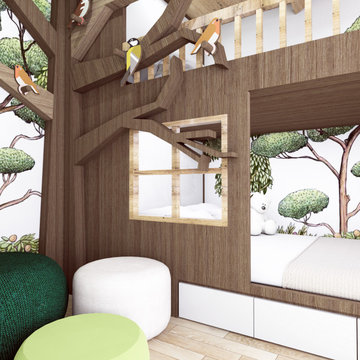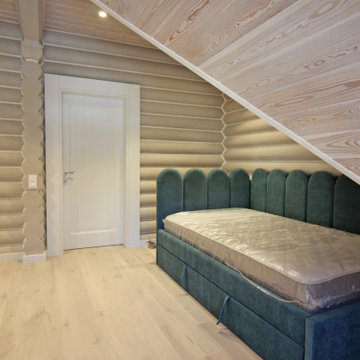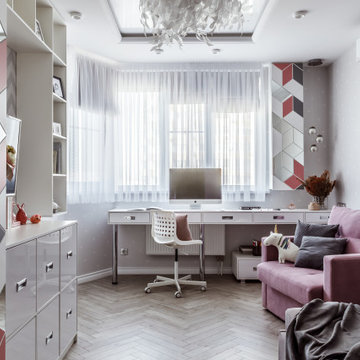Affordable Kids' Bedroom with All Types of Ceiling Ideas and Designs
Refine by:
Budget
Sort by:Popular Today
121 - 140 of 808 photos
Item 1 of 3
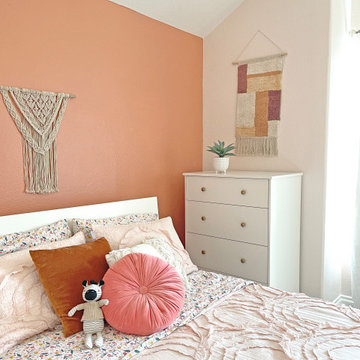
This little girl's room is beaming with sunset colors and cheerful prints. Brass finished lighting, velvet dec pillows and rainbow accents completed this modern-eclectic look.
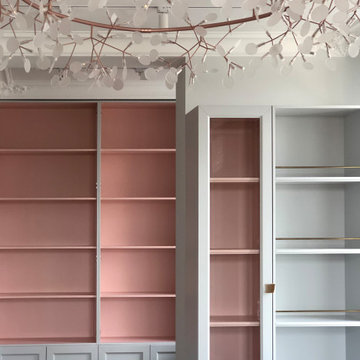
Детская комната для двух девочек в серо-розовой гамме с акцентами на золотой металл. Две кровати с ящиками для белья и с высокими изголовьями, обтянутыми серым велюром. Два рабочих стола в окружении книжных и гардеробных шкафов. Пол в комнате - паркет цвета кедр, уложенный французской елочкой, под маслом. Потолок украшен лепными карнизами с угловыми декорами. Встроенные треки с прожекторами. В центре комнаты люстра большого диаметра - реплика на культовую люстру итальянской фабрики Moooi
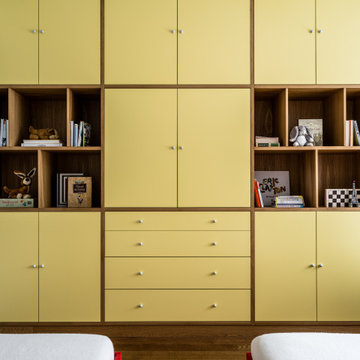
Напротив кроватей мы расположили большой встроенный шкаф, который может вместить в себя все необходимое - книжки, игрушки, разные вещи, в за центральными дверками скрывается телевизор, для уютного просмотра мультфильмов и фильмов отдельно от мамы и папы в своей комнате.
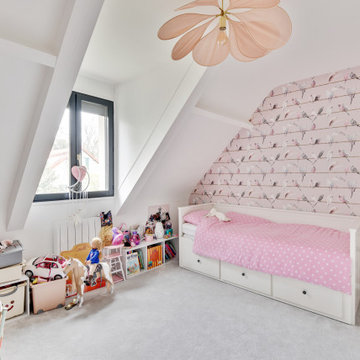
Chambre de petite fille rose. Adorable papier peint oiseaux qui apporte beaucoup de douceur à cette chambre mansardée. De la moquette pour jouer au calme.
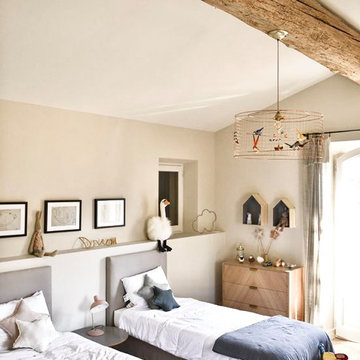
Cette maison de vacances est prévue pour recevoir la famille au grand complet. Ici, le dortoire pour les enfants. Des lits en enfilades, des couleurs douces quelques accessoires et le tour est joué.
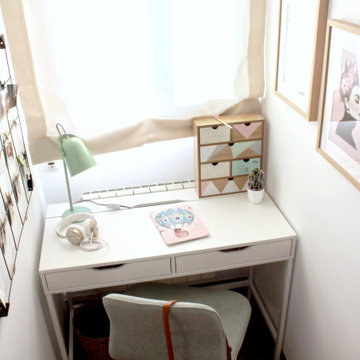
Este dormitorio con medidas "complicadas" tenía un color muy potente que provocaba mayor sensación de falta de luz y espacio. Los tonos blancos y los objetos en madera y fibras naturales, lo transforman en un dormitorio apetecible y con ganas de soñarlo.
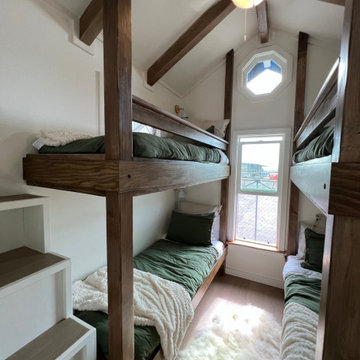
This Paradise Model. My heart. This was build for a family of 6. This 8x28' Paradise model ATU tiny home can actually sleep 8 people with the pull out couch. comfortably. There are 2 sets of bunk beds in the back room, and a king size bed in the loft. This family ordered a second unit that serves as the office and dance studio. They joined the two ATUs with a deck for easy go-between. The bunk room has built-in storage staircase mirroring one another for clothing and such (accessible from both the front of the stars and the bottom bunk). There is a galley kitchen with quarts countertops that waterfall down both sides enclosing the cabinets in stone. There was the desire for a tub so a tub they got! This gorgeous copper soaking tub sits centered in the bathroom so it's the first thing you see when looking through the pocket door. The tub sits nestled in the bump-out so does not intrude. We don't have it pictured here, but there is a round curtain rod and long fabric shower curtains drape down around the tub to catch any splashes when the shower is in use and also offer privacy doubling as window curtains for the long slender 1x6 windows that illuminate the shiny hammered metal. Accent beams above are consistent with the exposed ceiling beams and grant a ledge to place items and decorate with plants. The shower rod is drilled up through the beam, centered with the tub raining down from above. Glass shelves are waterproof, easy to clean and let the natural light pass through unobstructed. Thick natural edge floating wooden shelves shelves perfectly match the vanity countertop as if with no hard angles only smooth faces. The entire bathroom floor is tiled to you can step out of the tub wet.
Affordable Kids' Bedroom with All Types of Ceiling Ideas and Designs
7
