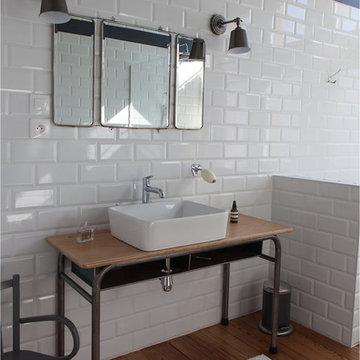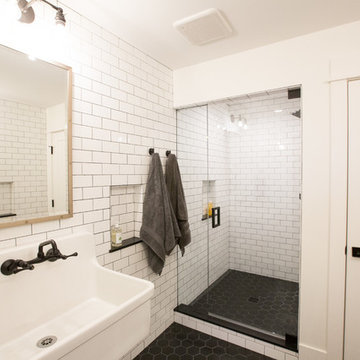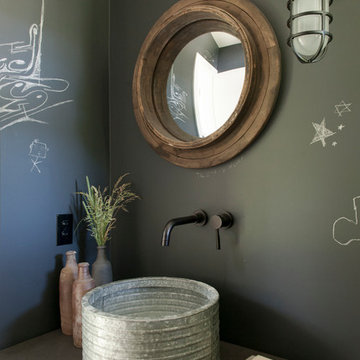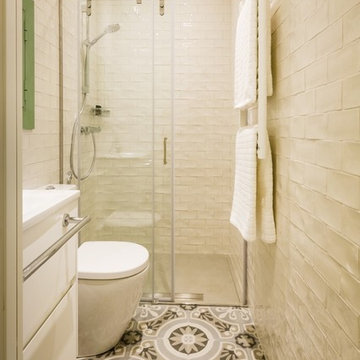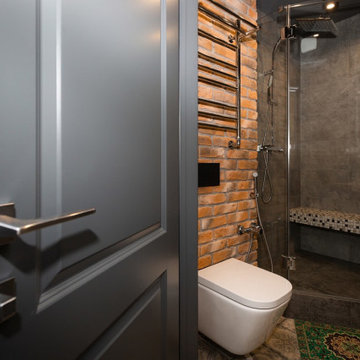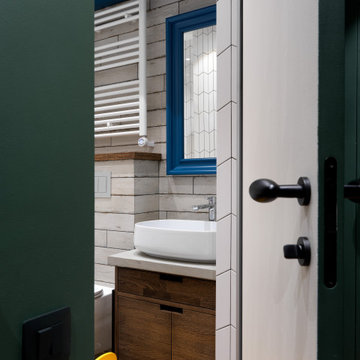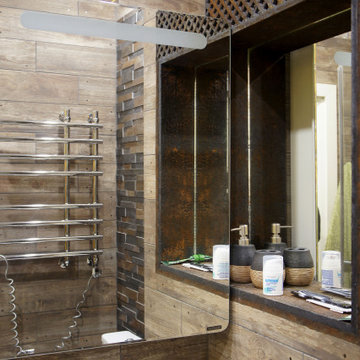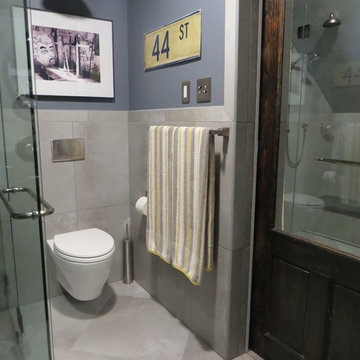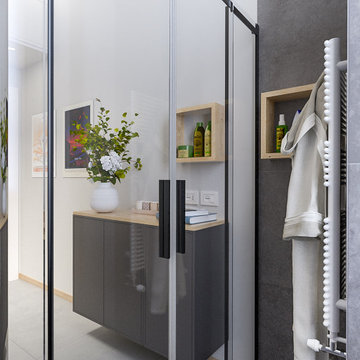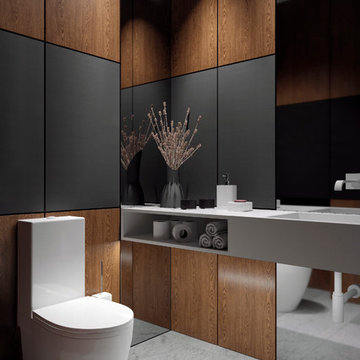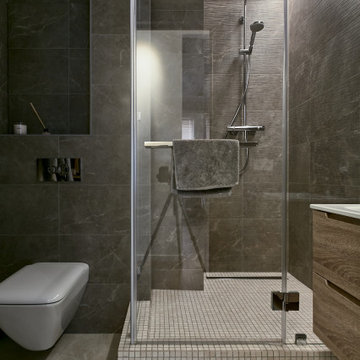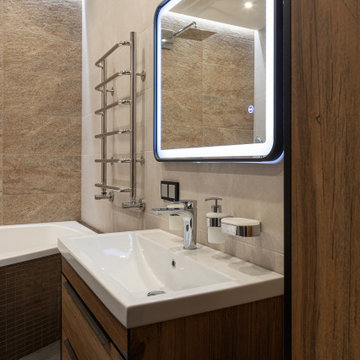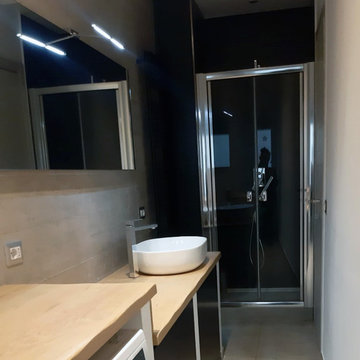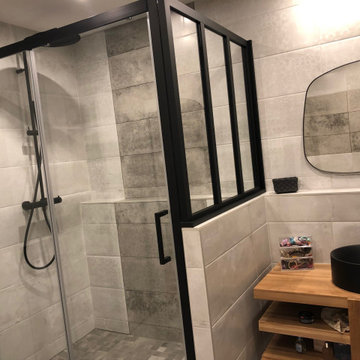Refine by:
Budget
Sort by:Popular Today
81 - 100 of 1,723 photos
Item 1 of 3
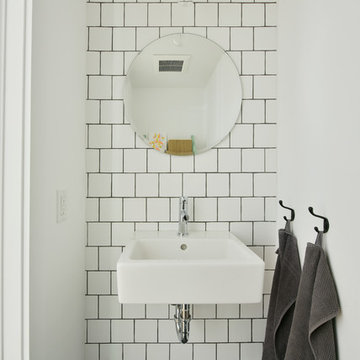
Previously renovated with a two-story addition in the 80’s, the home’s square footage had been increased, but the current homeowners struggled to integrate the old with the new.
An oversized fireplace and awkward jogged walls added to the challenges on the main floor, along with dated finishes. While on the second floor, a poorly configured layout was not functional for this expanding family.
From the front entrance, we can see the fireplace was removed between the living room and dining rooms, creating greater sight lines and allowing for more traditional archways between rooms.
At the back of the home, we created a new mudroom area, and updated the kitchen with custom two-tone millwork, countertops and finishes. These main floor changes work together to create a home more reflective of the homeowners’ tastes.
On the second floor, the master suite was relocated and now features a beautiful custom ensuite, walk-in closet and convenient adjacency to the new laundry room.
Gordon King Photography
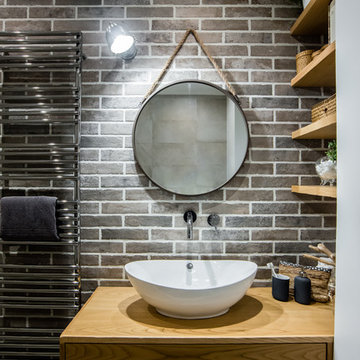
Lavabo d'appoggio su mobiletto realizzato su misura in legno di castagno, così come le mensole in nicchia. Parete in mattoncini sulla quale poggiano la rubinetteria a parete, lo specchio tondo e il faretto dal gusto industriale
foto by Flavia Bombardieri
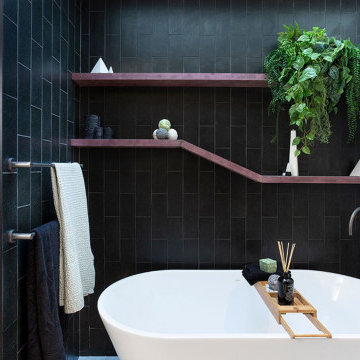
We worked hard on this once creating a gorgeous ambient glow throughout the room our client loved the outcome of their black and white with complementing tones throughout and so did we.
A beautiful freestanding bath place din an alcove for a more relaxed feel the perfect location to soak away the day coupled with coupled with a lovely walk in shower and stunning his and hers basins.
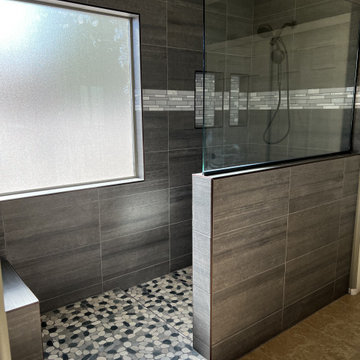
Stunning masculine shower design featuring 12" x 24" wall tile, corner shower bench, stone pebble floor with step down, clear glass separation panel and Kohler bronze trim.
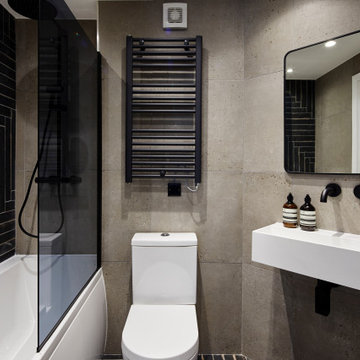
This bathroom is a great example of industrial design, complemented by a beautiful white luxury wall hung basin. Matt black wall mounted basin tap and a matt black waste to match.
The great choice of placing the heated towel rail above the toilet and geometric tiling on the bath wall makes you want to take a shower right now.
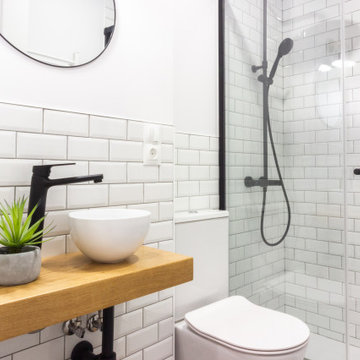
Un baño completamente anticuado convertido en un baño modernos con guiños al estilo industrial y rústico moderno. Ganamos 50 cm a la habitación contigua para tener una zona de lavabo muy grande y una zona de ducha. El suelo en tipo cemento hezagonal y el azulejo blanco en espiga le da caracter a la vez que lo hace atemporal Diseño fityourhouse estudio interiores Cantabria
Affordable Industrial Bathroom and Cloakroom Ideas and Designs
5


