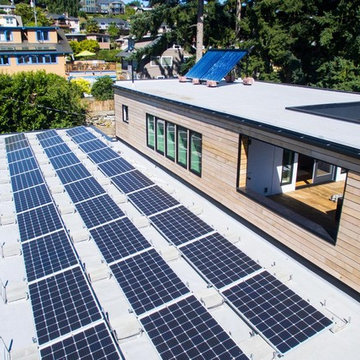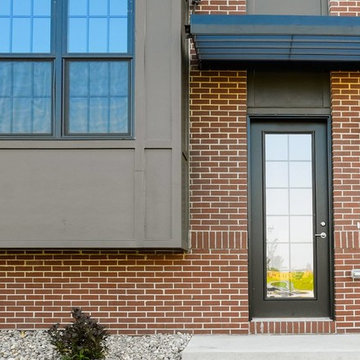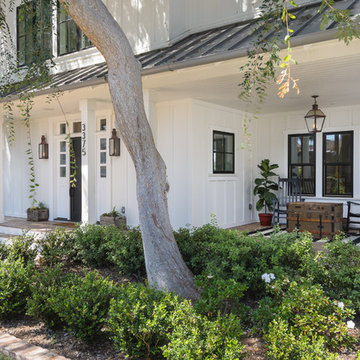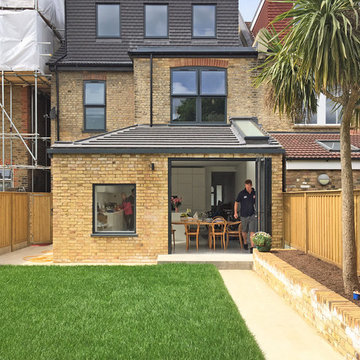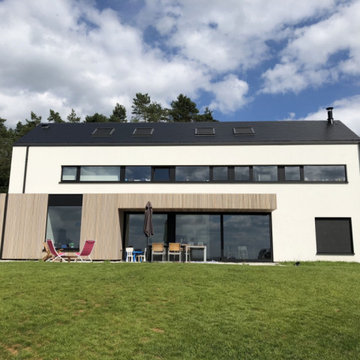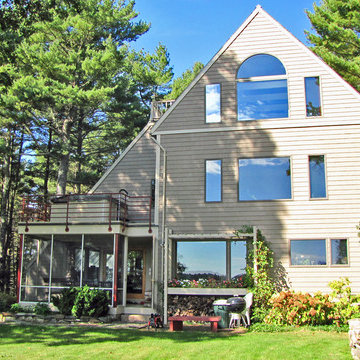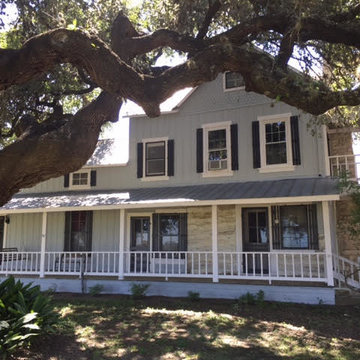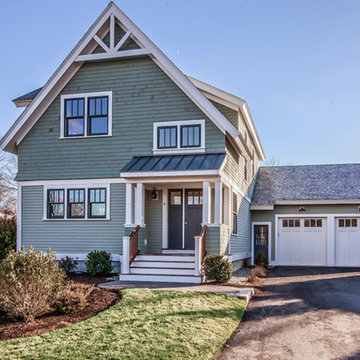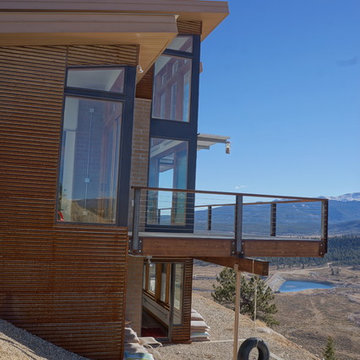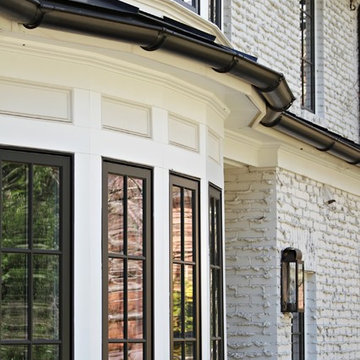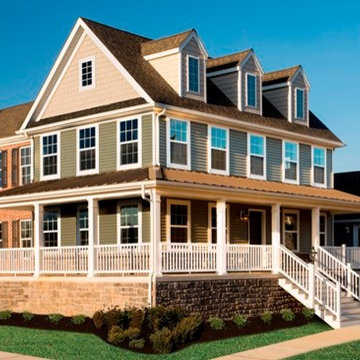Affordable House Exterior with Three Floors Ideas and Designs
Sort by:Popular Today
81 - 100 of 4,582 photos
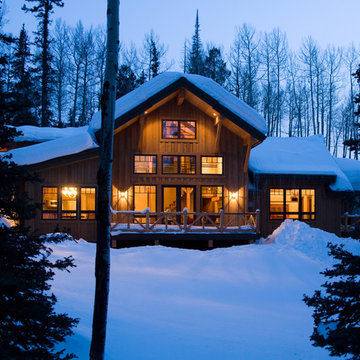
Mountain home near Durango, Colorado. Mimics mining aesthetic. Wood truss with custom truss collar ties. Contains custom detailing like hammered steel railing and truss collar ties. Exterior lighting. Views to surrounding mountain scenes.
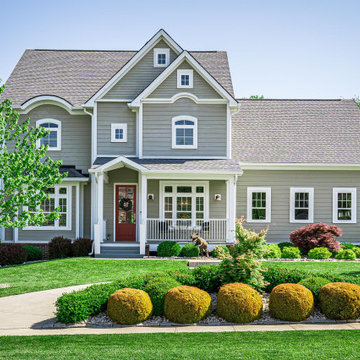
Front of home with circle driveway and bay window and front porch.
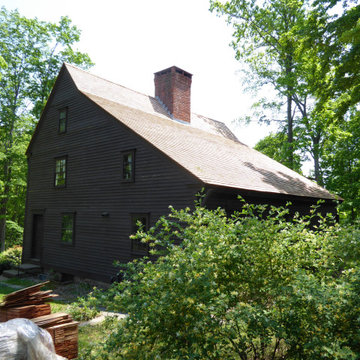
The rear view of this historic restoration project of a wood roof on this 17th-century Elizabethan-style residence in Middletown, CT. Built in 1686 by Daniel Harris for his son Samuel, this house was renovated in early 1700 to add the shed section beginning just below the chimney, providing the illusion of a traditional Saltbox house. We specified and installed Western Red cedar from Anbrook Industries, British Columbia.
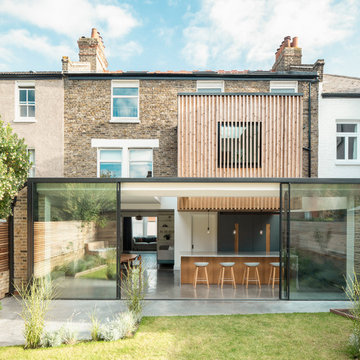
View of rear elevation of Pod House by Proctor and Shaw Architects. A contemporary rear extension and refurbishment project in Dulwich, South London. ©Ben Blossom

The spaces within maximize light penetration from the East and West facades through the use of skylights on a stepped floor plate and windows that project beyond the building of the envelope.
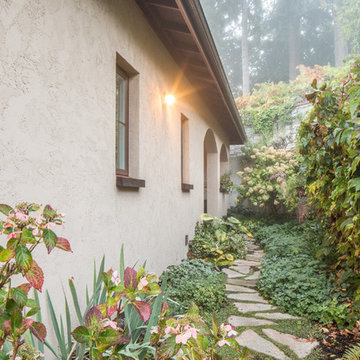
This beautiful LEED Certified Mediterranean style home rests upon a sloped hillside in a classic Pacific Northwest setting. Part of a bustling and prominent neighborhood with great urban walkability, the graceful Aging In Place design features an open floor plan and a residential elevator all packaged within traditional Mission interiors.
With extraordinary views of Budd Bay, downtown, and Mt. Rainier, mixed with exquisite detailing and craftsmanship throughout, Mission Hill is an instant gem of the South Puget Sound.
Photography: Poppi Photography
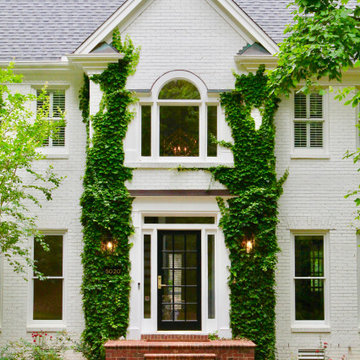
All this classic home needed was some new life and love poured into it. The client's had a very modern style and were drawn to Restoration Hardware inspirations. The palette we stuck to in this space incorporated easy neutrals, mixtures of brass, and black accents. We freshened up the original hardwood flooring throughout with a natural matte stain, added wainscoting to enhance the integrity of the home, and brightened the space with white paint making the rooms feel more expansive than reality.
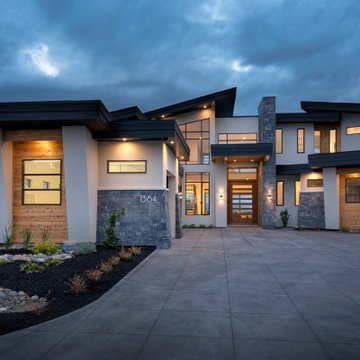
An ultra chic, grand modern home resting at the top of this hillside. The exterior features our Black Rundle Castlestone from Pangaea® Natural Stone, and when combined with warm wooden elements and black trimmed windows, makes for quite the contemporary design!
Click to learn more about this stone and how to find a dealer near you:
https://www.allthingsstone.com/us-en/product-types/natural-stone-veneer/pangaea-natural-stone/castlestone/
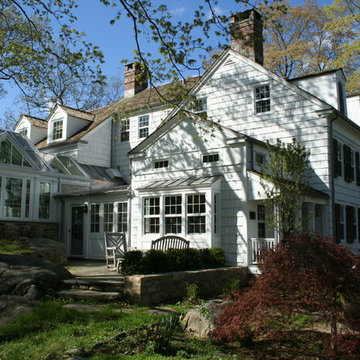
This home originated as a homestead in the early 19th century, and was enlarged in 1905. The classic 5-bay front facade features a Colonial Reival porch and dormers. Numerous 20th-century additions detracting from the original house were removed to provide a light-filled Family Room,
Affordable House Exterior with Three Floors Ideas and Designs
5
