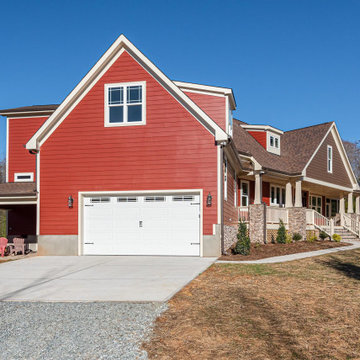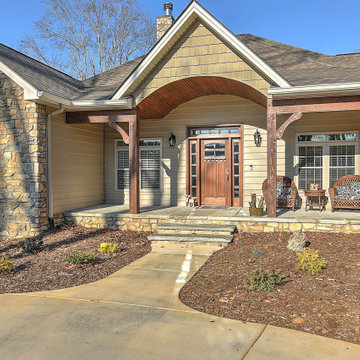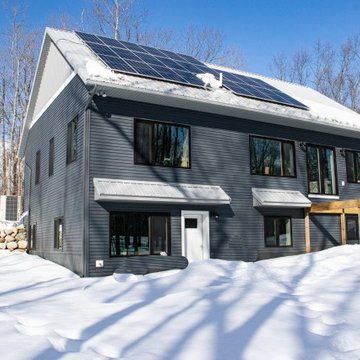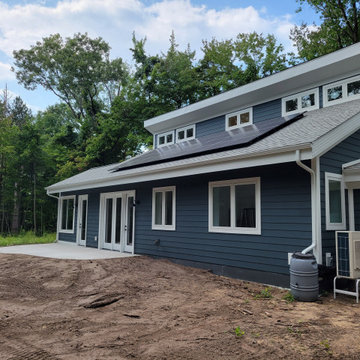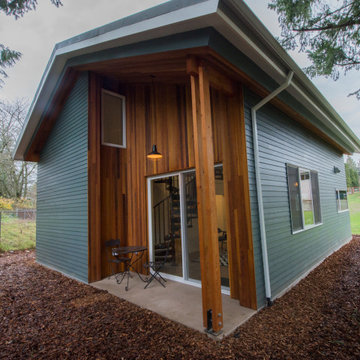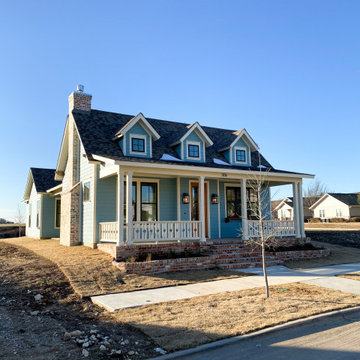Affordable House Exterior with Shiplap Cladding Ideas and Designs
Refine by:
Budget
Sort by:Popular Today
61 - 80 of 1,401 photos
Item 1 of 3
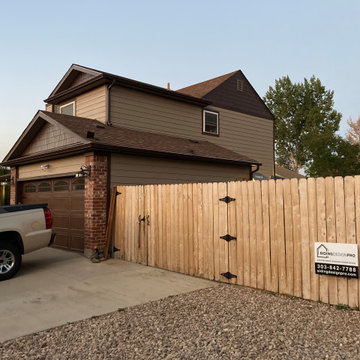
James Hardie in KHAKI BROWN from the Statement Collection and TOASTED BROWN trims from the Dream Collection. Gables all received James Hardie SHAKE in TOASTED BROWN from the Dream Collection.
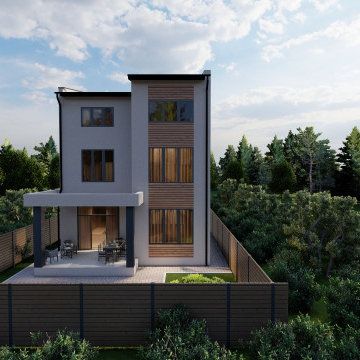
Проект трехэтажного дома в современном стиле разработан для семьи из 4х человек.
На первом этаже располагается просторная кухня-гостиная, котельная, сан. узел, на втором этаже - три спальных комнаты, гардеробная, сан. узел, балкон, на третьем этаже комната отдыха с домашним кинотеатром, летняя кухня и эксплуатируемая часть кровли с бассейном.
На территории предусмотрен навес для двух автомобилей.
Идеальный вариант для семьи, которая любит принимать большое количество гостей!
Конструктив: ленточный монолитный фундамент, несущие стены - кирпич, сборные плиты перекрытия, кровля - металлочерепица.
Проект реализован в г. Ростов-на-Дону
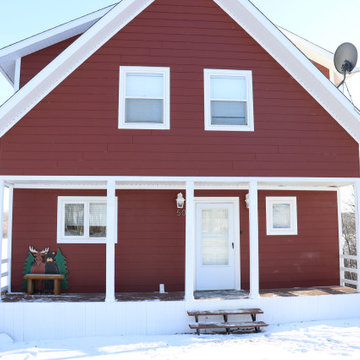
The Lazy Bear Loft is a short-term rental located on Lake of Prairies. The space was designed with style, functionality, and accessibility in mind so that guests feel right at home. The cozy and inviting atmosphere features a lot of wood accents and neutral colours with pops of blue.
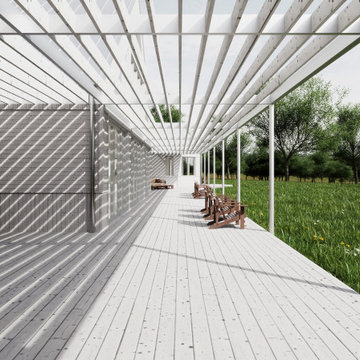
A detail of the south porch, topped with a cedar and steel trellis.
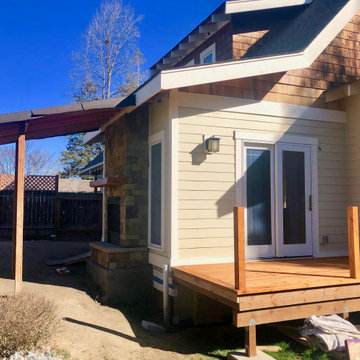
The addition of a deck off the newly expanded family room will provide indoor outdoor living space for this family.

This 1960s split-level home desperately needed a change - not bigger space, just better. We removed the walls between the kitchen, living, and dining rooms to create a large open concept space that still allows a clear definition of space, while offering sight lines between spaces and functions. Homeowners preferred an open U-shape kitchen rather than an island to keep kids out of the cooking area during meal-prep, while offering easy access to the refrigerator and pantry. Green glass tile, granite countertops, shaker cabinets, and rustic reclaimed wood accents highlight the unique character of the home and family. The mix of farmhouse, contemporary and industrial styles make this house their ideal home.
Outside, new lap siding with white trim, and an accent of shake shingles under the gable. The new red door provides a much needed pop of color. Landscaping was updated with a new brick paver and stone front stoop, walk, and landscaping wall.

The James Hardie siding in Boothbay Blue calls attention to the bright white architectural details that lend this home a historical charm befitting of the surrounding homes.

Deck view of major renovation project at Lake Lemon in Unionville, IN - HAUS | Architecture For Modern Lifestyles - Christopher Short - Derek Mills - WERK | Building Modern
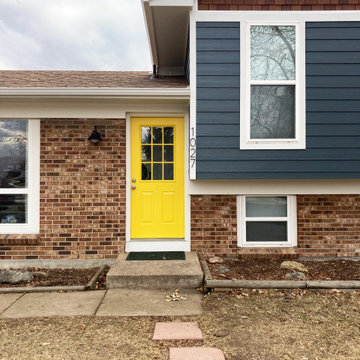
Brick ranch gets new James Hardie fiber cement installed with maintenance free beach house style shake and cheerful yellow door.

1097 Sq Feet, 3 bedroom, 2.5 bath ADU home with a private entrance and amazing rooftop deck.
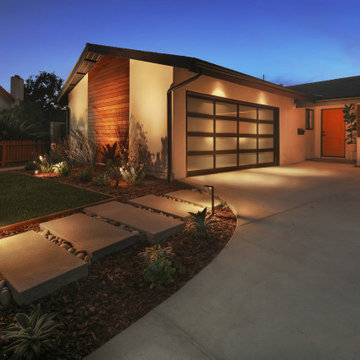
This facade renovation began with a desire to introduce new layers of material to an existing single family home in Huntington Beach. Horizontal wood louvers shade the southern exposure while creating a privacy screen for a new window. Horizontal Ipe siding was chosen in the end. The entrance is accentuated by an orange door to introduce playfulness to the design. The layering of materials continue into the landscape as staggered cast-in-place concrete steps lead down the front yard.
Photos: Jeri Koegel
Affordable House Exterior with Shiplap Cladding Ideas and Designs
4
