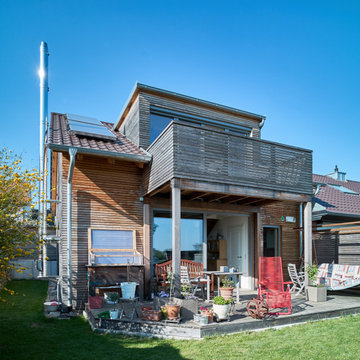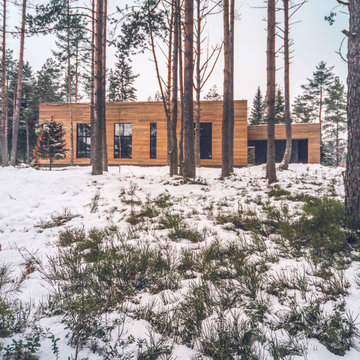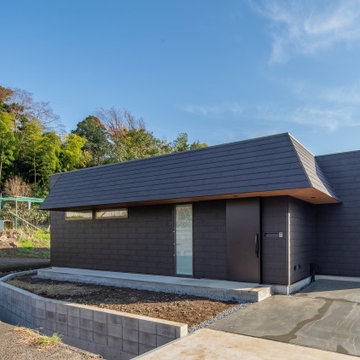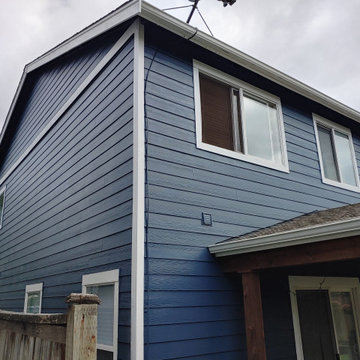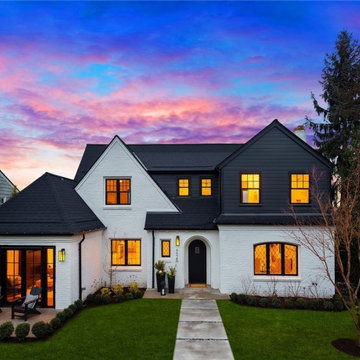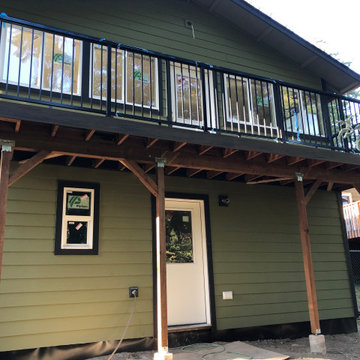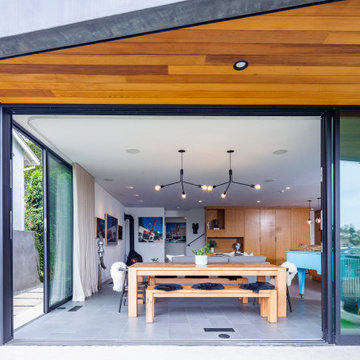Affordable House Exterior with Shiplap Cladding Ideas and Designs
Refine by:
Budget
Sort by:Popular Today
241 - 260 of 1,416 photos
Item 1 of 3
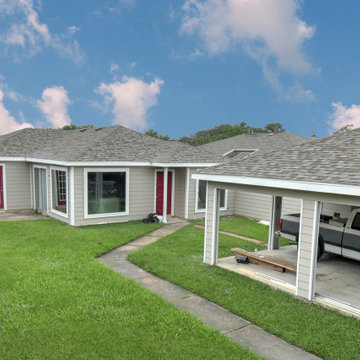
This is a zero lot line patio home were the siding was literally falling off. We installed new Hardiplank siding and Simonton windows, then painted everything with Sherwin WIlliams Paint.
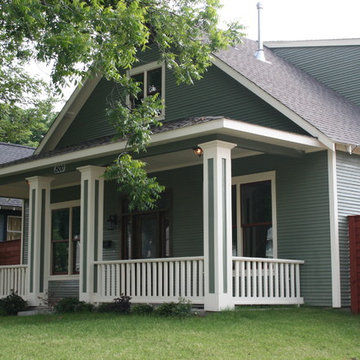
Front porch view with Craftsman details including trimmed columns, railing, and exposed rafter tails.
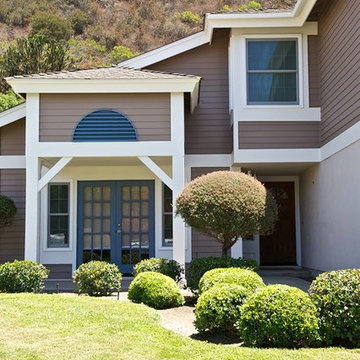
This Rancho Penasquitos home was renovated with a fresh coat of paint, what a huge difference fresh paint can be! Classic Home Improvements not only completed the exterior of this home but also remodeled 3 bathrooms and kitchen. Photos by John Gerson. www.choosechi.com
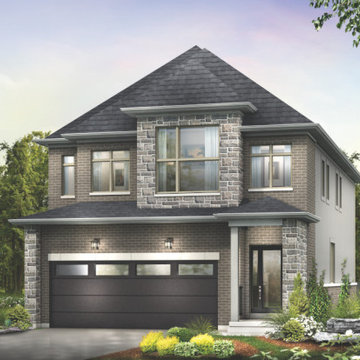
The Hewitt's Gate Development is setting Bradley Homes apart from other builders in Barrie. This transitional architecture style blends the modern elements of new with the welcoming style of the traditional style home. Offering a range of bungalows, bungalofts and two storey homes this development has lots to offer in a prime location near the GO Station. An additional unique feature to these designs are the multiple duplex designs for individuals looking for secondary income.
Key Design Elements:
-Large open concept main floor
-Freestanding soaker tubs in most primary ensuites
-Optional gas fireplaces with stone surround
-Modern kitchens with large islands and quartz countertops
-9'-0" ceiling heights on main floor
-Extra large doors with multiple styles and hardware options
-Large walk-in pantries
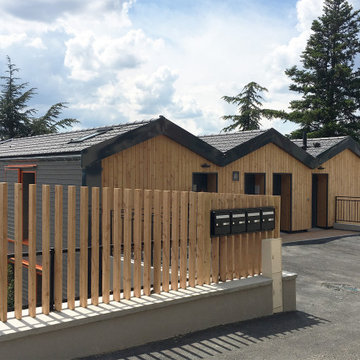
Vue depuis la rue sur l'ent'ée et la zone de stationnements du petit collectif
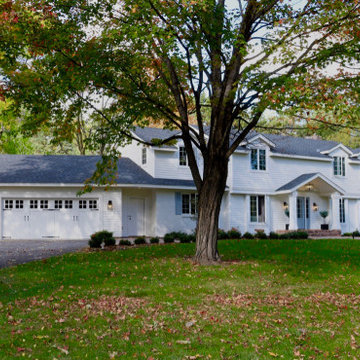
Enhancing a home’s exterior curb appeal doesn’t need to be a daunting task. With some simple design refinements and creative use of materials we transformed this tired 1950’s style colonial with second floor overhang into a classic east coast inspired gem. Design enhancements include the following:
• Replaced damaged vinyl siding with new LP SmartSide, lap siding and trim
• Added additional layers of trim board to give windows and trim additional dimension
• Applied a multi-layered banding treatment to the base of the second-floor overhang to create better balance and separation between the two levels of the house
• Extended the lower-level window boxes for visual interest and mass
• Refined the entry porch by replacing the round columns with square appropriately scaled columns and trim detailing, removed the arched ceiling and increased the ceiling height to create a more expansive feel
• Painted the exterior brick façade in the same exterior white to connect architectural components. A soft blue-green was used to accent the front entry and shutters
• Carriage style doors replaced bland windowless aluminum doors
• Larger scale lantern style lighting was used throughout the exterior
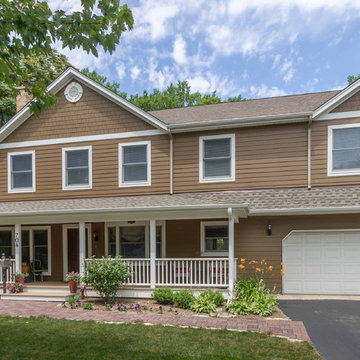
The homeowners needed to repair and replace their old porch, which they loved and used all the time. The best solution was to replace the screened porch entirely, and include a wrap-around open air front porch to increase curb appeal while and adding outdoor seating opportunities at the front of the house. The tongue and groove wood ceiling and exposed wood and brick add warmth and coziness for the owners while enjoying the bug-free view of their beautifully landscaped yard.
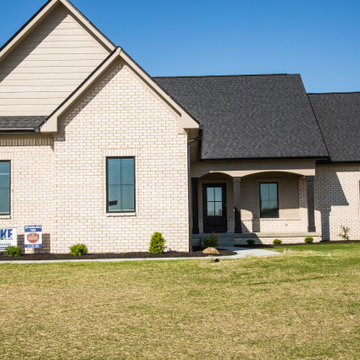
The mix of the darker accents (roof, porch pillars, door and windows) provides a pleasing contrast to the lighter brick and clapboard exterior.
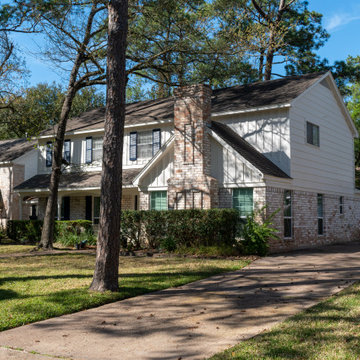
This was part of one of the three projects we did for this owner. We replaced the first floor windows with MI Windows and repainted the entire exterior with Sherwin Williams Paint. A 6 months later we replaced the roof.
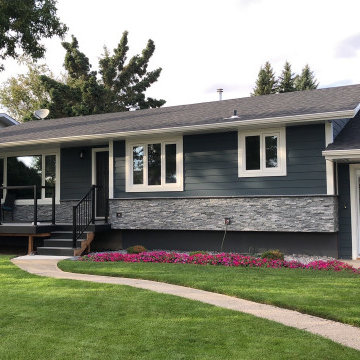
Complete exterior renovation featuring Celect siding in Grove color with Frost trims. Natural stone veneer. Front porch done in Fiberon composite decking with black railing and glass panels.
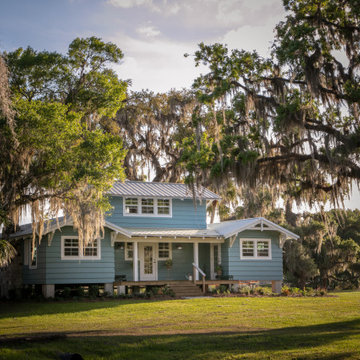
Little Siesta Cottage- 1926 Beach Cottage saved from demolition, moved to this site in 3 pieces and then restored to what we believe is the original architecture

This mountain retreat is defined by simple, comfy modernity and is designed to touch lightly on the land while elevating its occupants’ sense of connection with nature.
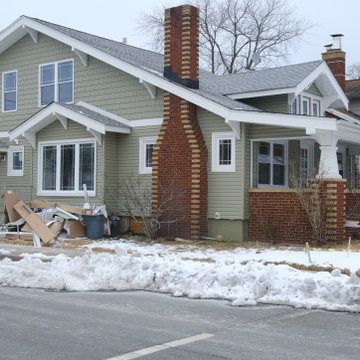
In progress as we convert this bungalow into a bungalow/saltbox shore house.
Affordable House Exterior with Shiplap Cladding Ideas and Designs
13
