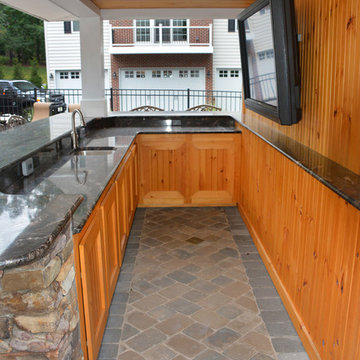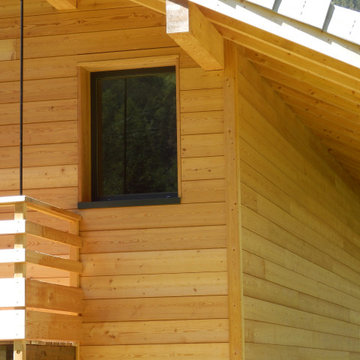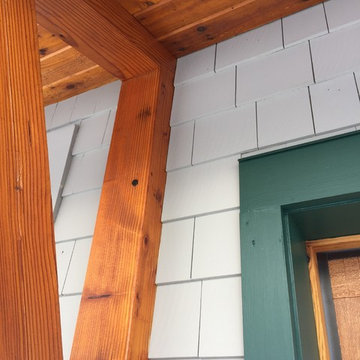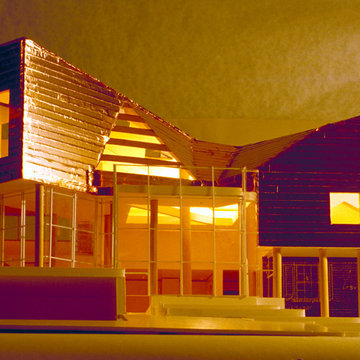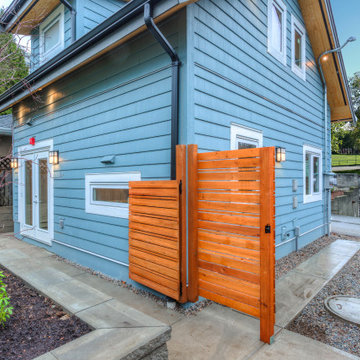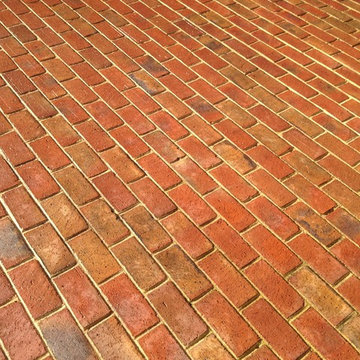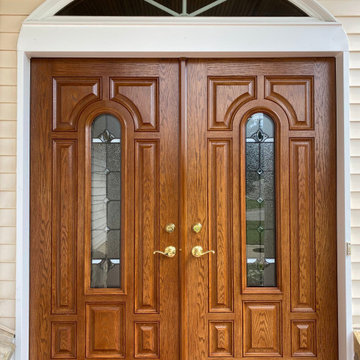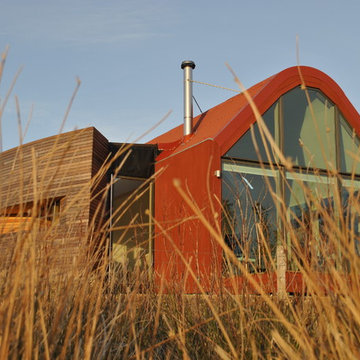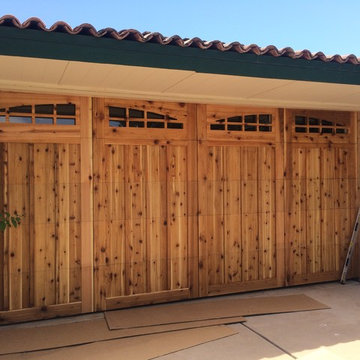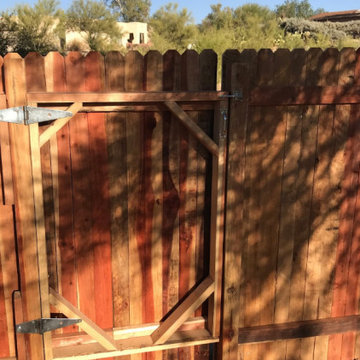Affordable House Exterior Ideas and Designs
Refine by:
Budget
Sort by:Popular Today
81 - 100 of 126 photos
Item 1 of 3
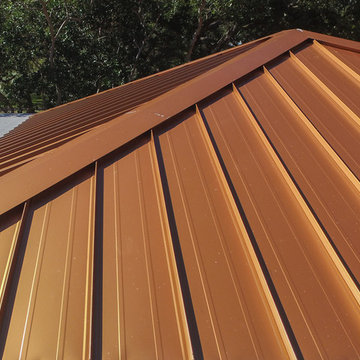
A complete renovation of the home exterior. Simplistic, elegant Asian inspired design with custom landscaping.
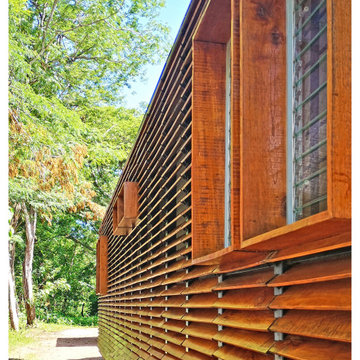
El proyecto como tal es una reflexión sobre el entorno en el que se envuelve, ya que no estamos desligados a las asperezas que se han generado en nuestra provincia con el tema de nuestro preciado líquido vital y universal por el creciente desarrollo inmobiliario y agrícola el cual ha venido a demandar el alto consumo del agua afectando la mayoría de las fuentes de abastecimiento de los habitantes residentes en sus hogares y por tanto nos vimos obligados a proyectar conciencia a través de la poiética de la arquitectura para sensibilizar a las actuales y venideras generaciones.
También, a través de la intención, fue pensar en re-pensar la arquitectura de nuestro lugar (locus), ya que, nuestros antepasados lograron técnicas constructivas muy pragmáticas y con alto grado de sensibilidad que funcionaron a la perfección en nuestro entorno y por lo tanto esa herencia nos toca perfeccionarla y adaptarla a nuestras generaciones.
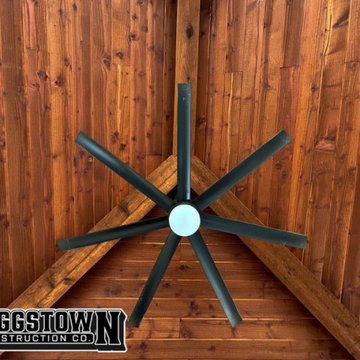
Experience the best of open-air relaxation and protected comfort with our custom patio and adjoining outdoor enclosure. Our design offers a spacious patio for sun-soaked moments, seamlessly transitioning into a sheltered enclosure for those times you seek refuge from the elements. Perfect for gatherings or quiet reflection, this combination brings versatility and style to your outdoor living.
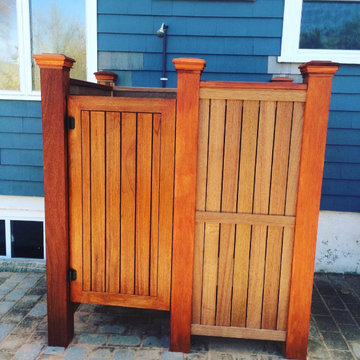
Here are some pictures from an exterior shower that we designed and built in Rockport, MA. (Part 4)
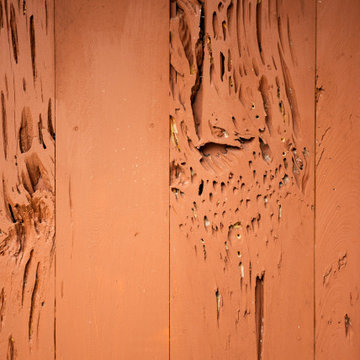
Another close up of the wonderful pecky cypress that Russell Barr Williamson used on the homes he designed.
Renn Kuhnen Photography
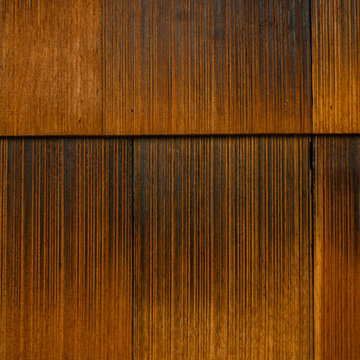
Careful use of intriguing materials and expansive daylighting create a warm, yet modern structure. Investigations in traditional material treatments leads to a blending, artfully-textured experience. Truly modern and clearly organized spaces become inviting, through this process.
East Austin, Texas.
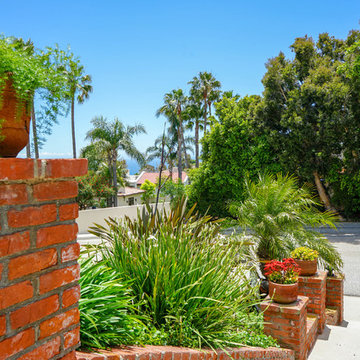
Malibu, CA - Whole Home Remodel
For this part of the exterior remodeling process, we laid the concrete staircase and constructed the brick pillars.
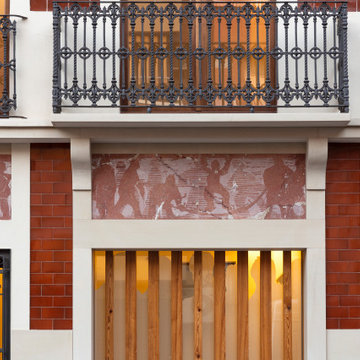
Se utilizan por toda la vivienda materiales como la piedra natural extraída localmente, los enfoscados tradicionales de cal, la madera recuperada de la propia vivienda, y otros materiales y técnicas tradicionales que se emplean sin embargo, con una comprensión contemporánea de los mismos.
Desde el punto de vista espacial, la escalera interior que comunica cada uno de los niveles es, sin lugar a dudas, el elemento más importante de la casa. Recorrerla supone una auténtica experiencia sensorial, pues se trata de un espacio enteramente construido en piedra natural -casi simulando una gruta donde los reflejos, las luces y las sombras, acompañan a lo largo de su singular recorrido.
En fachada, el dueño de la casa, artista de profesión, le dará nombre a esta obra mediante toda una serie de gigantes que, grabados en piedra y vidrio, permiten relacionar la obra con aquellas viviendas del pasado cuya simbología no era sino la cristalización del particular carácter de sus propietarios.
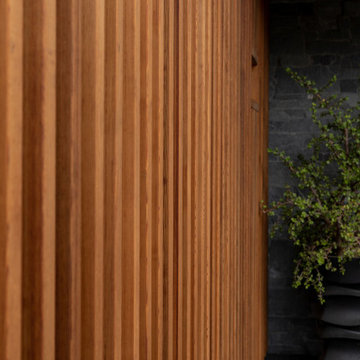
A 1970’s addition on the rear of this house awkwardly consumed the entire backyard and reduced natural light to the interior, creating a dark kitchen and dining room. This project was a unique one in that we actually reduced the square footage. One of the advantages of living in California is that a backyard can easily serve as an extra room - with dining, entertainment, and lounge space usable for most of the year.
In order to maximize natural daylight into the heart of the home, two large bi-folding patio doors were installed in the kitchen and dining room. This creates a strong connection to the backyard entertainment space, complete with an exterior kitchen and fire-pit seating area.
The exterior of the house was redesigned to compliment a modern landscape project. A cedar rain screen leads guests to the front door - shifting the visual emphasis to the front door and reducing the prominence of the garage. The cedar gave the facade a modern, warm feel and differentiated the house from it’s neighbors
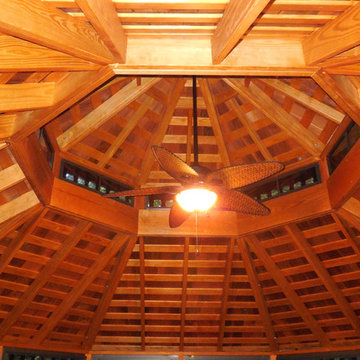
- 18' Wood Octagon Gazebo
- Redwood Stain
- Cedar Shakes
- EZ Breeze Windows
- Double High Pitched Roof
- 2” x 3” Turned Railings
- Decorative Braces
Affordable House Exterior Ideas and Designs
5
