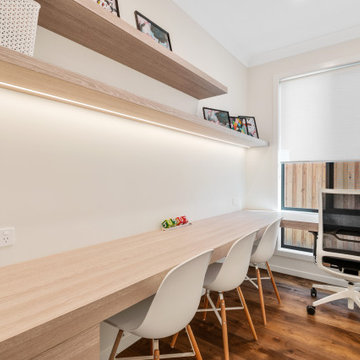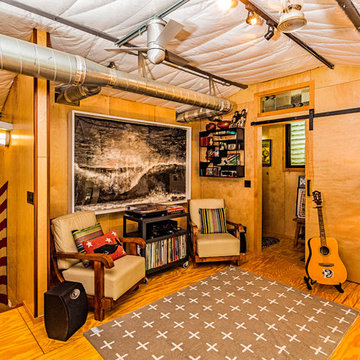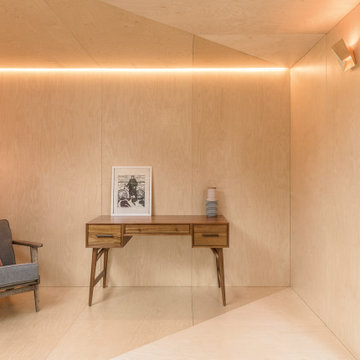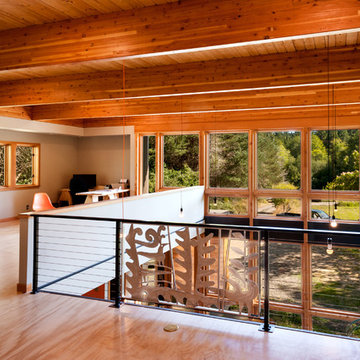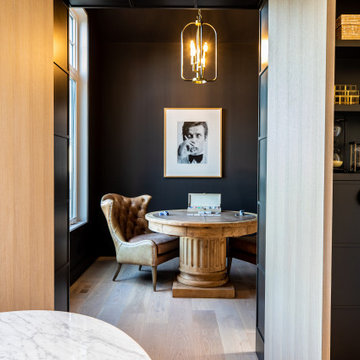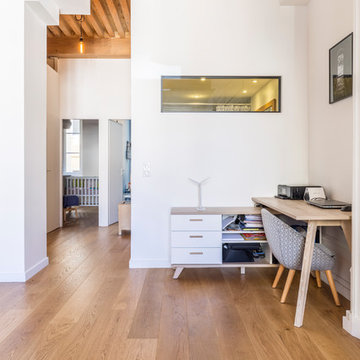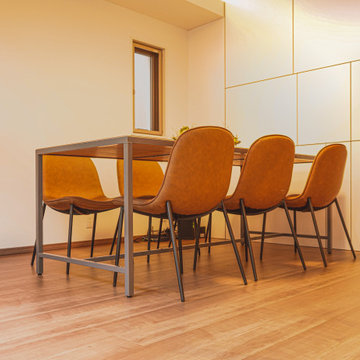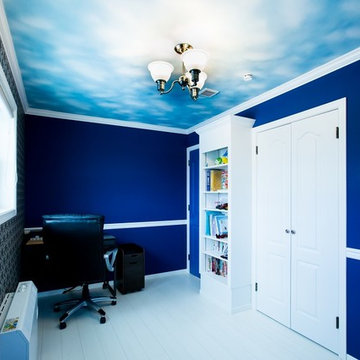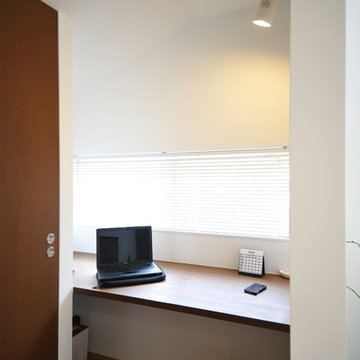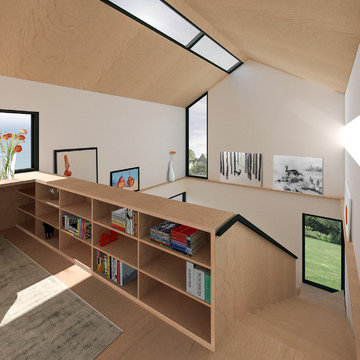Affordable Home Office with Plywood Flooring Ideas and Designs
Refine by:
Budget
Sort by:Popular Today
1 - 20 of 67 photos
Item 1 of 3
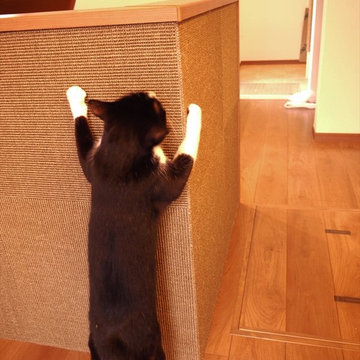
リビングの一角に作った奥様のワークスペース。
間仕切りの腰壁にサイザル麻タイルを貼り、3匹の猫たちが思う存分爪を砥げるようにした。
こちらも工事が終わるとすぐに嬉しそうに爪を砥ぎ始めた。
この大爪とぎを作って以降、家具や壁紙など他の場所で爪を砥がれる被害が無くなった。施工後5年以上経ってもこの爪とぎは健在である。
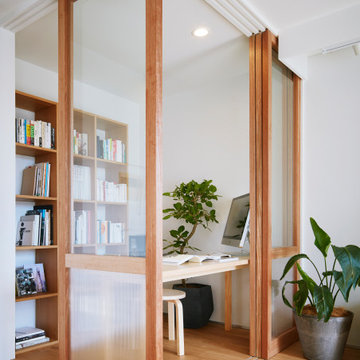
築18年のマンション住戸を改修し、寝室と廊下の間に10枚の連続引戸を挿入した。引戸は周辺環境との繋がり方の調整弁となり、廊下まで自然採光したり、子供の成長や気分に応じた使い方ができる。また、リビングにはガラス引戸で在宅ワークスペースを設置し、家族の様子を見守りながら引戸の開閉で音の繋がり方を調節できる。限られた空間でも、そこで過ごす人々が様々な距離感を選択できる、繋がりつつ離れられる家である。(写真撮影:Forward Stroke Inc.)
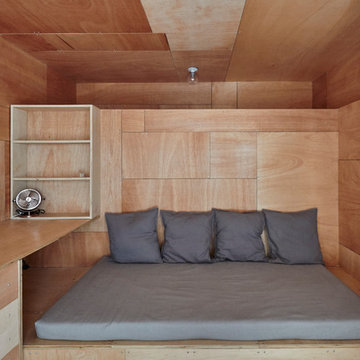
The goal of this gut renovation was to create three isolated rooms: main bedroom and two small working studios. Each studio has custom made furniture for sleeping, as well as working tables and closets. Both can be used as a guest bedroom, if necessary.
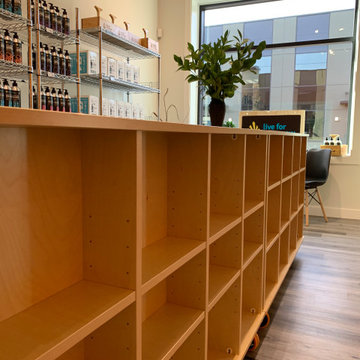
As a company that takes pride in our MILLWORK, Europen standard suspension hardware.
Our cabinets are personalized to suit every taste, style, and choice, resulting in an enduring expression of your personality.
• Operated Since 2005
• 16,000 sq. feet factory
• German WORK4.0 production line
• High-end spray booth & dryer room
• Service all Lower Mainland
• We speak English, French, Chinese, Korean
Cabinet Closet Millwork
Urbanvista since 2005
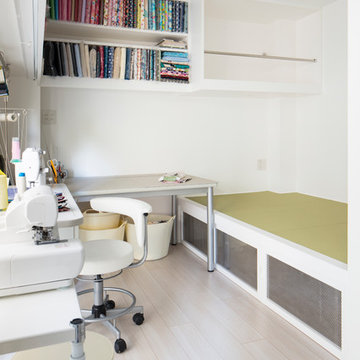
清潔感と動線に意識したアトリエ
作業スペースと一体的な空間とした和室スペース。作業に疲れた時の一休みスペースとお客様の寝室の2つの機能を併せ持つ。畳下には床下収納を設けて収納スペースUPする。
Photo by Nobutaka Sawazaki
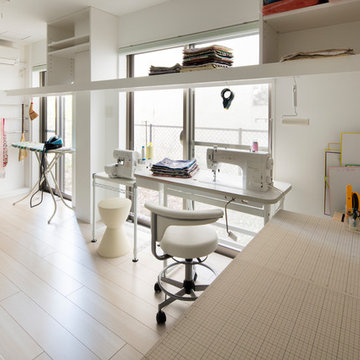
清潔感と動線に意識したアトリエ
作業のための光を取り入れるために窓際に集めたソーイング作業台と天井からの吊り棚により週のスペースを確保。
ソーイング作業台はレイアウトを気分に合わせて変更可能な空間構成。
Photo by Nobutaka Sawazaki
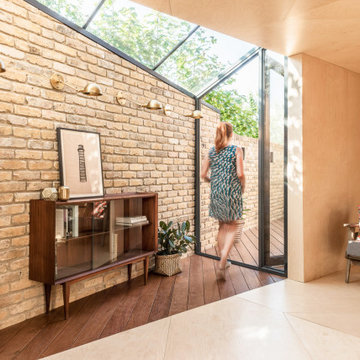
Glass Skylight-to-Door leads out to the patio, and the remaining interior is clad in plywood.
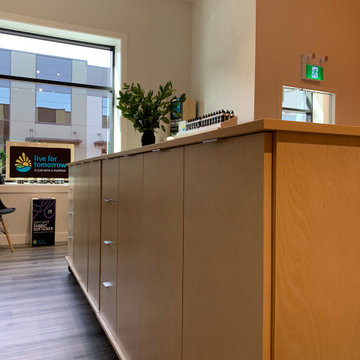
As a company that takes pride in our MILLWORK, Europen standard suspension hardware.
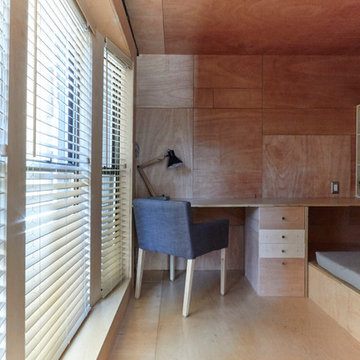
The goal of this gut renovation was to create three isolated rooms: main bedroom and two small working studios. Each studio has custom made furniture for sleeping, as well as working tables and closets. Both can be used as a guest bedroom, if necessary.
Affordable Home Office with Plywood Flooring Ideas and Designs
1
