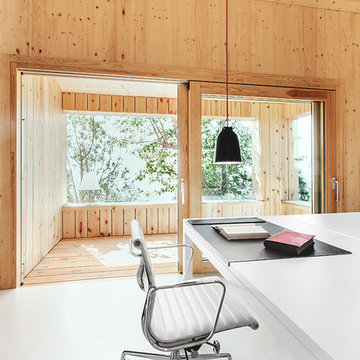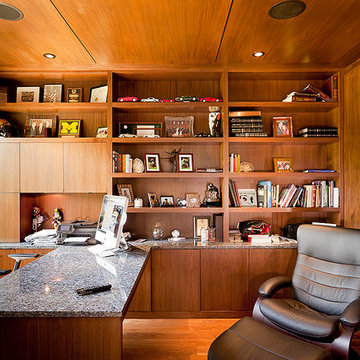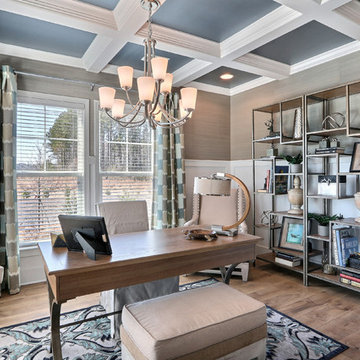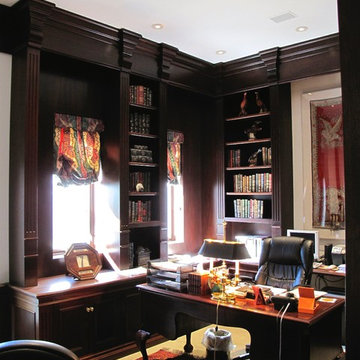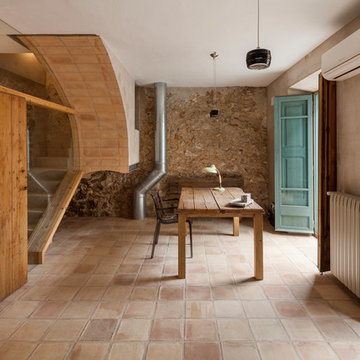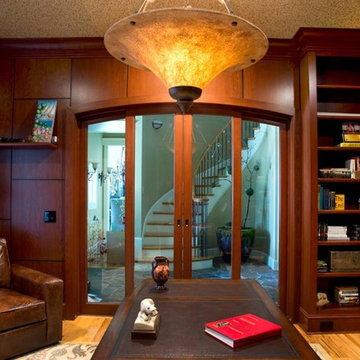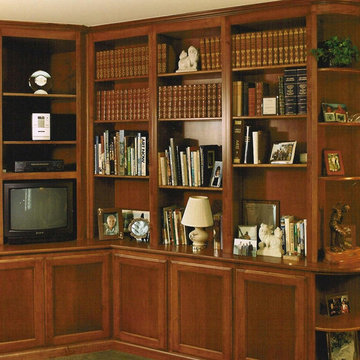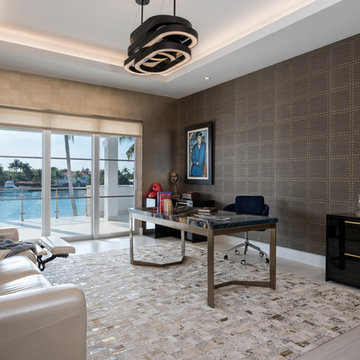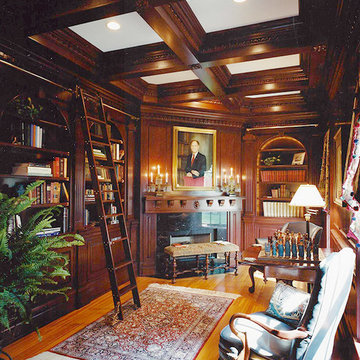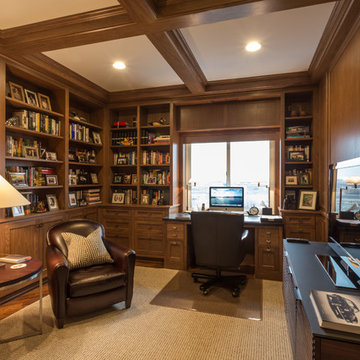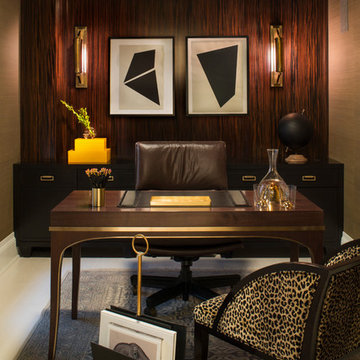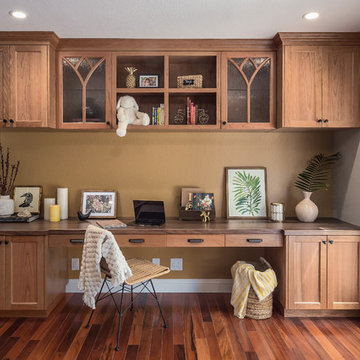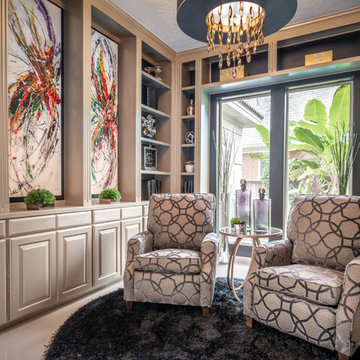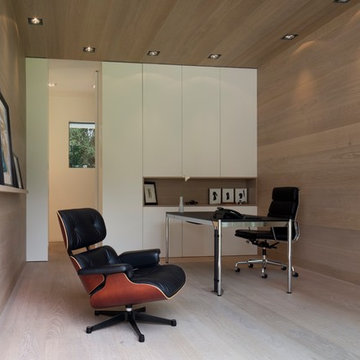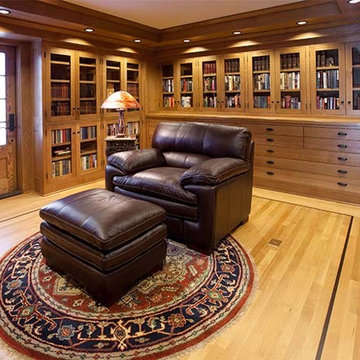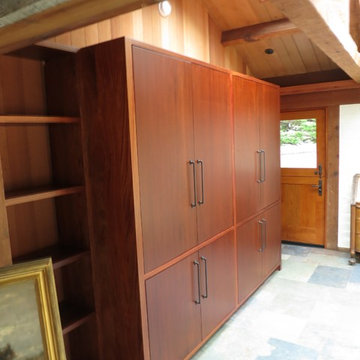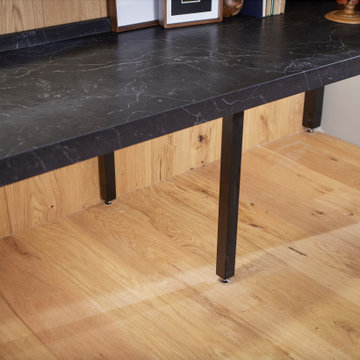Affordable Home Office with Brown Walls Ideas and Designs
Refine by:
Budget
Sort by:Popular Today
21 - 40 of 482 photos
Item 1 of 3
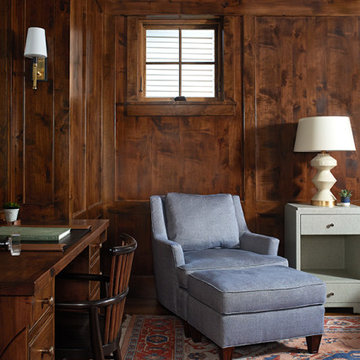
This cozy lake cottage skillfully incorporates a number of features that would normally be restricted to a larger home design. A glance of the exterior reveals a simple story and a half gable running the length of the home, enveloping the majority of the interior spaces. To the rear, a pair of gables with copper roofing flanks a covered dining area and screened porch. Inside, a linear foyer reveals a generous staircase with cascading landing.
Further back, a centrally placed kitchen is connected to all of the other main level entertaining spaces through expansive cased openings. A private study serves as the perfect buffer between the homes master suite and living room. Despite its small footprint, the master suite manages to incorporate several closets, built-ins, and adjacent master bath complete with a soaker tub flanked by separate enclosures for a shower and water closet.
Upstairs, a generous double vanity bathroom is shared by a bunkroom, exercise space, and private bedroom. The bunkroom is configured to provide sleeping accommodations for up to 4 people. The rear-facing exercise has great views of the lake through a set of windows that overlook the copper roof of the screened porch below.
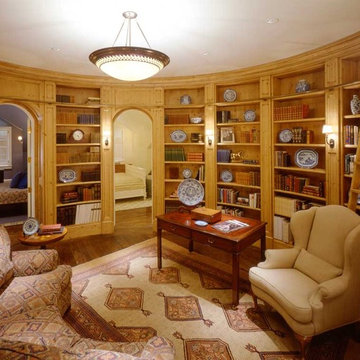
Home built by JMA (Jim Murphy and Associates); designed by Ed Sohl, Fifth Resource Group. Photo credit: Tim Maloney, Technical Imagery Studios.
This project spanned a three year time frame as we constructed a two story craftsman style home with a basement, pool, and pool house. We also built two horse barns, an outdoor riding arena and an indoor riding arena. There was extensive landscaping, including a large pond filled with trout, lots of stone walls and patios and many fenced pastures that altogether created a wonderful estate feel on eleven acres.
Affordable Home Office with Brown Walls Ideas and Designs
2
