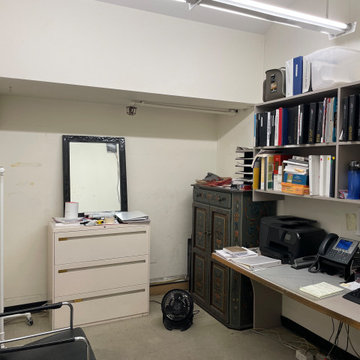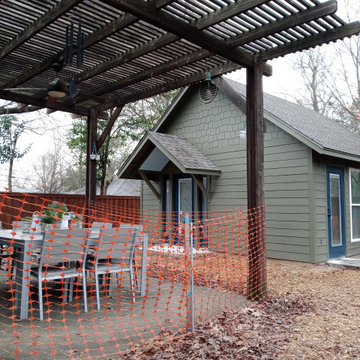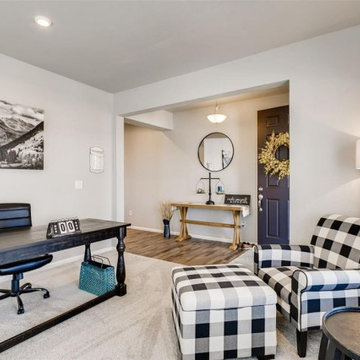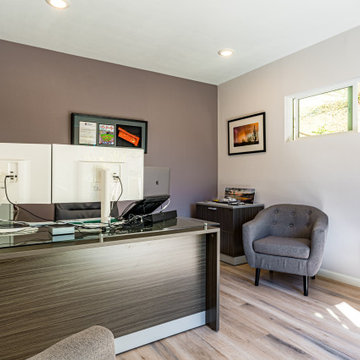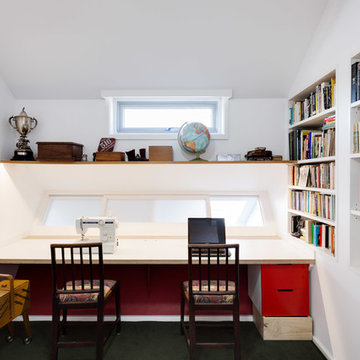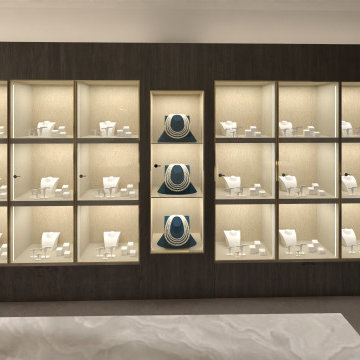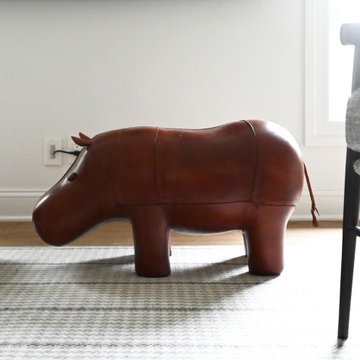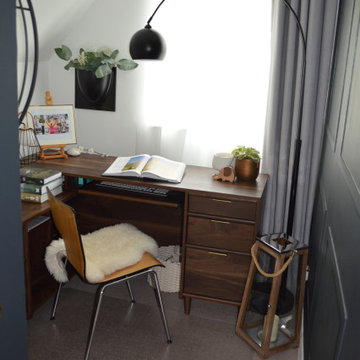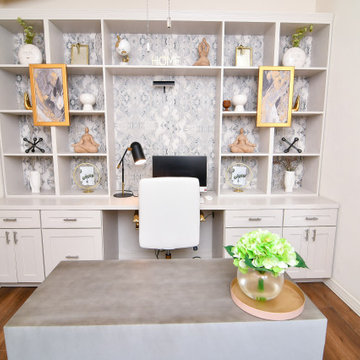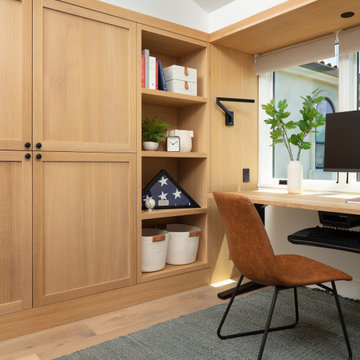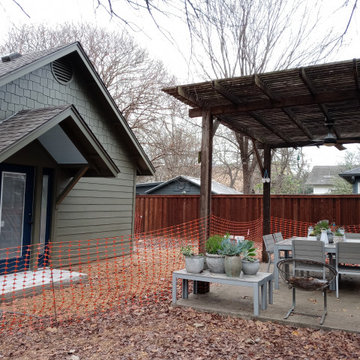Affordable Home Office with a Vaulted Ceiling Ideas and Designs
Refine by:
Budget
Sort by:Popular Today
121 - 140 of 192 photos
Item 1 of 3
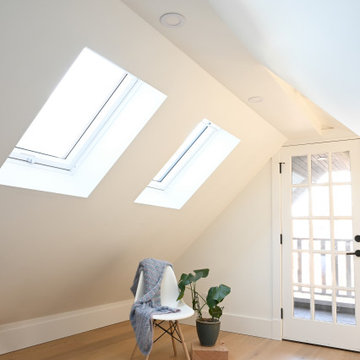
New skylights allowed for a once dark attic to be used as a home office space.
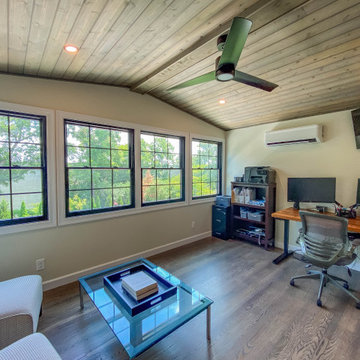
A new home office addition built above the existing home game room addition. The project is finished with custom stained cedar tongue and groove vaulted ceilings, staying consistent with the outdoor room and game room ceilings. The new home office addition includes new flooring, new windows, and a custom sliding barn door stained to match the ceilings.
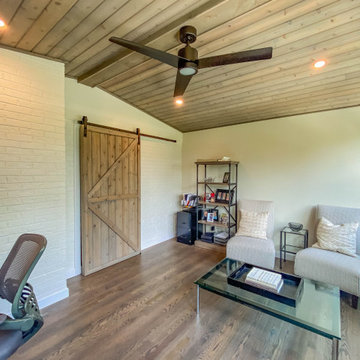
A new home office addition built above the existing home game room addition. The project is finished with custom stained cedar tongue and groove vaulted ceilings, staying consistent with the outdoor room and game room ceilings. The new home office addition includes new flooring, new windows, and a custom sliding barn door stained to match the ceilings.
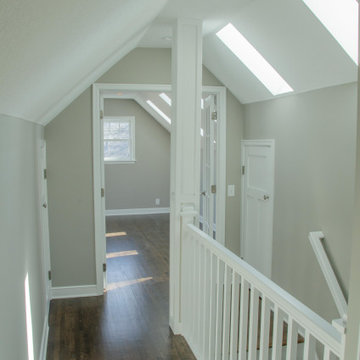
We Minnesotans understand that winters can be long, cold, and dark. Sunshine is a precious commodity in the middle of February. We designed the second-floor addition to let the sunshine in and make this the brightest room in the home.
Two skylights were added to the stair well, with three more in the new addition.
The second-floor landing was extended into the new space. Following the home’s existing architecture, this new 300 sq. ft. room features dormers with high-efficiency windows. Additional storage was created with several built-in closets in both the hallway and the addition.
These photos were taken in March. With all the skylights facing the South, you can imagine how bright this room will be year-round.
The remodeled staircase leads to the second floor and the new addition. The stair's risers, handrail, and banister are white, a master design detail that flows from the first floor to the second.
The stair treads and new room flooring are constructed with 1 ½ inch solid Red Oak, an excellent choice that soaks up sunshine and offers a complement to the light gray walls and white trim and accents.
I hate dusting. Doesn't everyone? The arrow above points to a place where dust can collect on mission-style railings, right at the crevice of the bottom of the stair railing. That severe crack makes it difficult to clean. On my projects (like the one above), the bottom rail straightens out and then connects to the banister at a right angle, eliminating the dust trap which is always hard to reach!
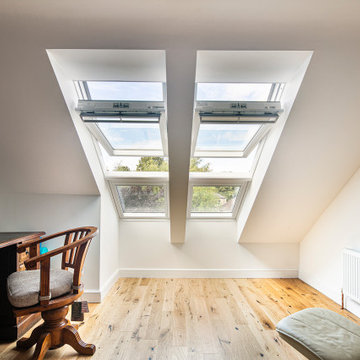
Previously a cramped corner of the spare bedroom with no external view, this attic space now has a clear view of the back garden and the treetops beyond.
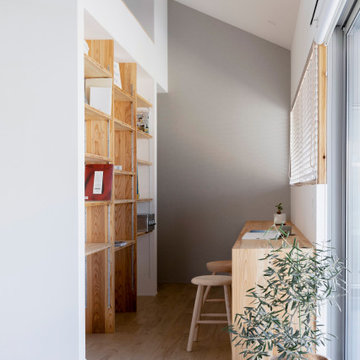
通り抜ける土間のある家
滋賀県野洲市の古くからの民家が立ち並ぶ敷地で530㎡の敷地にあった、古民家を解体し、住宅を新築する計画となりました。
南面、東面は、既存の民家が立ち並んでお、西側は、自己所有の空き地と、隣接して
同じく空き地があります。どちらの敷地も道路に接することのない敷地で今後、住宅を
建築する可能性は低い。このため、西面に開く家を計画することしました。
ご主人様は、バイクが趣味ということと、土間も希望されていました。そこで、
入り口である玄関から西面の空地に向けて住居空間を通り抜けるような開かれた
空間が作れないかと考えました。
この通り抜ける土間空間をコンセプト計画を行った。土間空間を中心に収納や居室部分
を配置していき、外と中を感じられる空間となってる。
広い敷地を生かし、平屋の住宅の計画となっていて東面から吹き抜けを通し、光を取り入れる計画となっている。西面は、大きく軒を出し、西日の対策と外部と内部を繋げる軒下空間
としています。
建物の奥へ行くほどプライベート空間が保たれる計画としています。
北側の玄関から西側のオープン敷地へと通り抜ける土間は、そこに訪れる人が自然と
オープンな敷地へと誘うような計画となっています。土間を中心に開かれた空間は、
外との繋がりを感じることができ豊かな気持ちになれる建物となりました。
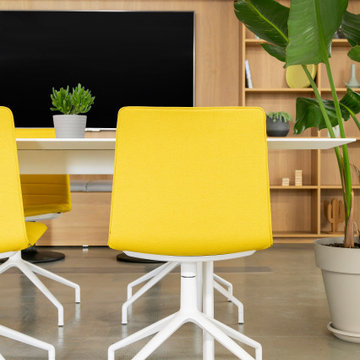
Una empresa del sector digital con base en Madrid abre su segunda sede en Barcelona y nos contrata a diseñar el espacio de sus oficinas, ubicadas en la renombrada Plaza Real del cásco antiguo. En colaboración con dekoproject le damos el enfoque a la zona de uso común, un espacio de relax, de comunicación e inspiración, usando un concepto fresco con colores vivos creando una imágen energética, moderna y jóven que representa la marca y su imágen Neoland
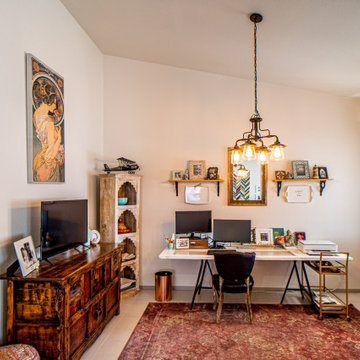
Industrial lighting, carved wood accents, warm neutrals, travel photography and souvenirs, and antique furniture pieces come together to create a boho-styled home office area, repurposing many of the existing furnishings that had been in this former dining room.
A mirror hung high on the wall reflects the light and color from the adjacent playroom. The desk was created from a salvaged door. Open, but tucked-away, storage space was created from a repurposed bar cart, and antique sideboards store office supplies. An open area was left in the middle of the room for taking periodic yoga breaks, or pulling up the corner chair to watch some tv. Custom curtains and a punched-metal star lantern bring rich texture and pattern, while providing light-filtering privacy.
Canvas art print, frames, and corner shelving from World Market. Antique sideboard from China. Antique cabinet from Indonesia. Industrial-style light from Home Depot. Rug from Wayfair. Door from local seller. Chair from Zuo Modern showroom sample sale.
Dining Room conversion to Home Office
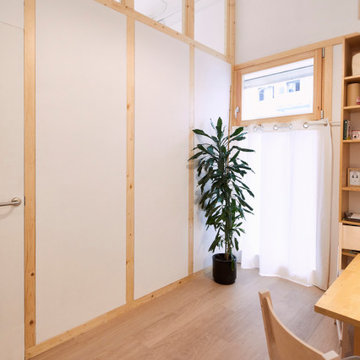
Espacio caracterizado por unas divisorias en madera, estructura vista y paneles en blanco para resaltar su luminosidad. La parte superior es de vidrio transparente para maximizar la sensación de amplitud del espacio.
Affordable Home Office with a Vaulted Ceiling Ideas and Designs
7
