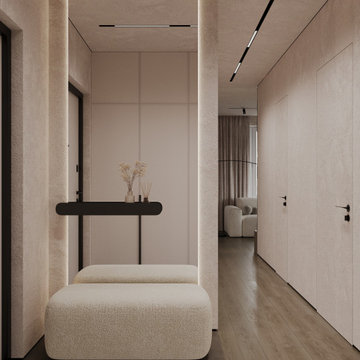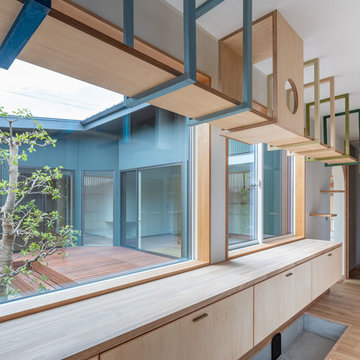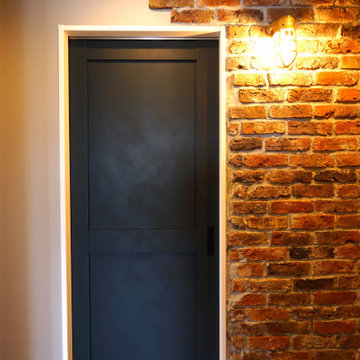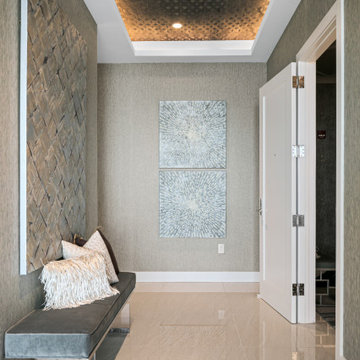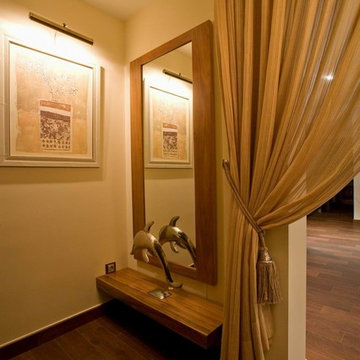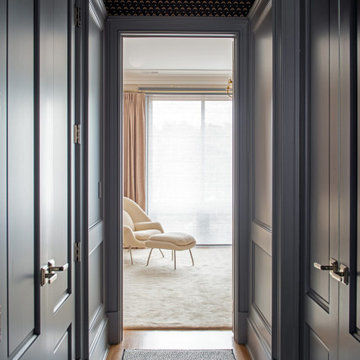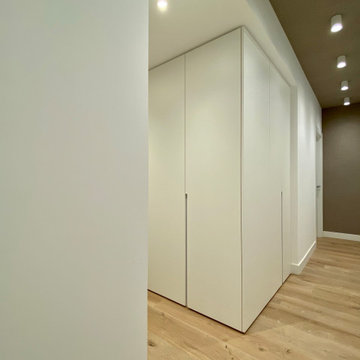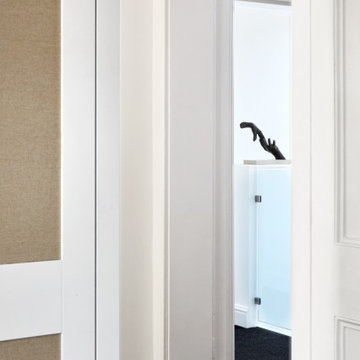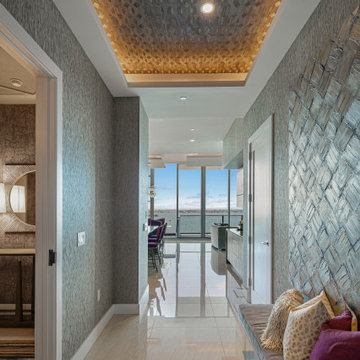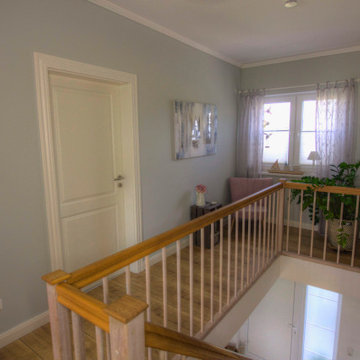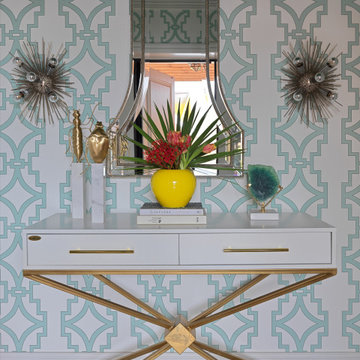Affordable Hallway with a Wallpapered Ceiling Ideas and Designs
Refine by:
Budget
Sort by:Popular Today
1 - 20 of 144 photos
Item 1 of 3

Der designstarke Raumteiler, eine Hommage an den Industriedesigner Jindrich Halabala, die Adaption eines Eames Lounge Chairs und die französische Designer Deckenlampe bringen Stil und Struktur.
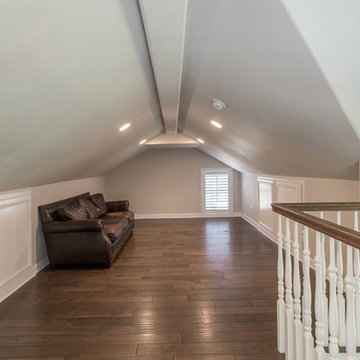
This 6,000sf luxurious custom new construction 5-bedroom, 4-bath home combines elements of open-concept design with traditional, formal spaces, as well. Tall windows, large openings to the back yard, and clear views from room to room are abundant throughout. The 2-story entry boasts a gently curving stair, and a full view through openings to the glass-clad family room. The back stair is continuous from the basement to the finished 3rd floor / attic recreation room.
The interior is finished with the finest materials and detailing, with crown molding, coffered, tray and barrel vault ceilings, chair rail, arched openings, rounded corners, built-in niches and coves, wide halls, and 12' first floor ceilings with 10' second floor ceilings.
It sits at the end of a cul-de-sac in a wooded neighborhood, surrounded by old growth trees. The homeowners, who hail from Texas, believe that bigger is better, and this house was built to match their dreams. The brick - with stone and cast concrete accent elements - runs the full 3-stories of the home, on all sides. A paver driveway and covered patio are included, along with paver retaining wall carved into the hill, creating a secluded back yard play space for their young children.
Project photography by Kmieick Imagery.
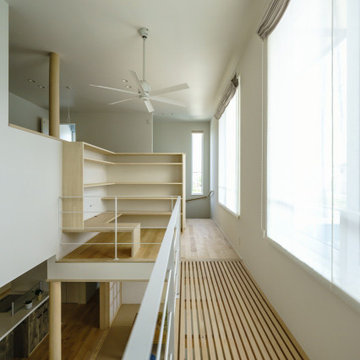
吹き抜けがある明るいリビングがいい。
本棚と机がある趣味の部屋とのつながりもほしい。
無垢のフローリングって落ち着く感じがする。
家族みんなで動線を考え、たったひとつ間取りにたどり着いた。
コンパクトだけど快適に暮らせるようなつくりを。
そんな理想を取り入れた建築計画を一緒に考えました。
そして、家族の想いがまたひとつカタチになりました。
家族構成:30代夫婦+子供2人
施工面積:132.07㎡ ( 39.86 坪)
竣工:2021年 6月
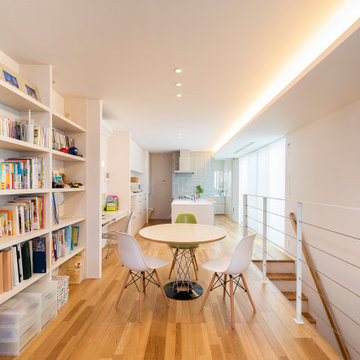
PHOTO CONTEST 2018 応募作品
[コメント]
手摺壁の存在感を消したいという設計意図に対して、スリムなデザインの手摺を採用しました。
設計者の希望するメーカーのワイヤーに変更して頂いたり、子どもの安全性に対して考慮するため、ワイヤーの本数を増やすなどの注文にも対応頂き満足しています。
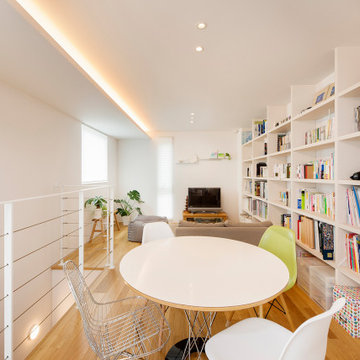
PHOTO CONTEST 2018 応募作品
[コメント]
手摺壁の存在感を消したいという設計意図に対して、スリムなデザインの手摺を採用しました。
設計者の希望するメーカーのワイヤーに変更して頂いたり、子どもの安全性に対して考慮するため、ワイヤーの本数を増やすなどの注文にも対応頂き満足しています。
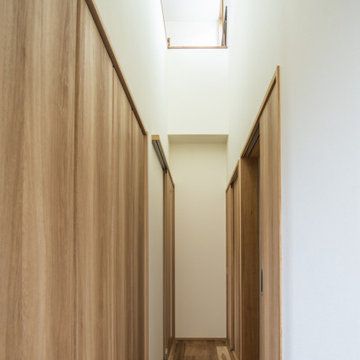
薪ストーブの世界最高峰スキャンサームをつけたい。
高性能な住宅でゆったり火を眺めて過ごすリビングをつくった。
素足に針葉樹のような温もりを感じることができるくるみの無垢フローリング。
ウォールナットをたくさんつかって落ち着いたコーディネートを。
毎日の家事が楽になる日々の暮らしを想像して。
家族のためだけの動線を考え、たったひとつ間取りを一緒に考えた。
そして、家族の想いがまたひとつカタチになりました。
外皮平均熱貫流率(UA値) : 0.46W/m2・K
断熱等性能等級 : 等級[4]
一次エネルギー消費量等級 : 等級[5]
構造計算:許容応力度計算
仕様:
長期優良住宅認定
性能向上計画認定住宅
地域型グリーン化事業(高度省エネ型)
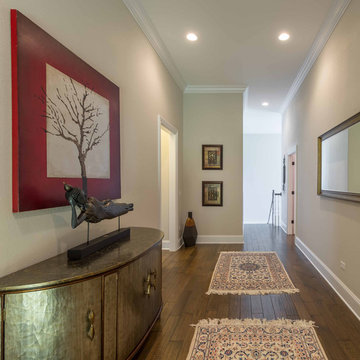
This 6,000sf luxurious custom new construction 5-bedroom, 4-bath home combines elements of open-concept design with traditional, formal spaces, as well. Tall windows, large openings to the back yard, and clear views from room to room are abundant throughout. The 2-story entry boasts a gently curving stair, and a full view through openings to the glass-clad family room. The back stair is continuous from the basement to the finished 3rd floor / attic recreation room.
The interior is finished with the finest materials and detailing, with crown molding, coffered, tray and barrel vault ceilings, chair rail, arched openings, rounded corners, built-in niches and coves, wide halls, and 12' first floor ceilings with 10' second floor ceilings.
It sits at the end of a cul-de-sac in a wooded neighborhood, surrounded by old growth trees. The homeowners, who hail from Texas, believe that bigger is better, and this house was built to match their dreams. The brick - with stone and cast concrete accent elements - runs the full 3-stories of the home, on all sides. A paver driveway and covered patio are included, along with paver retaining wall carved into the hill, creating a secluded back yard play space for their young children.
Project photography by Kmieick Imagery.
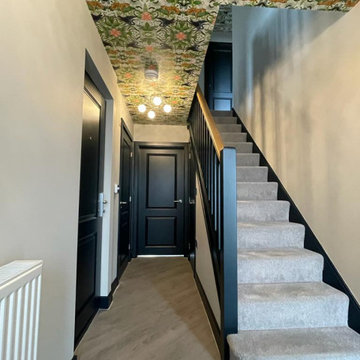
Little Greene paint was used for walls and woodwork; French Grey on the Walls and Basalt on the woodwork.
Clarke & Clarke wallpaper was used on the ceiling from their latest Wedgwood collection.
Affordable Hallway with a Wallpapered Ceiling Ideas and Designs
1
