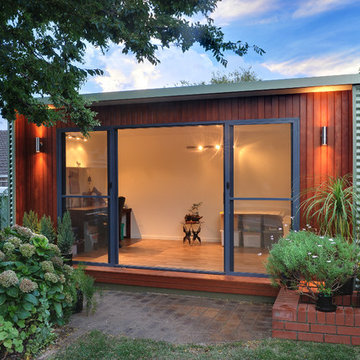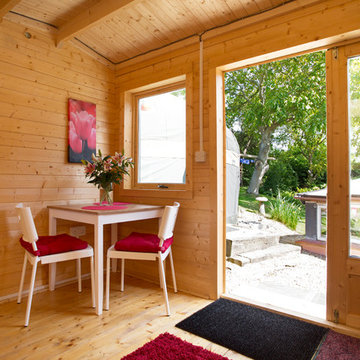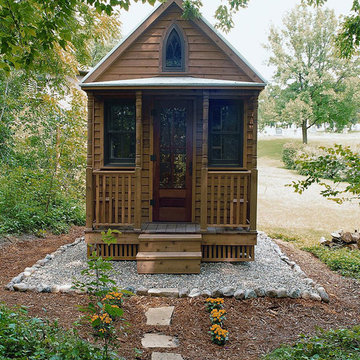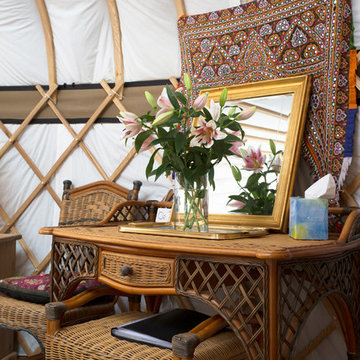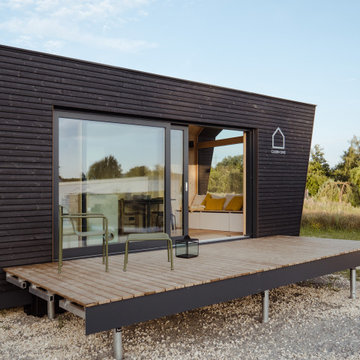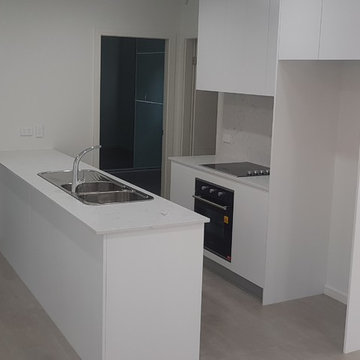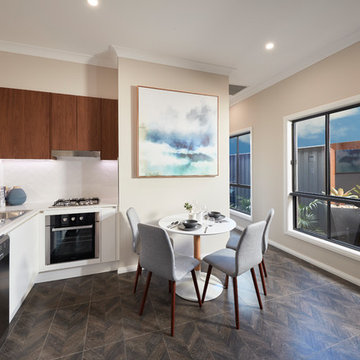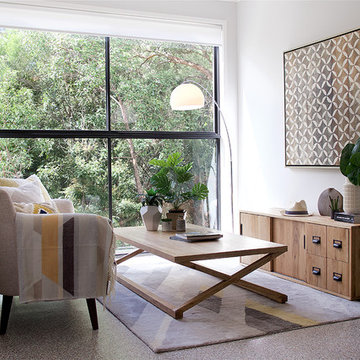Affordable Guesthouse Ideas and Designs
Refine by:
Budget
Sort by:Popular Today
21 - 40 of 239 photos
Item 1 of 3
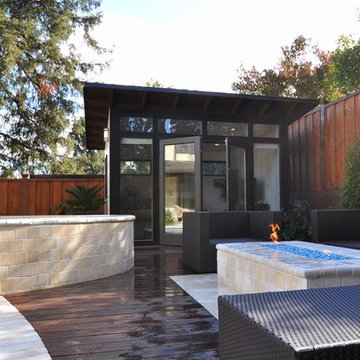
This 10x12 Poolside hang out area features our FullLite™ all glass front, "Bronze" colored metal trim package, painted eaves and our Lifestyle Interior. All shipped, delivered and installed for you.
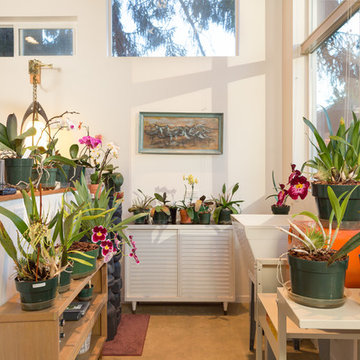
Read more about this project in Seattle Magazine: http://www.seattlemag.com/article/orchid-studio-tiny-backyard-getaway
Photography by Alex Crook (www.alexcrook.com) for Seattle Magazine (www.seattlemag.com)
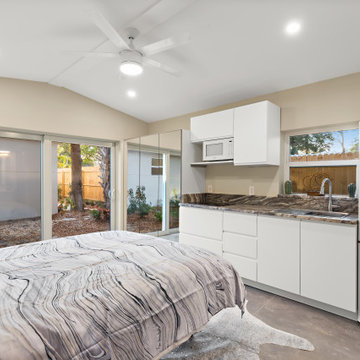
210 Square Foot tiny home designed, built, and furnished by Suncrest Home Builders. Features ample closet space, highly efficient functional kitchen, remote-controlled adjustable bed, gateleg table for eating or laptop work, full bathroom, and in-unit laundry. This space is perfect for a mother-in-law suite, Airbnb, or efficiency rental. We love small spaces and would love todesign and build an accessory unit just for you!
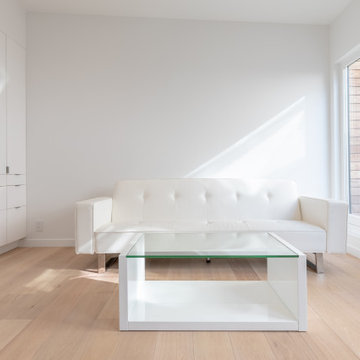
With a total interior space of 14'X24', we aimed to create maximum efficiency by finding the optimal proportions for the rooms, and by locating all fixtures and appliances linearly along the long back wall. All white cabinets with stainless steel appliances and hardware, as well as the overall subdued material palette are essential in creating a modern simplicity. Other highlights include a curbless shower entry and a wall-hung toilet. The small but comfortable bath is suffused with natural light thanks to a generous skylight. The overall effect is a tranquil retreat carved out from a dense and somewhat chaotic urban block in one of San Francisco's most busy and vibrant neighborhoods.
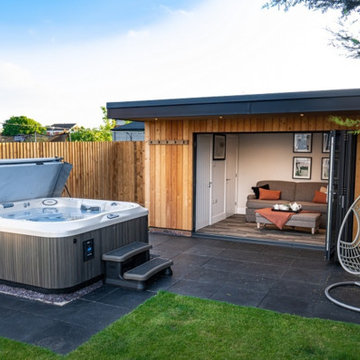
The team built a stunning, fully insulated, heated summer house complete with a bathroom, shower and laundry room, wrapped in Siberian Larch cladding with a fibre-glass roof and bi-fold doors to create a smooth transition from inside to out.
The bespoke space, designed to provide the family with an additional living area and self-contained guest house, leads out to a luxurious hot tub area, complete with sleek black patio slabs.
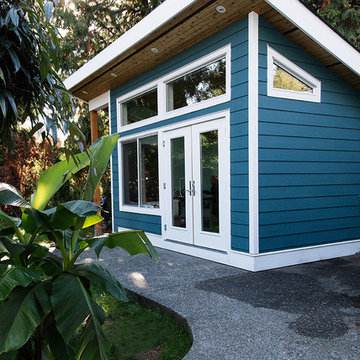
A high-end detached office and guesthouse renovation; features a sloped wood ceiling, large custom windows, and a hardwood floor.
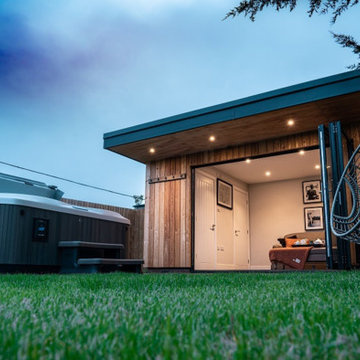
The team built a stunning, fully insulated, heated summer house complete with a bathroom, shower and laundry room, wrapped in Siberian Larch cladding with a fibre-glass roof and bi-fold doors to create a smooth transition from inside to out.
The bespoke space, designed to provide the family with an additional living area and self-contained guest house, leads out to a luxurious hot tub area, complete with sleek black patio slabs.
Bespoke design and build summer house
Self-contained guest house fully equipped with electricity and heating
Outdoor hot tub/spa area
Toilet and shower room
Laundry room
Living area with sofa bed
Aluminium bifold doors
Siberian larch cladding
Spotlights and ambient outdoor lighting
Landscaping and granite-style patio
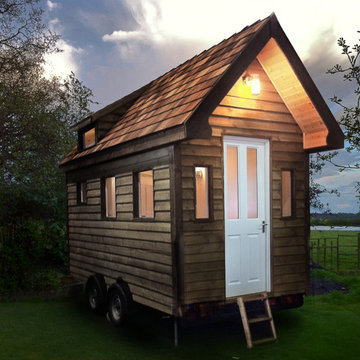
With more and more people turning to the garden to make use of good space, teenagers are moving in to get there "own space" too. Custom Built Cabins
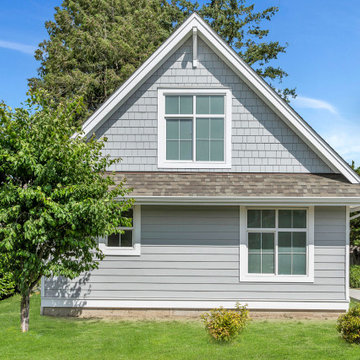
This Garden Suite / Coach Home was just what these home owners wanted. It's a brilliant addition to their property and boasts just under 1000 sf of thoughtfully planned floor space. Open and spacious this garden suite has a functional kitchen and living space, 1 bedroom and loft with a large and comfortable bathroom. Oh and there is a laundry room and plenty of storage as well.
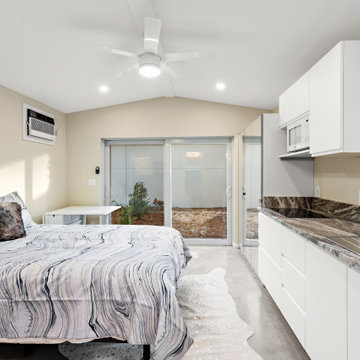
210 Square Foot tiny home designed, built, and furnished by Suncrest Home Builders. Features ample closet space, highly efficient functional kitchen, remote-controlled adjustable bed, gateleg table for eating or laptop work, full bathroom, and in-unit laundry. This space is perfect for a mother-in-law suite, Airbnb, or efficiency rental. We love small spaces and would love todesign and build an accessory unit just for you!
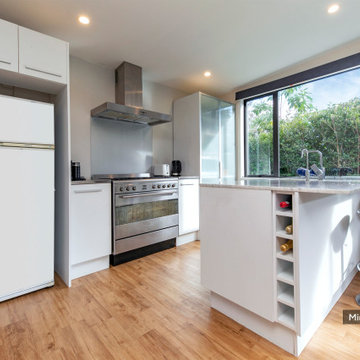
Construction of this Minor Dwelling allowed the owners of this property to make the most out of a site that was not allowed to be subdivided. The dwelling now brings a 13% return. The key elements of the design brief were - building on a sloping site with complex access, keeping the construction as cost efficient as possible and simple enough to allow the owners to DIY a few elements during the construction in order to save on costs. DDA Consultants provided design services, compiling of building consent documentation, construction drawings, tendering for builders and site observation during construction.
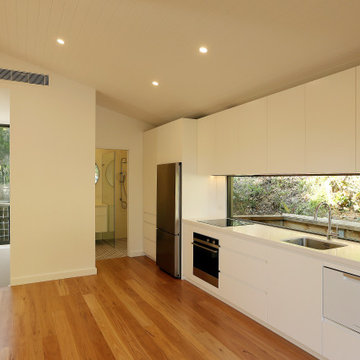
Newly constructed Granny Flat over garage project. This was built in the backyard of this property with the intention of providing rental income. This granny flat features and open kitchen, living and dining space, two bedrooms and a beautiful bathroom with European laundry facilities. Beautiful blackbutt decking was left to grey off and was used to create a large alfresco living area that continues around the back of the flat.
Affordable Guesthouse Ideas and Designs
2
