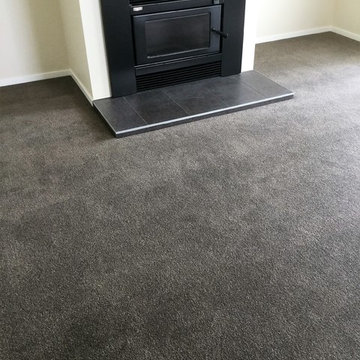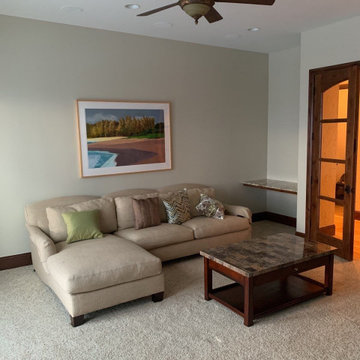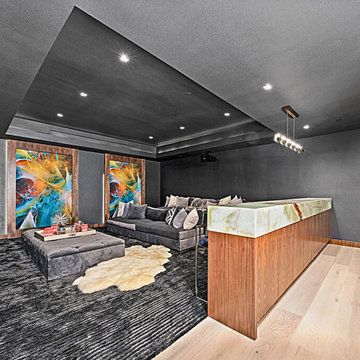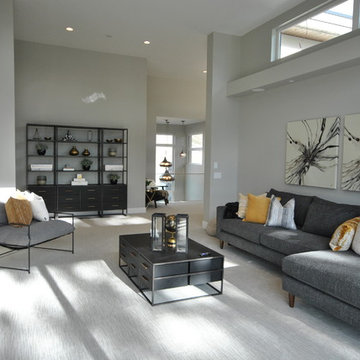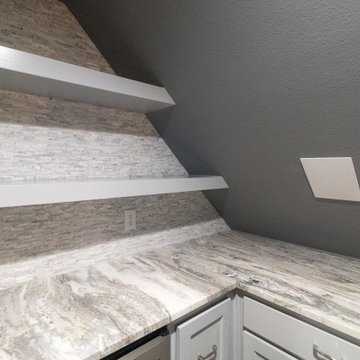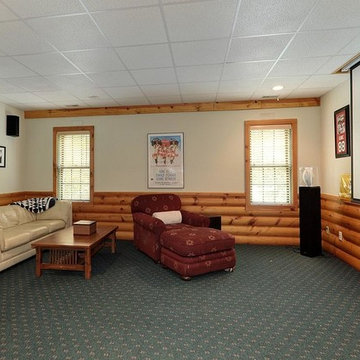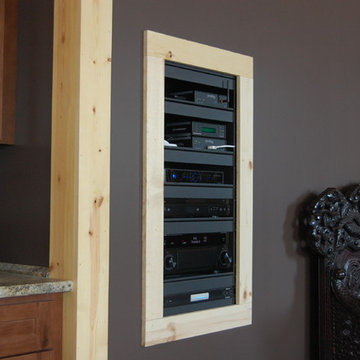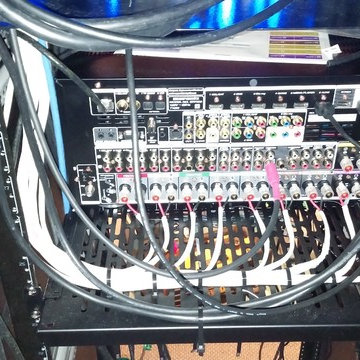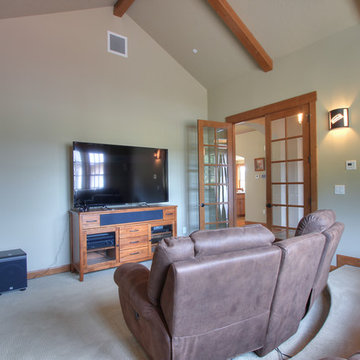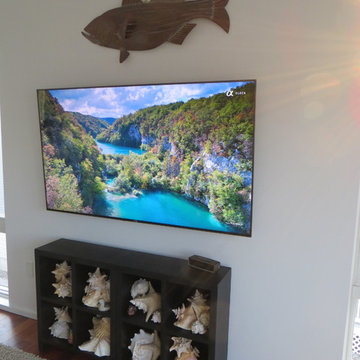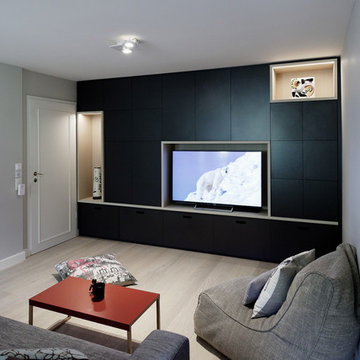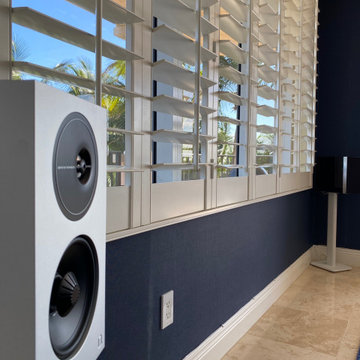Affordable Grey Home Cinema Room Ideas and Designs
Refine by:
Budget
Sort by:Popular Today
121 - 140 of 173 photos
Item 1 of 3
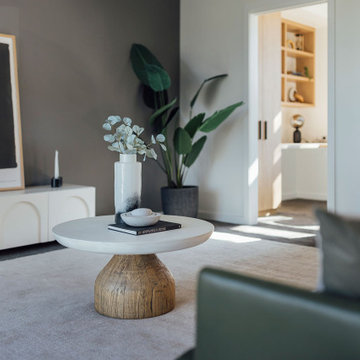
Upon entering the home, guests are greeted with a breath-taking view of the pool that extends gracefully along the side of the residence. The clever split-level design creates a gentle step-down to an extensive living, kitchen, and dining space, which is encased by large windows offering a panoramic view of the waterfall edge pool and beautifully landscaped surroundings. This thoughtful design enables the family to effortlessly connect with nature while enjoying the comforts of the interior.
Inside, the home boasts a seamless indoor-outdoor connection, with the entryway opening to a captivating view of the pool extending along the side of the residence. The living, kitchen, and dining space enjoys panoramic views of the waterfall edge pool and lush landscaping.
Entertainment and work zones were thoughtfully integrated, featuring a separate theatre and rumpus area. A front-facing study overlooks the pedestrian entry, providing an inspiring workspace.
Upstairs, the home accommodates the family’s needs with twin bedrooms for the sons, a guest bedroom, and a master suite featuring a generous ensuite and cleverly designed walk-in robe.
The result is a stunning modern family home, a testament to design evolution and the perfect fusion of indoor comfort and outdoor beauty.
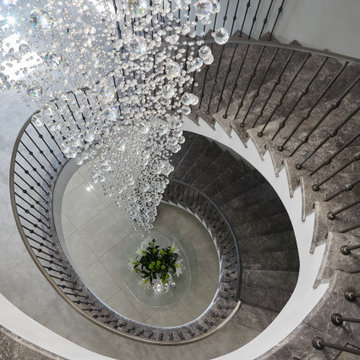
Smart Lighting
The Lighting system is Rako based, a hybrid of both wired and wireless dimmers and switches consisting of 49 circuits in total broken down as 43 Indoor circuits and 6 outdoor circuits. There are 30 smart switches in the property.
All of these are integrated into the Elan system and controlled from the Elan interface on iPad, iPhone and on remote controls.
Each Elan remote control is configured to give access to control the lighting in its configured room.
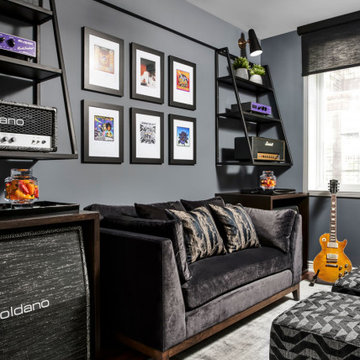
This Music Room & Studio was custom designed & created for our exceptionally talented Client to make beautiful music, record and shoot video. Each furnishing, Side Table, Shelving Unit and Closet detail was tailored to his needs for his collection and equipment needs.
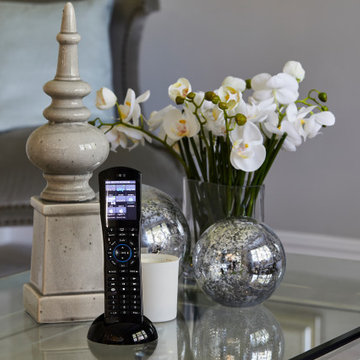
Control
The Ascot was effortlessly brought together by an Elan home automation system linking the owner to their home and controlling every aspect through the Elan interface on remotes, iPad's and phones. This home radiating beauty and class was now fully wired and smart.
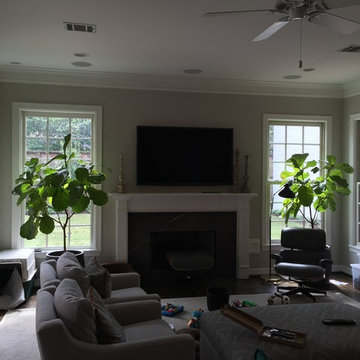
Installation and service of audio video electronics Large flat panel TV mounted above the fireplace, Surround speakers installed in-ceiling, hidden wires and electronics, control 4 system control and automation
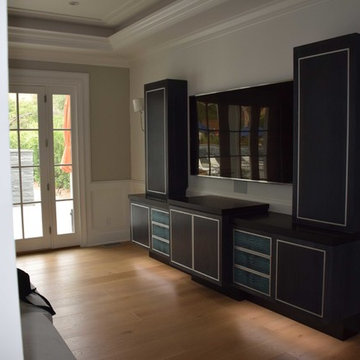
This Entertainment Center features Blue Crocodile Skin Drawer Fronts wrapped in Brushed Aluminum. The cabinets are made from white oak that was artificially aged and glazed white to highlight the grain detail of the lumber. The stone is honed black granite with a 2" mitered nose. The toekick is recessed with hidden LED lights that are controlled on a remote. The upper cabinets have hidden recessed LED strips that turn on when the doors open.
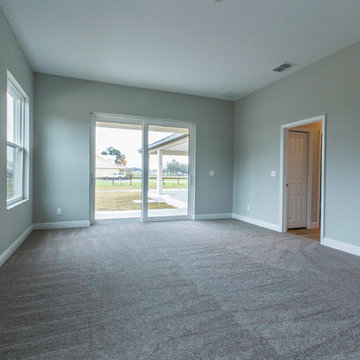
Home Theatre Room
Custom Home by Radd Builders
Photo by: South Meadow Productions
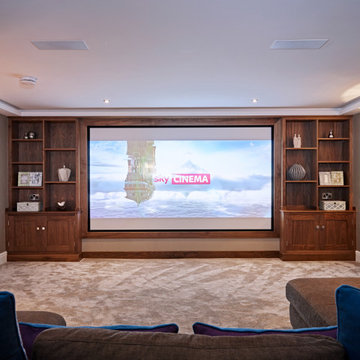
The Secret Drawer team were tasked with designing and handcrafting the frame and surround for a home cinema screen. The symmetrical shelving units either side of the screen provide useful storage space for DVD's or display-worthy items.
The solid walnut furniture helps create a cozy ambiance, which is essential in a room that is specifically designed for sitting back and relaxing in the dark.
Affordable Grey Home Cinema Room Ideas and Designs
7
