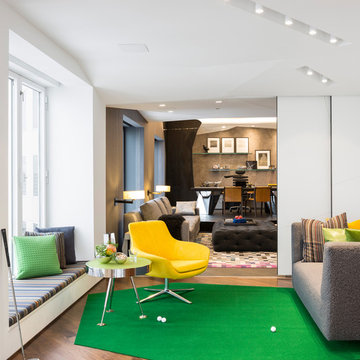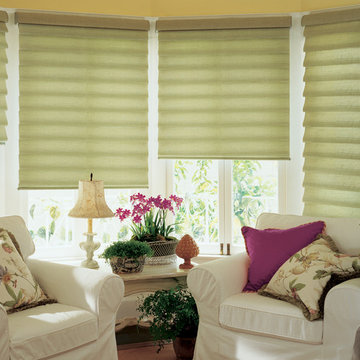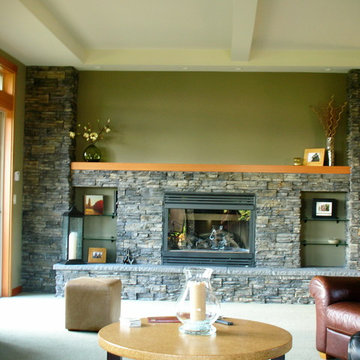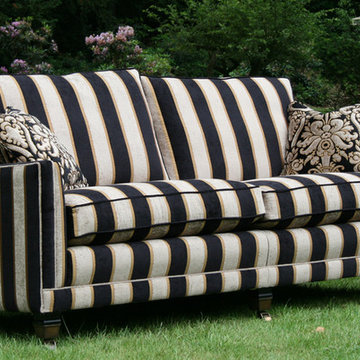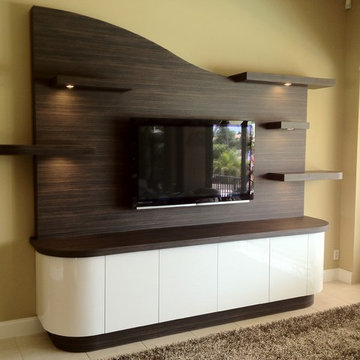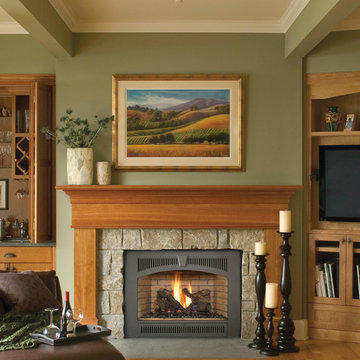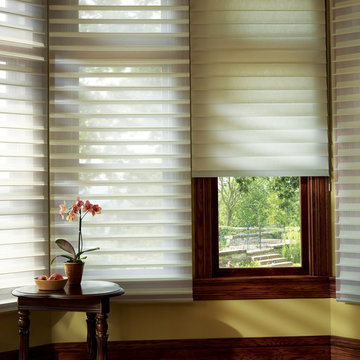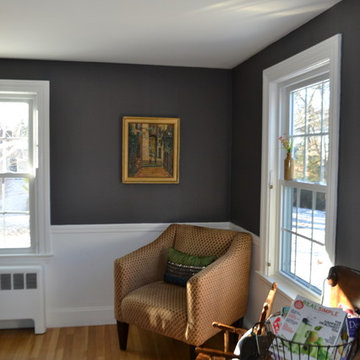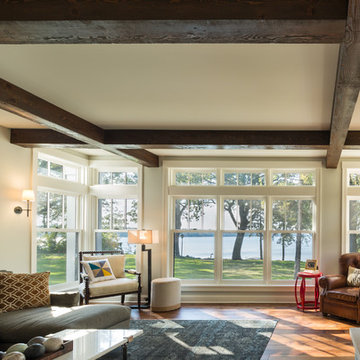Affordable Green Games Room Ideas and Designs
Refine by:
Budget
Sort by:Popular Today
1 - 20 of 388 photos
Item 1 of 3

log cabin mantel wall design
Integrated Wall 2255.1
The skilled custom design cabinetmaker can help a small room with a fireplace to feel larger by simplifying details, and by limiting the number of disparate elements employed in the design. A wood storage room, and a general storage area are incorporated on either side of this fireplace, in a manner that expands, rather than interrupts, the limited wall surface. Restrained design makes the most of two storage opportunities, without disrupting the focal area of the room. The mantel is clean and a strong horizontal line helping to expand the visual width of the room.
The renovation of this small log cabin was accomplished in collaboration with architect, Bethany Puopolo. A log cabin’s aesthetic requirements are best addressed through simple design motifs. Different styles of log structures suggest different possibilities. The eastern seaboard tradition of dovetailed, square log construction, offers us cabin interiors with a different feel than typically western, round log structures.
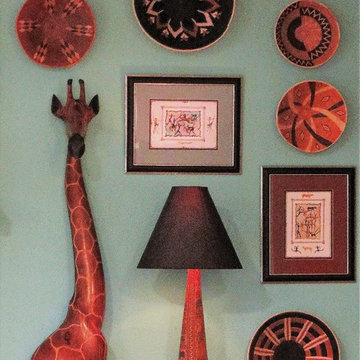
Exquisite Baskets, 6 ft carved exotic wood giraffe, Hand carved and painted African lamp. Original African Art work.
Photography: jennyraedezigns.com
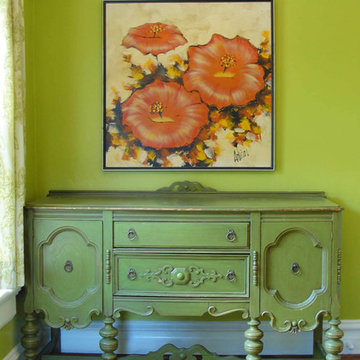
The vintage, mid-century canvas compliments the chartreuse walls. Antique sideboard. Sherwin Williams Alabaster trim. Custom color walls. The window treatments are fabricated from vintage fabrics. Interior Design Hagerstown, MD.
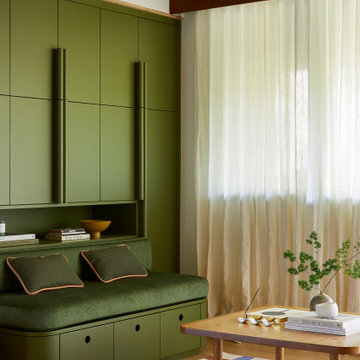
This 1960s home was in original condition and badly in need of some functional and cosmetic updates. We opened up the great room into an open concept space, converted the half bathroom downstairs into a full bath, and updated finishes all throughout with finishes that felt period-appropriate and reflective of the owner's Asian heritage.
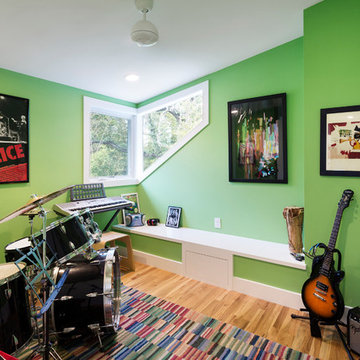
Music room with corner windows.
Wall paint color: "Fresh Grass," Benjamin Moore.
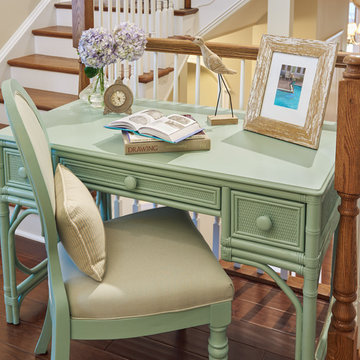
The client had requested a quiet place in their vacation home to relax, read and recharge. She wanted it to serve as a personal little 'getaway' space but allow her to still feel connected with family and guests.
A small loft area that was the 'gateway' between the client's main living area on the second floor and the bedrooms on the third floor was the perfect solution.
With an overall footprint of 6' 6" x 7' this tiny space required pieces with just the right scale and proper function.
Anice Hoachlander Photography
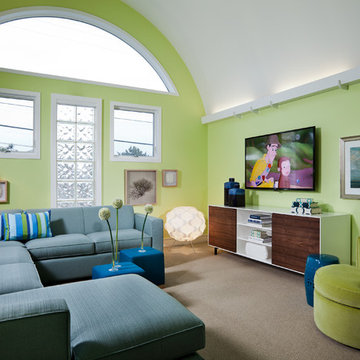
in this open floor plan, a half level above the main great room is a true tv room complete with a half moon window from which to see the ocean beyond. walls are painted a lime green and the sectional upholstered in a sky blue. floor is covered in seagrass and furniture is remiscent of the mid century age. rosewood and white lacquer media console bookended by the iconic floor lamp. swivel chair is upholstered in lime green velvet while the cube ottomans are done in a true ageatic blue velvet.
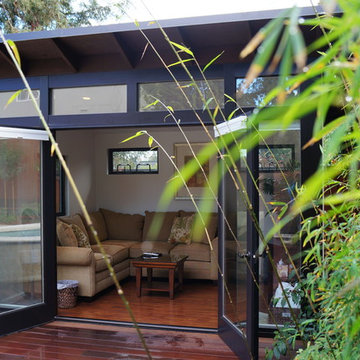
Rather than becoming an eyesore, a shed or studio that is well designed can blend beautifully with the backyard environment and actually become a catalyst for amazing outdoor space.

This cozy Family Room is brought to life by the custom sectional and soft throw pillows. This inviting sofa with chaise allows for plenty of seating around the built in flat screen TV. The floor to ceiling windows offer lots of light and views to a beautiful setting.
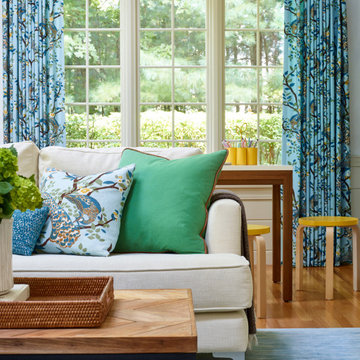
This family of four approached me to create a flex space, both TV viewing area for family and craft area for creative sisters. The goal was a bright, joyful and organized space with a transitional/modern vibe. We removed an old sink and cabinet, created built-ins for art and sound system, painted the dark room to lighten it up. Affordable art was scouted for the project, as well as brand new furniture, including a very comfortable sectional.
Affordable Green Games Room Ideas and Designs
1

