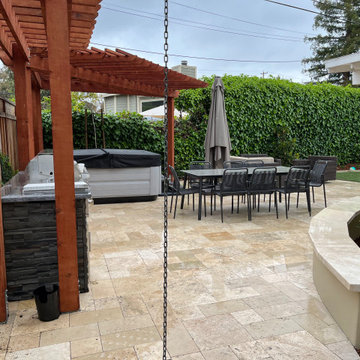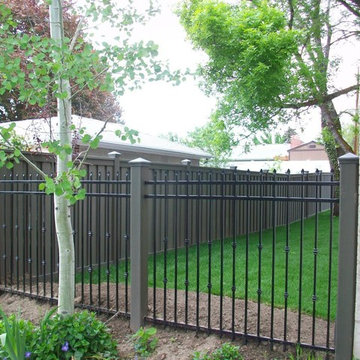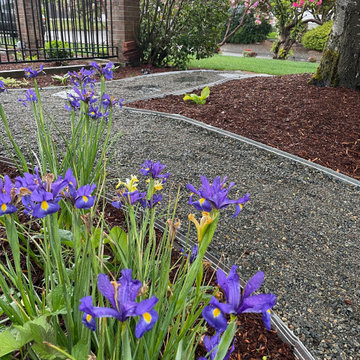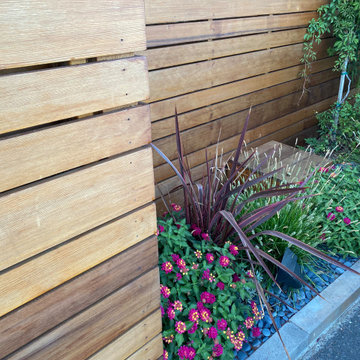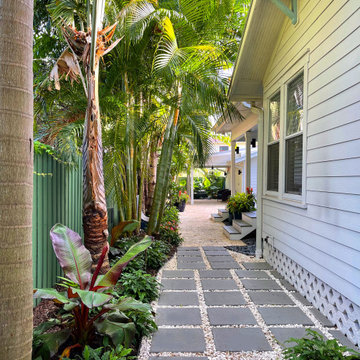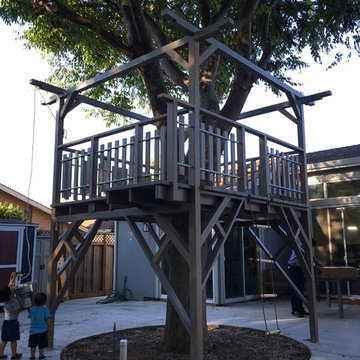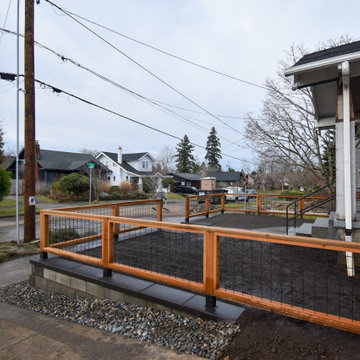Affordable Garden with All Fence Materials Ideas and Designs
Refine by:
Budget
Sort by:Popular Today
141 - 160 of 3,114 photos
Item 1 of 3
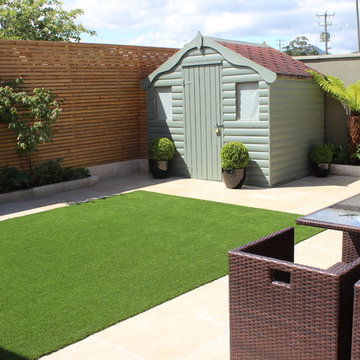
Small Urban Garden Design by
Amazon Landscaping and Garden Design mALCI
014060004
Amazonlandscaping.ie
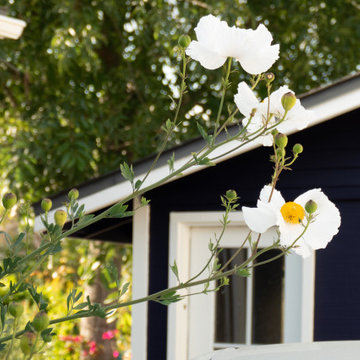
This very social couple were tying the knot and looking to create a space to host their friends and community, while also adding much needed living space to their 900 square foot cottage. The couple had a strong emphasis on growing edible and medicinal plants. With many friends from a community garden project they were involved in and years of learning about permaculture, they wanted to incorporate many of the elements that the permaculture movement advocates for.
We came up with a California native and edible garden that incorporates three composting systems, a gray water system, rain water harvesting, a cob pizza oven, and outdoor kitchen. A majority of the materials incorporated into the hardscape were found on site or salvaged within 20-mile of the property. The garden also had amenities like an outhouse and shower for guests they would put up in the converted garage.
Coming into this project there was and An old clawfoot bathtub on site was used as a worm composting bin, and for no other reason than the cuteness factor, the bath tub composter had to stay. Added to that was a compost tumbler, and last but not least we erected an outhouse with a composting toilet system (The Nature's Head Composting Toilet).
We developed a gray water system incorporating the water that came out of the washing machine and from the outdoor shower to help water bananas, gingers, and canailles. All the down spouts coming off the roof were sent into depressions in the front yard. The depressions were planted with carex grass, which can withstand, and even thrive on, submersion in water that rain events bring to the swaled-out area. Aesthetically, carex reads as a lawn space in keeping with the cottage feeling of the home.
As with any full-fledged permaculture garden, an element of natural building needed to be incorporated. So, the heart and hearth of the garden is a cob pizza oven going into an outdoor kitchen with a built-in bench. Cob is a natural building technique that involves sculpting a mixture of sand, soil, and straw around an internal structure. In this case, the internal structure is comprised of an old built-in brick incinerator, and rubble collected on site.
Besides using the collected rubble as a base for the cob structure, other salvaged elements comprise major features of the project: the front fence was reconstructed from the preexisting fence; a majority of the stone edging was created by stones found while clearing the landscape in preparation for construction; the arbor was constructed from old wash line poles found on site; broken bricks pulled from another project were mixed with concrete and cast into vegetable beds, creating durable insulated planters while reducing the amount of concrete used ( and they also just have a unique effect); pathways and patio areas were laid using concrete broken out of the driveway and previous pathways. (When a little more broken concrete was needed, we busted out an old pad at another project a few blocks away.)
Far from a perfectly polished garden, this landscape now serves as a lush and inviting space for my clients, their friends and family to gather and enjoy each other’s company. Days after construction was finished the couple hosted their wedding reception in the garden—everyone danced, drank and celebrated, christening the garden and the union!
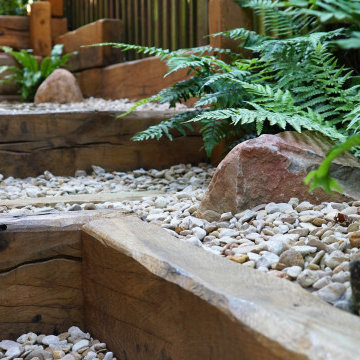
We often see side gardens and forget about them. They’re unloved and underutilised just because they can be a bit small and dark. This particular side garden could be seen from inside the client’s home. It was time to give it some love and much needed revitalising.
Karl carried out the initial site survey understanding this space needed a redesign but also needed to be mindful of the ongoing damp. The clients changed the window as a preventative measure.
Taking a look at the rest of the garden it’s filled with ferns and many other beautiful plants. From here Karl decided to continue this very organic theme in the side garden. Avoiding interrupting the damp course there would need to be a stepped arrangement. These steps would also allow access to the water butts at the top. The client uses these to sustainably water the rest of the garden.
Karl kept the materials pallet simple and natural choosing French oak sleepers paired with natural York stones stepping stones, gravel and planting. This scheme can then be left alone to grow and be admired from inside the home. Adding more detail to the sleepers by hand using chisels, routers and sanders gave them an incredibly rustic aesthetic. In these pictures this the French Oak sleepers have been treated with Owatrol Textrol oil with a Honey tint to give them a warmer richer colour.
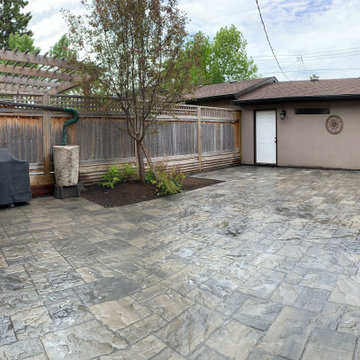
Our client wanted to transform their overrun and cluttered yard that had water drainage issues, with an easy to maintain yard that maximized space for sitting areas and also a new spa. We demo'd the old yard and re-graded to ensure proper drainage, then created a solid surface with a small planting area. We ran 220v electrical for the future spa and also an egress cover for the basement window well that is safe for kids and pets. Viola!!
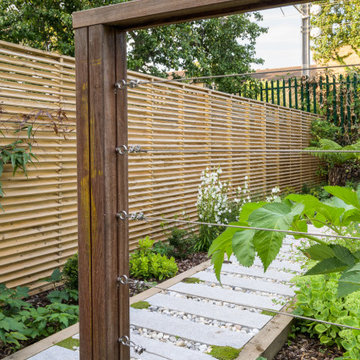
A deck constructed from Yellow Balau hardwood boards meets you from the conservatory and sits flush with the existing back door.
A stainless steel tension wire creates a railing around the decking area, while allowing an unobstructed view through to the garden.
The deck steps down to a raised pathway made from paving slab stepping stones in a gravel infill, with a railway sleeper edge.
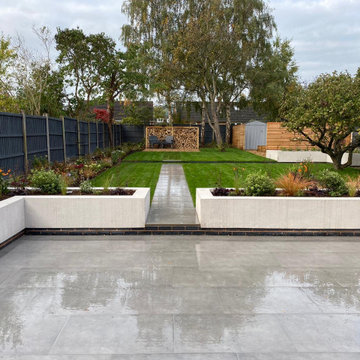
View up garden to informal shaded seating area with log feature wall.
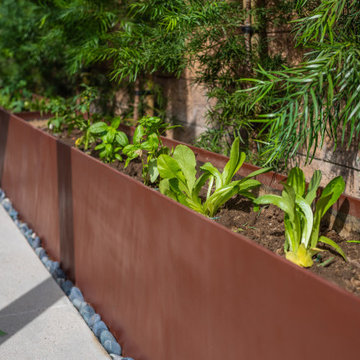
A unique and custom corten steel planter becomes a raised herb & vegetable garden.
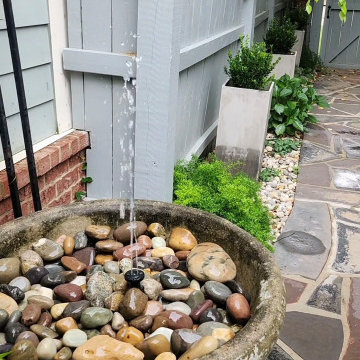
Dwarf boxwoods in tall concrete planters were added to complement the planter fountain and to give some height and interest along the fence.
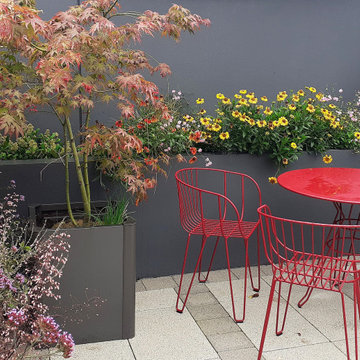
Outdoor space designed by Conbu Interior Design. Dark grey walls allow the planting to pop. Siberian larch panel soften the look. Raised flower beds have been incorporated to ensure plants are easily accessible. Planters have also been included but its the plants which really shine. An awning provides some shade during warmer summer days. An outdoor heater has also been included for cooler nights. Bright red garden furniture provide a pop of colour. Low maintenance granite and artificial grass ensure there is no need for a lawn mower.
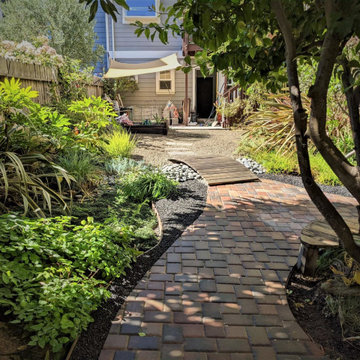
This creative couple wanted their backyard divided into several spaces for multiple uses. Nearest the house is a concrete patio for lounging and entertaining. The middle area has raised beds for vegetable gardening and rounded pea gravel where their toddler can play safely. A lovely dry creek bed with river rocks and plants divides that area from the rear section. There you will find a metal sculptor's shed and a paver patio that surrounds the lemon tree, providing access to plant beds and a viewing area for whimsical, homemade sculptures.
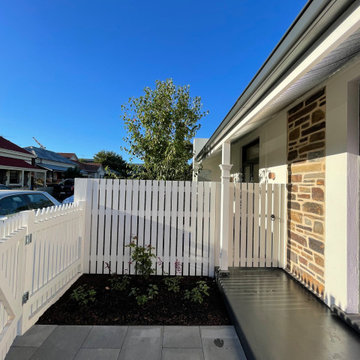
These new garden areas were part of an extensive shift and change for this 1800’s villa. The architect linked two old semi’s together creating a new family home in this heritage area of Norwood.
We designed 4 garden zones on a very small footprint.
The first was the front garden which was designed with a soft feel in mind. We chose plants that would complement the style and architecture of the home giving it a softer feel upon entry. We chose large format pavers with a breakout area for departing family and friends. A large shade tree and colours that complemented the bluestone facade and lilac coloured front door.
The second garden was a private courtyard adjacent the front garden behind a high picket fence. This is where clients can be brought into the private studio. Natural light in abundance we sought to create a lush green courtyard by using ‘green screens’, soft colours and textural ground covers.
The third garden was on the northern side of the home within the entertaining area. We installed a very large Cercis canadensis ‘Merlot’ (Forest Pansy) for shade, green screens and textural planting for visual interest.
And finally the back garden was designed for garage access, utility area access and for the clients two large dogs. We combined a selection of plants that were hardy enough to cope with playful pups, and would contribute to the clients love of fresh produce. Espaliered olive, pomegranate and pear were installed as was the clients lemon tree with herbs dotted throughout the garden.
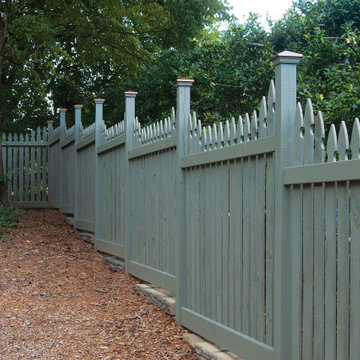
Historic-looking and charming, picket fences are attractive in the backyard or as beautiful curb appeal. All picket fence projects designed and built by Atlanta Decking & Fence.
Affordable Garden with All Fence Materials Ideas and Designs
8
