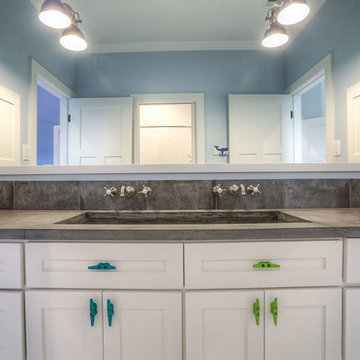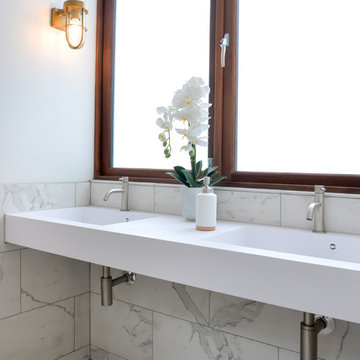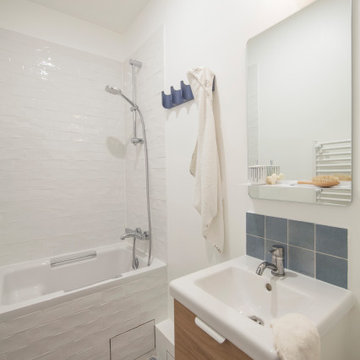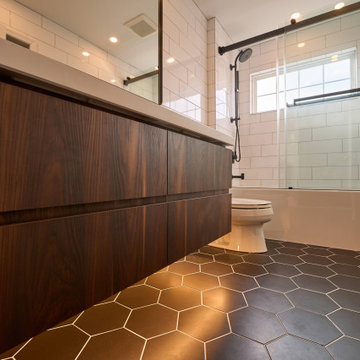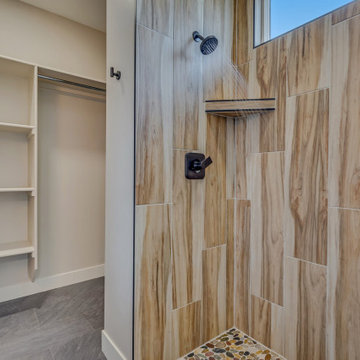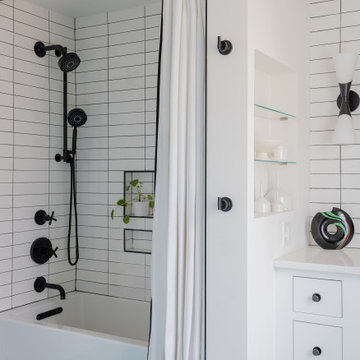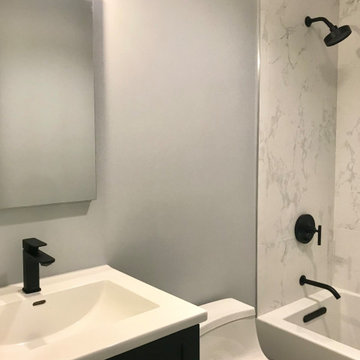Refine by:
Budget
Sort by:Popular Today
141 - 160 of 17,575 photos
Item 1 of 3

To create enough room to add a dual vanity, Blackline integrated an adjacent closet and borrowed some square footage from an existing closet to the space. The new modern vanity includes stained walnut flat panel cabinets and is topped with white Quartz and matte black fixtures.
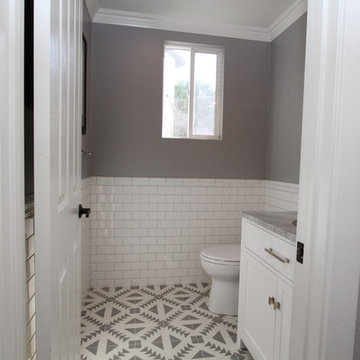
Fun powder room remodel was part of this great remodel project. It turned out so fantastic. White shaker style vanity with Carrara marble top is surrounded by white subway tile with a silver color grout. The fun gray and whit cement tile floor finishes off the space with fun and flair.
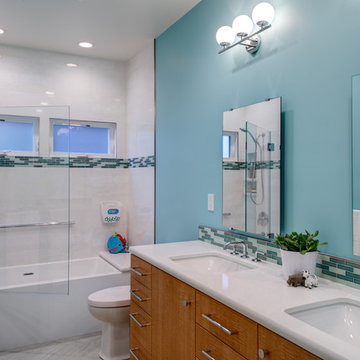
Design By: Design Set Match Construction by: Wolfe Inc Photography by: Treve Johnson Photography Tile Materials: Ceramic Tile Design Light Fixtures: Berkeley Lighting Plumbing Fixtures: Jack London kitchen & Bath Ideabook: http://www.houzz.com/ideabooks/50946543/thumbs/montclair-contemporary-kids-bath
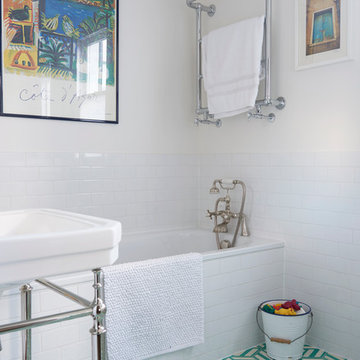
The Family Bathroom has been created by joining up the previous Bathroom and separate WC. The latter has been transformed into a walk-in shower.
Handmade hexagon shaped floor tiles make this room into a traditional bathroom. The white metro tiles on the walls compliment toe traditional polished chrome sanitaryware fittings.
Photography by Verity Cahill
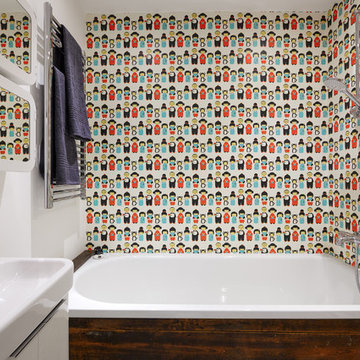
Varnished wallpaper makes a unique bathroom feature. The bespoke reclaimed wooden bath panel adds warmth and comfort to the design.
Photo: Andrew Beasley
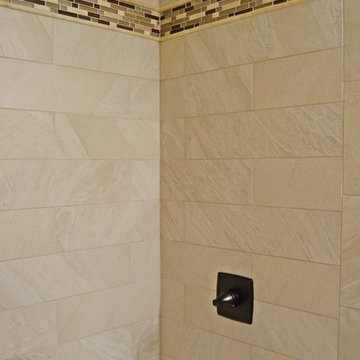
These oil-rubbed bronze shower body fixtures really bring out the darker accents in the mosaic tile boarder.
Tabitha Stephens

Here are a couple of examples of bathrooms at this project, which have a 'traditional' aesthetic. All tiling and panelling has been very carefully set-out so as to minimise cut joints.
Built-in storage and niches have been introduced, where appropriate, to provide discreet storage and additional interest.
Photographer: Nick Smith
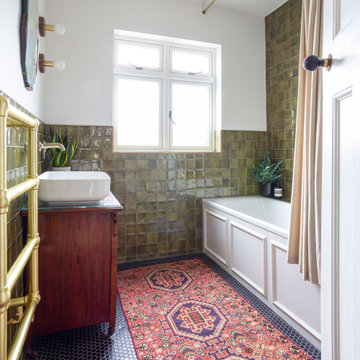
A full refurb of this Family bathroom in a 1930s house in East Dulwich.
Vintage pieces inject warmth & texture while the space planning was improved to incorporate more storage and feel more spacious.

Main bathroom renovation with freestanding bath and walk in shower tray. We love the Porcelanosa feature tile & neutral colour palette!

Craftsman home teenage pull and put bathroom remodel. Beautifully tiled walk-in shower and barn door style sliding glass doors. Existing vanity cabinets were professionally painted, new flooring and countertop, New paint, fixtures round out this remodel. This bathroom remodel is for teenage boy, who also is a competitive swimmer and he loves the shower tile that looks like waves, and the heated towel warmer.

Quick and easy update with to a full guest bathroom we did in conjunction with the owner's suite bathroom with Landmark Remodeling. We made sure that the changes were cost effective and still had a wow factor to them. We did a luxury vinyl plank to save money and did a tiled shower surround with decorative feature to heighten the finish level. We also did mixed metals and an equal balance of tan and gray to keep it from being trendy.
Affordable Family Bathroom and Cloakroom Ideas and Designs
8


