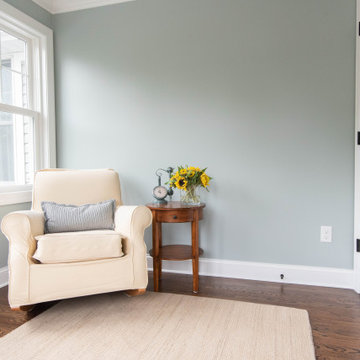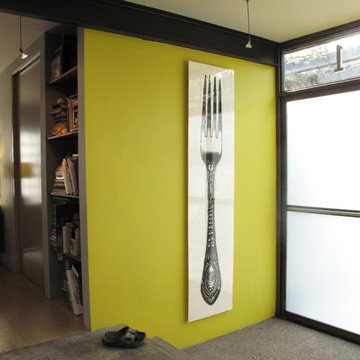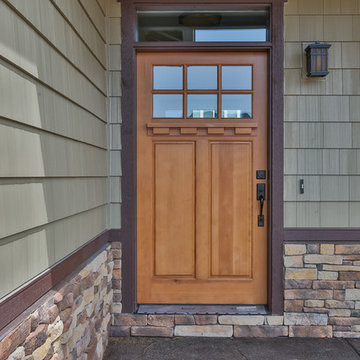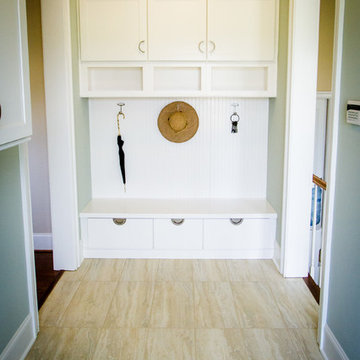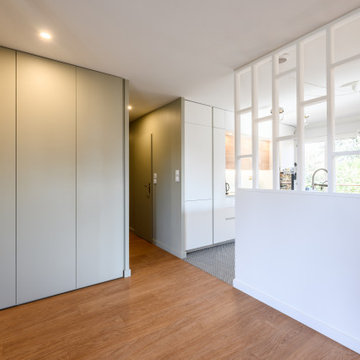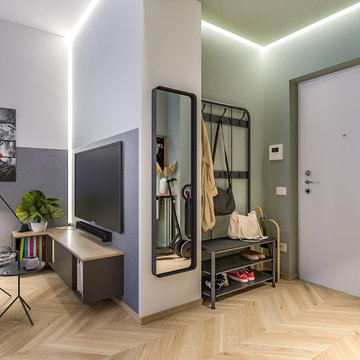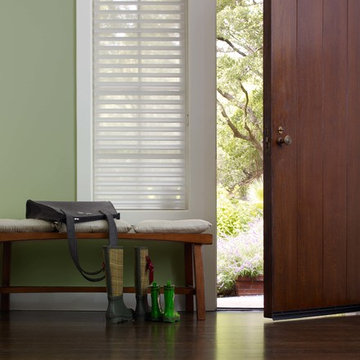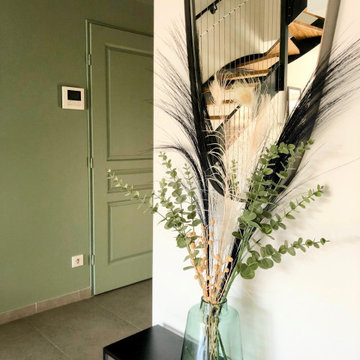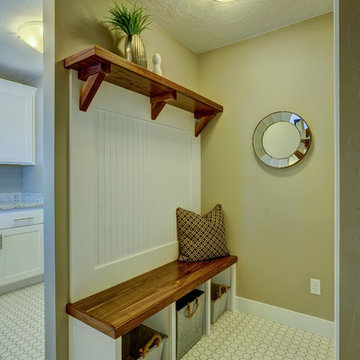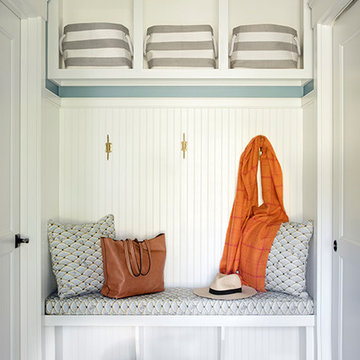Affordable Entrance with Green Walls Ideas and Designs
Refine by:
Budget
Sort by:Popular Today
161 - 180 of 573 photos
Item 1 of 3
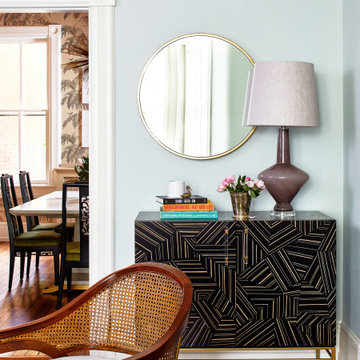
A modern, yet functional chest greets every guest upon entering this historic home on the hill.
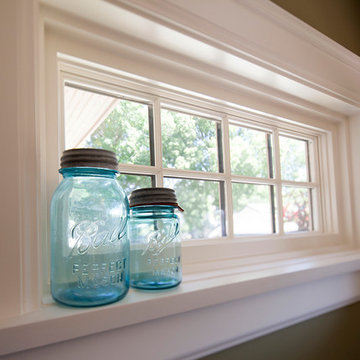
A new awning window was placed to allow natural light into the mudroom.
MJFotography, Inc.
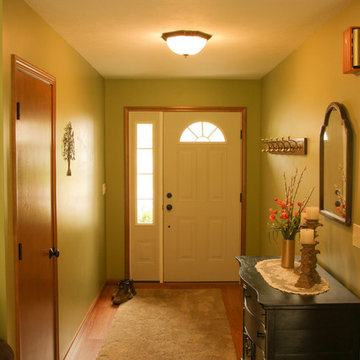
This small entry is known for its warm welcome and making people feel at home.
Designed and Constructed by John Mast Construction, Lawn and Landscape by Beer's Lawn Installation, Photos by Wesley Mast
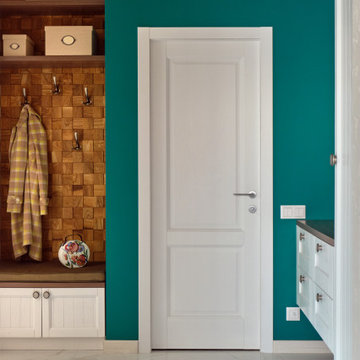
Это первая квартира моих клиентов. Им хотелось жить в тихом, экологичном районе с малоэтажной застройкой. Жилой комплекс «Рублевское предместье» как раз подошел по локации. Выбор квартиры дался нелегко, но увидев большую террасу, сразу влюбились!
Вписать в интерьер напольный узор – розетку, было труднее всего. Стояла задача сделать этот декоративный элемент уместным, не уводить интерьер в классику, сохранить аутентичность. Уважили хозяина, розетка нашла свое место при входе в квартиру. Являясь центром композиции, она собирает в себе тона интерьера и является изюминкой всего интерьера. Зеленая стена найдет свое продолжение в кухонном гарнитуре и диване в гостиной.
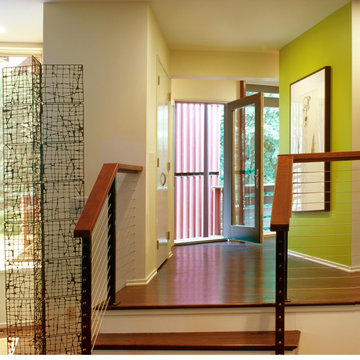
Horizontal and vertical wood grid work wood boards is overlaid on an existing 1970s home and act architectural layers to the interior of the home providing privacy and shade. A pallet of three colors help to distinguish the layers. The project is the recipient of a National Award from the American Institute of Architects: Recognition for Small Projects. !t also was one of three houses designed by Donald Lococo Architects that received the first place International HUE award for architectural color by Benjamin Moore
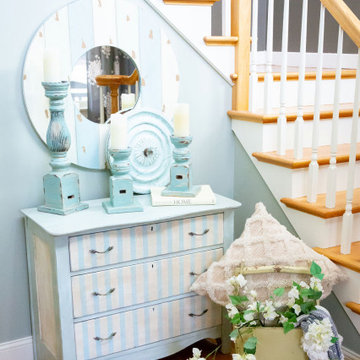
Foyer designed using an old chalk painted chest with a custom made bench along with decor from different antique fairs, pottery barn, Home Goods, Kirklands and Ballard Design to finish the space.
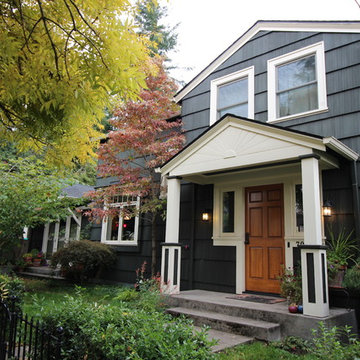
The Cyclopian, out-of-scale window above the front door was replaced with two smaller windows that work proportionally better with the house. The curved steps gave way to new rectangular ones, and to add three-dimensionality, the entire entry way was extruded from the wall to form a small front porch, protecting users from the elements, as well as adding visual depth. Photo by Optic Verve LLC.
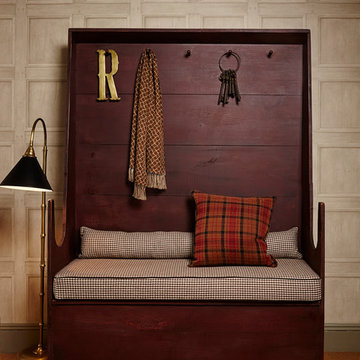
Entry Bench. Redesign and styling of a formal entry and conversion of a closet into a bar for this grand, 1912 Georgian Revival landmarked building. Including wall covering, upholstery, lighting, custom millwork and hand made Moroccan tiles
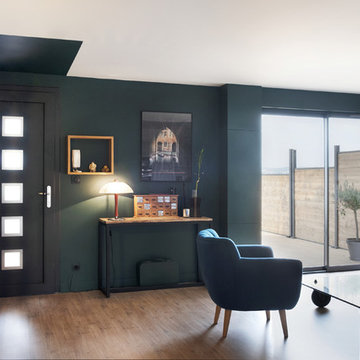
L’entrée sans rangement de cet appartement neuf donnait directement dans la grande pièce à vivre. Nous avons donc créé un placard sur mesure dissimulé derrière un claustra en chêne massif et peint le plafond comme le mur pour créer une boîte et isoler l’entrée du séjour.
Photos Lucie Thomas
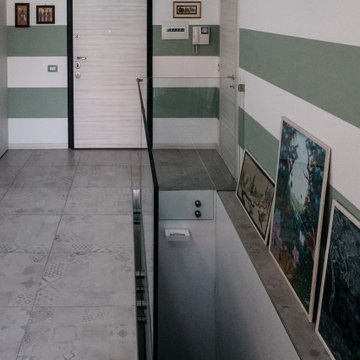
Colore, vetro, gres e marmo: un progetto di interior design per un'abitazione privata in Carugate. 2018
Quando la coppia proprietaria di questo appartamento entrò in studio era il compleanno dell'arch. Marta Crivello, e fu davvero un regalo, una gentilezza di altri tempi ma dai capelli rosa fluo.
Avevano tanti dubbi, ma la capacità di visualizzare le nostre idee e per la maggior parte delle volte accoglierle facendole proprie.
L'appartamento avrebbe dovuto accogliere i quadri, il figlio che studia all'estero, i loro due cani, i loro mobili antichi, Silvana, Mario e naturalmente salvia e petrolio, l'ordine non è casuale!
Abbiamo trasformato, grazie ad un accurato progetto strutturale, funzionale e di interior design, una vecchia scala a chiocciola rossa in una luminosissima scala in muratura, rimescolato un po' le destinazioni d'uso degli ambienti e cambiato completamente abito alle pareti e ai pavimenti!
In questo progetto l'accento cade sul vetro, avevamo la necessità di lasciar entrare la luce a ogni ora del giorno e in tutti gli ambienti. Tiziano il vetraio ci ha sapientemente dato una mano.
Salvia e petrolio progetto di interior design in Carugate (MI).
Affordable Entrance with Green Walls Ideas and Designs
9
