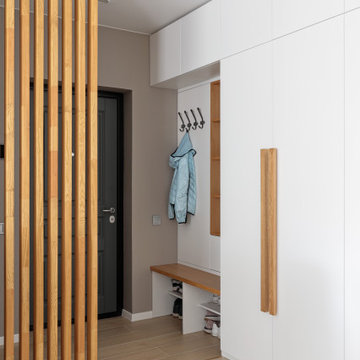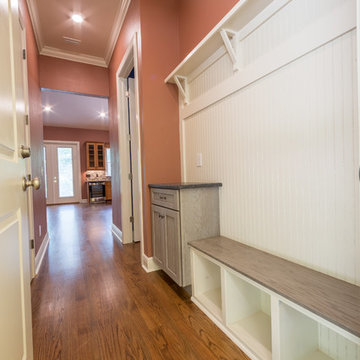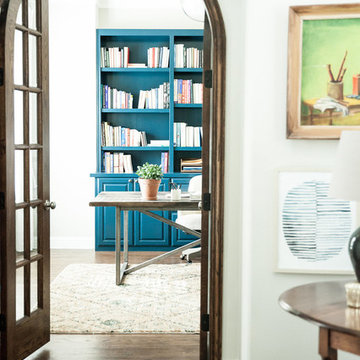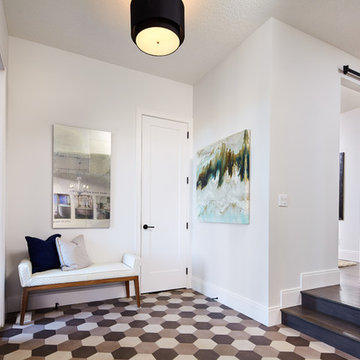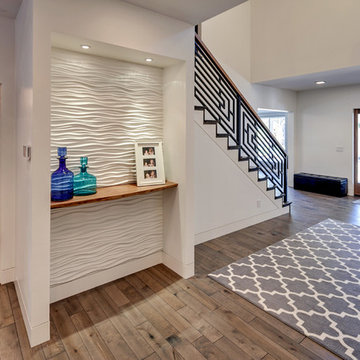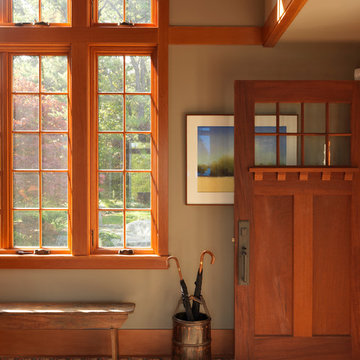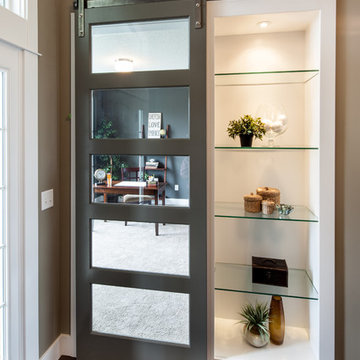Affordable Entrance with Brown Floors Ideas and Designs
Refine by:
Budget
Sort by:Popular Today
41 - 60 of 4,024 photos
Item 1 of 3

This entryway welcomes everyone with a floating console storage unit, art and wall sconces, complete with organic home accessories.

Modern and clean entryway with extra space for coats, hats, and shoes.
.
.
interior designer, interior, design, decorator, residential, commercial, staging, color consulting, product design, full service, custom home furnishing, space planning, full service design, furniture and finish selection, interior design consultation, functionality, award winning designers, conceptual design, kitchen and bathroom design, custom cabinetry design, interior elevations, interior renderings, hardware selections, lighting design, project management, design consultation

This project was a complete gut remodel of the owner's childhood home. They demolished it and rebuilt it as a brand-new two-story home to house both her retired parents in an attached ADU in-law unit, as well as her own family of six. Though there is a fire door separating the ADU from the main house, it is often left open to create a truly multi-generational home. For the design of the home, the owner's one request was to create something timeless, and we aimed to honor that.

When the family comes in from the garage they enter into this great entry space. This space has it all! Equipped with storage for coats, hats, bags, shoes, etc. as well as a desk for family bills and drop-zone, and access directly to the laundry room and the kitchen, this space is really a main hub when entering the home. Double barn doors hide the laundry room from view while still allowing for complete access. The dark hooks on the mud-bench play off the dark barn door hardware and provide a beautiful contrast against the blue painted bench and breadboard backing. A dark stained desk, which coordinates beautifully with the barn doors, helps complete the space.

Grand Entrance Hall.
Column
Parquet Floor
Feature mirror
Pendant light
Panelling
dado rail
Victorian tile
Entrance porch
Front door
Original feature
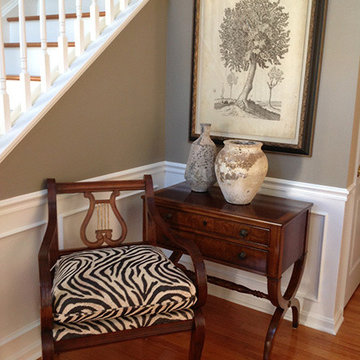
Our twist on the traditional blends beautifully with the pieces in this entryway. The print on the chair ties together so well with the art piece above the chest. Not only that, but the wood tones look so beautiful next to each other, it looks like they were made to be together!
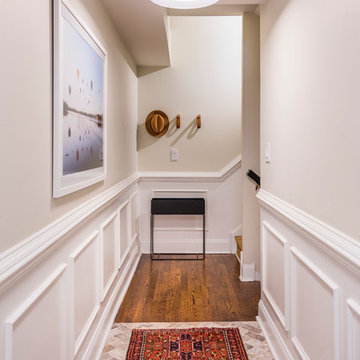
We decided to treat the long entry hallway like a gallery. Clean white light, walls in Halo by Benjamin Moore and large scale photography makes the best welcome.

Gorgeous townhouse with stylish black windows, 10 ft. ceilings on the first floor, first-floor guest suite with full bath and 2-car dedicated parking off the alley. Dining area with wainscoting opens into kitchen featuring large, quartz island, soft-close cabinets and stainless steel appliances. Uniquely-located, white, porcelain farmhouse sink overlooks the family room, so you can converse while you clean up! Spacious family room sports linear, contemporary fireplace, built-in bookcases and upgraded wall trim. Drop zone at rear door (with keyless entry) leads out to stamped, concrete patio. Upstairs features 9 ft. ceilings, hall utility room set up for side-by-side washer and dryer, two, large secondary bedrooms with oversized closets and dual sinks in shared full bath. Owner’s suite, with crisp, white wainscoting, has three, oversized windows and two walk-in closets. Owner’s bath has double vanity and large walk-in shower with dual showerheads and floor-to-ceiling glass panel. Home also features attic storage and tankless water heater, as well as abundant recessed lighting and contemporary fixtures throughout.

Completely renovated foyer entryway ceiling created and assembled by the team at Mark Templeton Designs, LLC using over 100 year old reclaimed wood sourced in the southeast. Light custom installed using custom reclaimed wood hardware connections. Photo by Styling Spaces Home Re-design.
Affordable Entrance with Brown Floors Ideas and Designs
3
