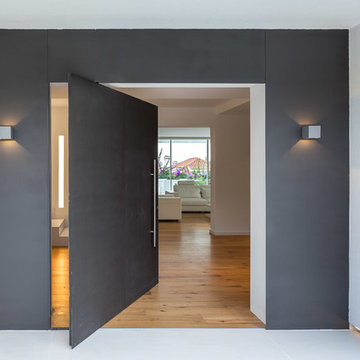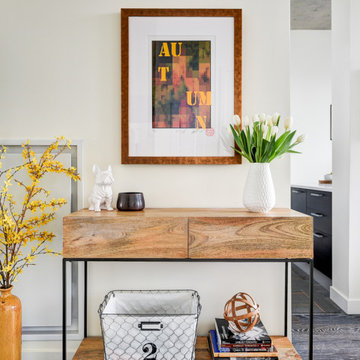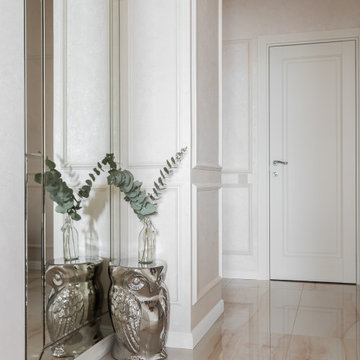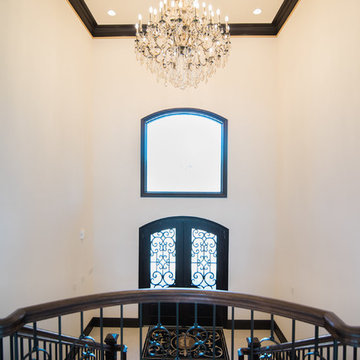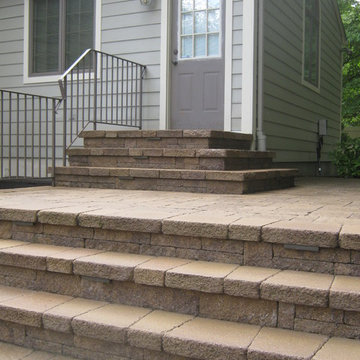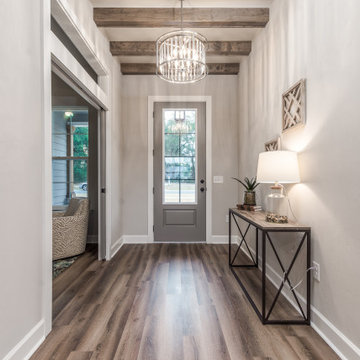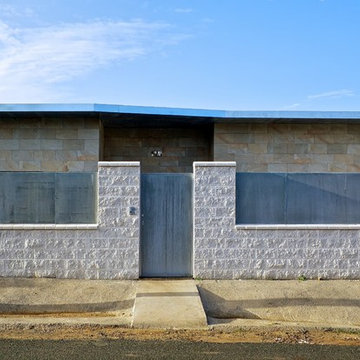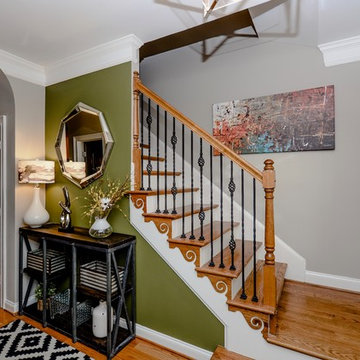Affordable Entrance with a Grey Front Door Ideas and Designs
Refine by:
Budget
Sort by:Popular Today
221 - 240 of 744 photos
Item 1 of 3
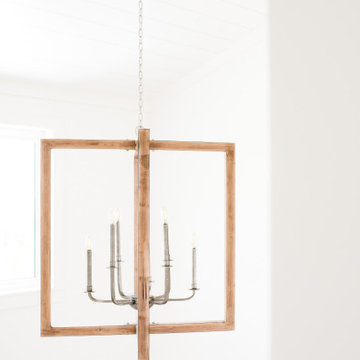
The foyer is expansive as it is opens up to the top floor - check out the light - simply stunning! We needed a large fixture and this is perfect at 36" high finished in a weathered gray with silver metal detail
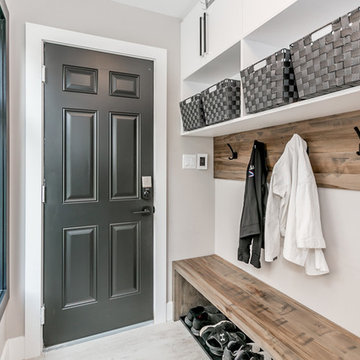
Adding an 2nd story to an existing ranch bungalow from the 50's can certainly dish out some challenges and surprises. With this project we were working with a boring rectangle design, so we added two bump outs at the front and one at the back to create some definition/curb appeal, giving the main floor a better flow, extending the existing two bedrooms, two baths, spacious kitchen, large pantry and a mudroom. The 2nd story was added to create a Master bedroom retreat featuring a spa-like bath, massive walk-in closet, loft area with bar and guest suite with a Murphy bed. Then there was the decisions with what to do with the space above the garage - the clients did not want cold floors, or any living space above non heated areas, so we designed this incredible covered porch with Tongue & Groove Cedar, a waterproof floor, and an exterior Fireplace clad in matching stone. Its become a true 3 season room for the family to enjoy outdoor movie nights by the fire, entertaining guests (after the kids go to sleep) and giving that option of outdoor living even in the event of rain. The clients built the home in a very unique neighbourhood. They wanted to design something unique, so the super modern exterior cladding, the 3rd dimension features, and the 2 covered porches gives the home a modern look in what they feel will be a timeless design for many decades to come.
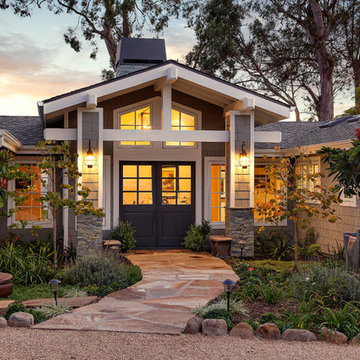
Architect: William Demmary & Associates
General Contractor: Allen Construction
Photographer: Jim Bartsch Photography
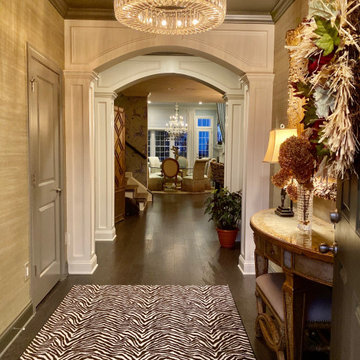
Two arches were designed to create a dedicated entry hall and separate from the continuous hallway. Metallic paint accents the ceiling and the doors and creates its own wow moment.
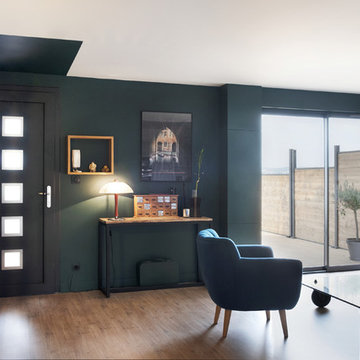
L’entrée sans rangement de cet appartement neuf donnait directement dans la grande pièce à vivre. Nous avons donc créé un placard sur mesure dissimulé derrière un claustra en chêne massif et peint le plafond comme le mur pour créer une boîte et isoler l’entrée du séjour.
Photos Lucie Thomas
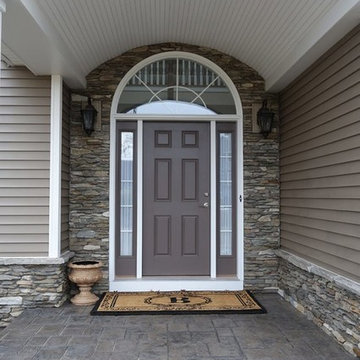
Silverton natural thin stone veneer from the Quarry Mill creates a beautiful first impression as the focal point of this exterior entry. Silverton is a natural weathered fieldstone sourced from farms and country estates. With various colors and both rough and smooth textures this natural stone veneer is well suited for all applications. The stones range from approximately 1″-5″ in height and are intended to be installed by a mason in a linear pattern. The individual pieces of stone provide a rustic yet contemporary look. Silverton showcases both the natural interior part of the fieldstone as well as the exterior that has been exposed to the elements for years. The colors range from almost black to off white with some earthy browns and tans mixed in. Silverton can be installed with the standard half inch mortar joint (shown) or the pieces can be drystacked (tight fit installation).
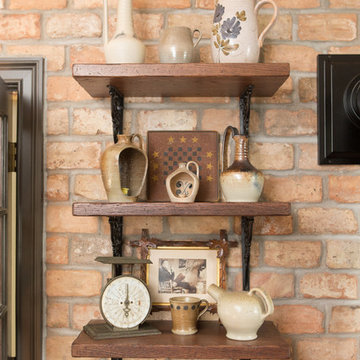
Curtis and Peggy had been thinking of a kitchen remodel for quite some time, but they knew their house would have a unique set of challenges. Their older Victorian house was built in 1891. The kitchen cabinetry was original, and they wanted to keep the authenticity of their period home while adding modern comforts that would improve their quality of life.
A friend recommended Advance Design Studio for their exceptional experience and quality of work. After meeting with designer Michelle Lecinski at Advance Design, they were confident they could partner with Advance to accomplish the unique kitchen renovation they’d been talking about for years. “We wanted to do the kitchen for a long, long time,” Curtis said. “(We asked ourselves) what are we actually going to do? How are we going to do this? And who are we going to find to do exactly what we want?”
The goal for the project was to keep the home renovation and new kitchen feeling authentic to the time in which it was built. They desperately wanted the modern comforts that come with a larger refrigerator and the dishwasher that they never had! The old home was also a bit drafty so adding a fireplace, wall insulation and new windows became a priority. They very much wanted to create a comfortable hearth room adjacent to the kitchen, complete with old world brick.
The original cabinetry had to go to make way for beautiful new kitchen cabinetry that appears as if it was a hundred years old, but with all the benefits of cutting-edge storage, self-closing drawers, and a brand-new look. “We just wanted to keep it old looking, but with some modern updates,” Peggy said.
Dura Supreme Highland Cabinets with a Heritage Old World Painted Finish replaced the original 1891 cabinets. The hand-applied careful rubbed-off detailing makes these exquisite cabinets look as if they came from a far-gone era. Despite the small size of the kitchen, Peggy, Curtis and Michelle utilized every inch with custom cabinet sizes to increase storage capacity. The custom cabinets allowed for the addition of a 24” Fisher Paykel dishwasher with a concealing Dura Supreme door panel. Michelle was also able to work into the new design a larger 30” Fisher Paykel French refrigerator. “We made every ¼ inch count in this small space,” designer Michelle said. “Having the ability to custom size the cabinetry was the only way to achieve this.”
“The kitchen essentially was designed around the Heartland Vintage range and oven,” says Michelle. A classic appliance that combines nostalgic beauty and craftsmanship for modern cooking, with nickel plated trim and elegantly shaped handles and legs; the not to miss range is a striking focal point of the entire room and an engaging conversation piece.
Granite countertops in Kodiak Satin with subtle veining kept with the old-world style. The delicate porcelain La Vie Crackle Sonoma tile kitchen backsplash compliments the home’s style perfectly. A handcrafted passthrough designed to show off Peggy’s fine china was custom built by project carpenters Justin Davis and Jeff Dallain to physically and visually open the space. Additional storage was created in the custom panty room with Latte Edinburg cabinets, hand-made weathered wood shelving with authentic black iron brackets, and an intricate tin copper ceiling.
Peggy and Curtis loved the idea of adding a Vermont stove to make the hearth-room not only functional, but a truly beckoning place to be. A stunning Bordeaux red Vermont Castings Stove with crisp black ventilation was chosen and combined with the authentic reclaimed Chicago brick wall. Advance’s talented carpenters custom-built elegant weathered shelves to house family memorabilia, installed carefully chosen barn sconces, and made the hearth room an inviting place to relax with a cup of coffee and a good book.
“Peggy and Curtis’ project was so much fun to work on. Creating a space that looks and feels like it always belonged in this beautiful old Victorian home is a designer’s dream. To see the delight in their faces when they saw the design details coming together truly made it worth the time and effort that went into making the very compact kitchen space work”, said Michelle. “The result is an amazing custom kitchen, packed with functionality in every inch, nook and cranny!” exclaims Michelle.
The renovation didn’t end with the kitchen. New Pella windows were added to help lessen the drafts. The removal of the original windows and trim necessitated the re-creation of hand-made corbels and trim details no longer available today. The talented carpenter team came to the rescue, crafting new pieces and masterfully finishing them as if they were always there. New custom gutters were formed and installed with a front entry rework necessary to accommodate the changes.
The whole house functions better, but it still feels like the original 1891 home. “From start to finish it’s just a much better space than we used to have,” Peggy said. “Jeff and Justin were amazing.” Curtis added; “We were lucky to find Advance Design, because they really came through for us. I loved that they had everything in house, anything you needed to have done, they could do it”.
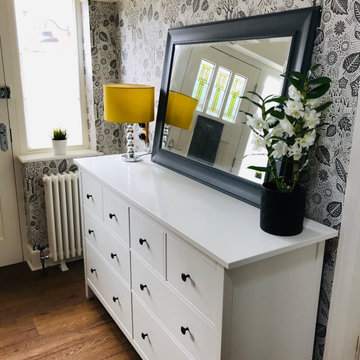
This 1930s hall, stairs and landing have got the wow factor with this grey and white patterned wallpaper by Bold & Noble. The paper gives a Scandinavian feel to the space, with it's Autumn leaf print in a neutral palette of off white and dark charcoal grey. This double set of drawers from Ikea provide brilliant storage for shoes, post, hats and gloves, pens and pencils, whilst looking pretty fabulous with the large grey mirror and yellow lamp too.
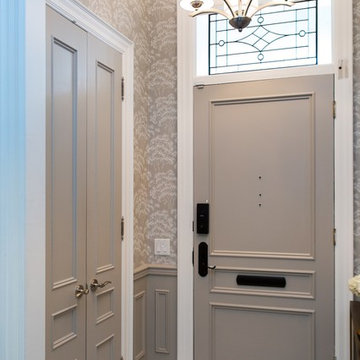
This Entrance area is featured with beautiful wallpaper and coordinating paint colour, combined with the basket weave floor this contemporary with a hint of traditional foyer made my clients every happy.
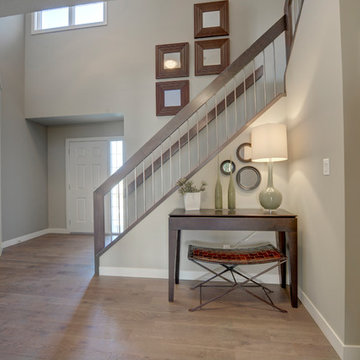
Welcome to the Apparition through the front door and into the foyer. This foyer is nice and bright due to the open to above feature which allows light in from the second story windows, The stairs are done in carpet with stringers and flanked by a Maple Railing with Satin Nickle round spindles. Adding a mirrored closet door also opens the space up. The hardwood flooring runs from the foyer into the main living area of the home.
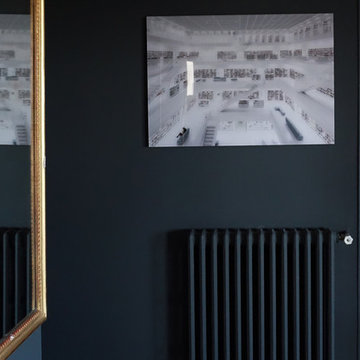
Un beau gris ardoise pour cette entrée...
Crédits : Sophie de Vismes Escales Couleurs
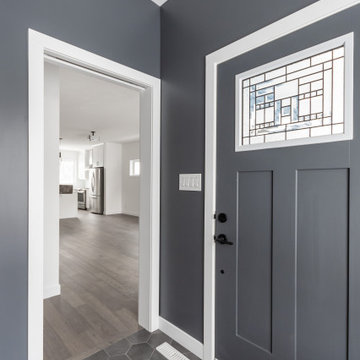
This Infill home is in one of Regina’s oldest neighbourhoods. It was extremely important to both the client and ourselves to respect the character of the neighbourhood. We came up with a design that both respected the heritage as well as provide a much needed upgrade and modernization for the homeowner. The interior is inspired by a mixture of modern farmhouse and South African. The barn-style doors in the kitchen leading to the mudroom, as well as the doors in the master suite leading into the ensuite, were repurposed from the home that was previously on the lot.
Affordable Entrance with a Grey Front Door Ideas and Designs
12
