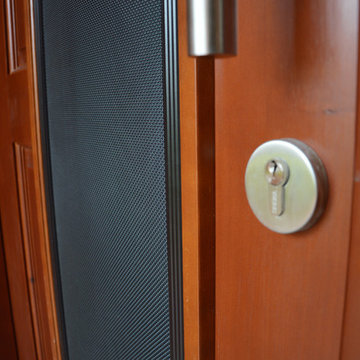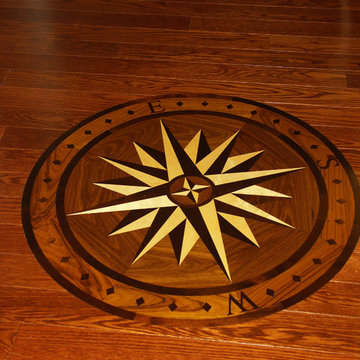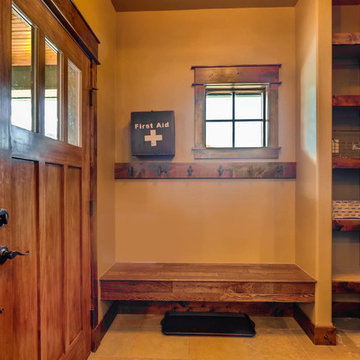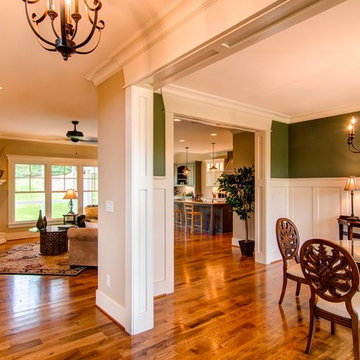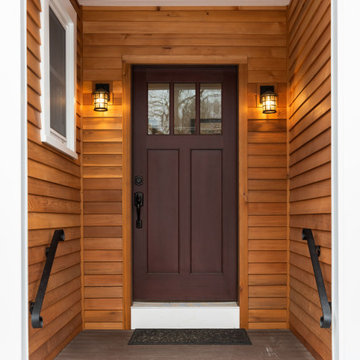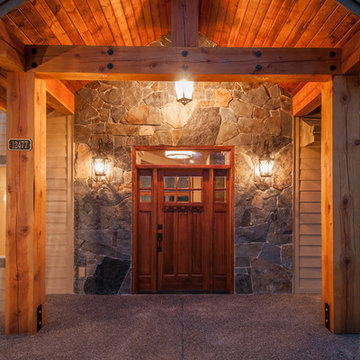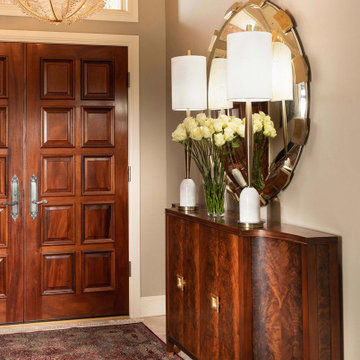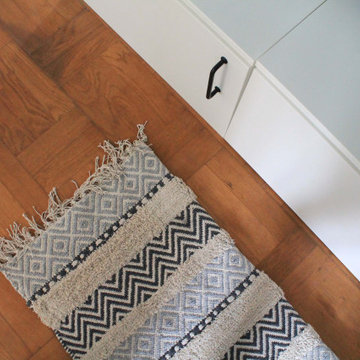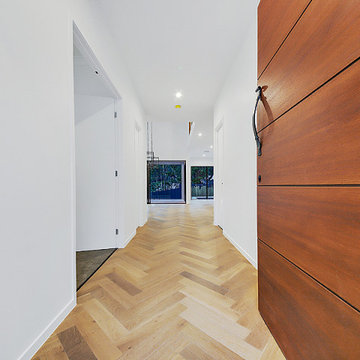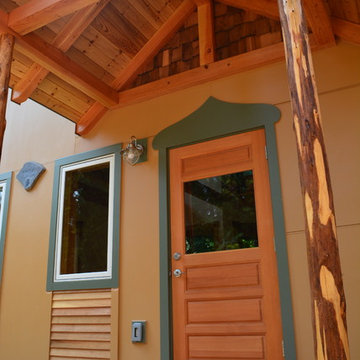Affordable Entrance Ideas and Designs
Refine by:
Budget
Sort by:Popular Today
81 - 100 of 281 photos
Item 1 of 3
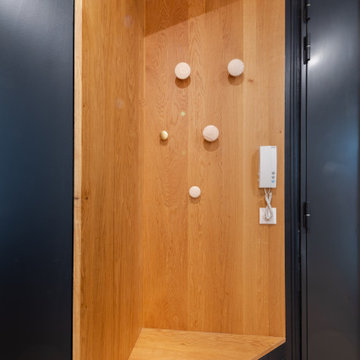
Nos clients ont fait l'acquisition de ce 135 m² afin d'y loger leur future famille. Le couple avait une certaine vision de leur intérieur idéal : de grands espaces de vie et de nombreux rangements.
Nos équipes ont donc traduit cette vision physiquement. Ainsi, l'appartement s'ouvre sur une entrée intemporelle où se dresse un meuble Ikea et une niche boisée. Éléments parfaits pour habiller le couloir et y ranger des éléments sans l'encombrer d'éléments extérieurs.
Les pièces de vie baignent dans la lumière. Au fond, il y a la cuisine, située à la place d'une ancienne chambre. Elle détonne de par sa singularité : un look contemporain avec ses façades grises et ses finitions en laiton sur fond de papier au style anglais.
Les rangements de la cuisine s'invitent jusqu'au premier salon comme un trait d'union parfait entre les 2 pièces.
Derrière une verrière coulissante, on trouve le 2e salon, lieu de détente ultime avec sa bibliothèque-meuble télé conçue sur-mesure par nos équipes.
Enfin, les SDB sont un exemple de notre savoir-faire ! Il y a celle destinée aux enfants : spacieuse, chaleureuse avec sa baignoire ovale. Et celle des parents : compacte et aux traits plus masculins avec ses touches de noir.
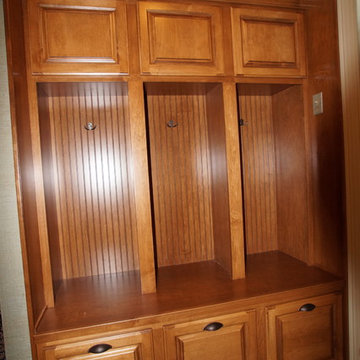
Built into an existing closet, our client says this 'drop-zone' has worked perfectly to contain shoes, backpacks and other items that would otherwise end up strewn about the home.
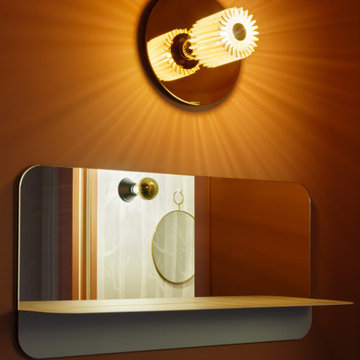
Autrefois sombre et étriquée cette entrée a retrouvé chaleur et confort d'utilisation en partie grâce à un choix judicieux d'éclairage adapté à l'espace et aux choix de couleurs.
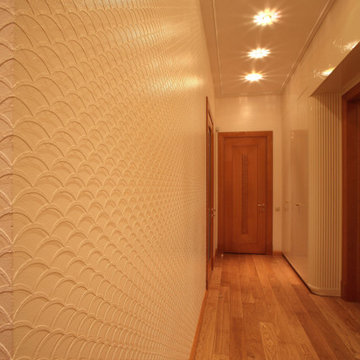
Эта гардеробная с первого взгляда практически незаметна, но ее реализация стоила колоссальных усилий. Дизайнер: .
В комплекс, помимо шкафов, фактически продолжающих поверхность стены и не выступающих за нее, входил портал с рифленой радиусной панелью, переходящей в двери.
Реализация проекта отличается невероятной трудоемкостью. Сначала художники отрисовали все детали на маленьком эскизе, который впоследствии был масштабирован. Далее из бумаги выклеивался целый шкаф, чтобы проверить все стыки рисунка. После чего рисунок оцифровывался в специальной программе, которая перевела его на станок с числовым программным управлением (ЧПУ), где каждая деталь изготавливалась с феноменальной точностью. И только после сборки и проверки стыков изделие окрашивалось. Гардеробная выполнена из МДФ и покрашена вручную глянцевой эмалью. Ручки изготовлены на заказ.
Гардеробная не только удобна в использовании и не занимает лишнее пространство, благодаря сложному фрезерованному рисунку она дает приятные тактильные ощущения.
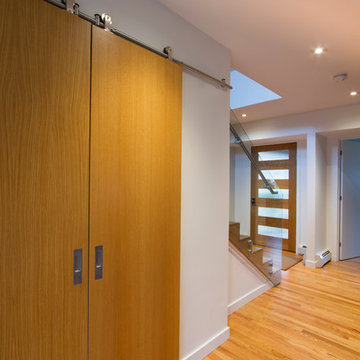
Modern Barn Doors with plenty of storage behind for children's games and toys
Jeffrey Tryon
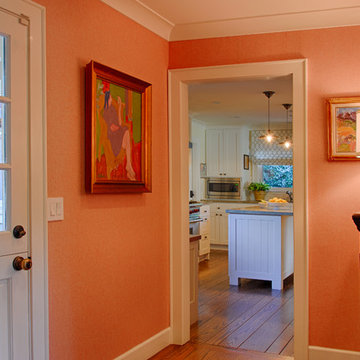
This 1950's ranch originally had a coat closet where the console and lamp are and a solid front door. It was essentially a dark hallway. The coat closet was removed allowing for a console and the front door was replaced with a Dutch door with divided lites. New trim was added throughout the space. The walls are wallpapered in a welcoming and cheerful orange/pink grasscloth. The owner's colorful art is highlighted.
Ali Atri Photography
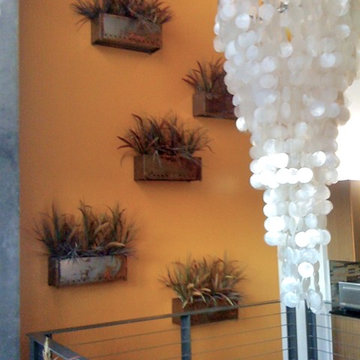
The client being a musician wanted a contemporary space with raw woods, organic elements and super saturated colors. You see here a custom Capiz chandelier hanging above the stairwell down into the basement. On the walls are industrial metal bins repurposed as planters. The space was originally a large warehouse with huge wooden beams that were left in plain sight to enhance the organic effect. A thrilling project with a creative client.
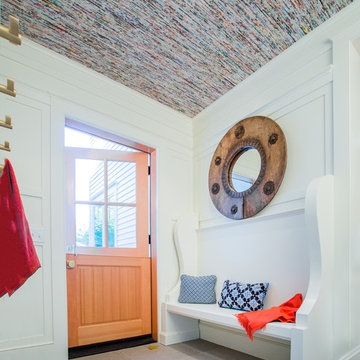
A home this vibrant is something to admire. We worked alongside Greg Baudoin Interior Design, who brought this home to life using color. Together, we saturated the cottage retreat with floor to ceiling personality and custom finishes. The rich color palette presented in the décor pairs beautifully with natural materials such as Douglas fir planks and maple end cut countertops.
Surprising features lie around every corner. In one room alone you’ll find a woven fabric ceiling and a custom wooden bench handcrafted by Birchwood carpenters. As you continue throughout the home, you’ll admire the custom made nickel slot walls and glimpses of brass hardware. As they say, the devil is in the detail.
Photo credit: Jacqueline Southby
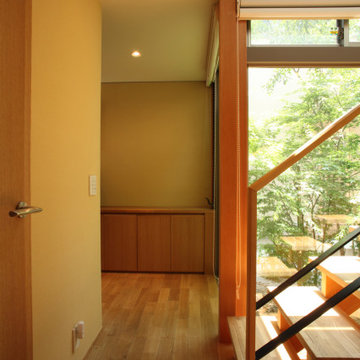
1階への採光は、何とか設けたコの字形の中庭からになります。この4畳弱の中庭がこの家の重要な役割を果たしてくれることになります。この小さい中庭へより光が入るように、2階の南東角には部屋を設けず屋外デッキスペースとしているので、1階の玄関、廊下、個室、階段、2階食堂、居間への光だけでなく、広がり感や解放感、あるいは緑のもたらす安らぎ感も違ってきます。
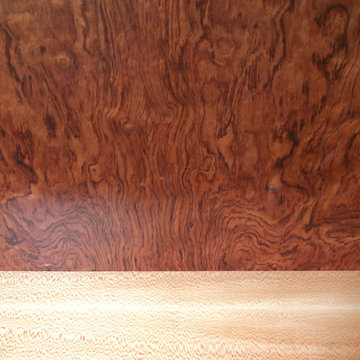
Entryway in rotary cut bubinga and quartersawn sycamore. Photographs by Amy Morris of Oak and Arrow.
Affordable Entrance Ideas and Designs
5
