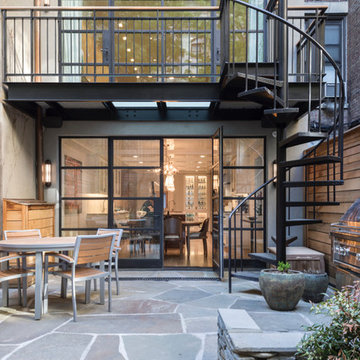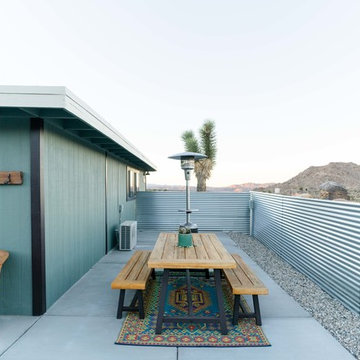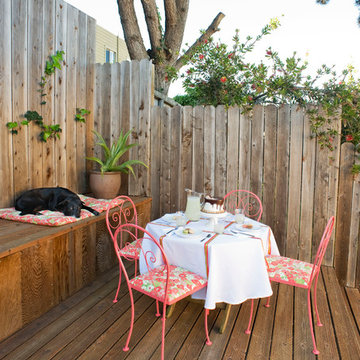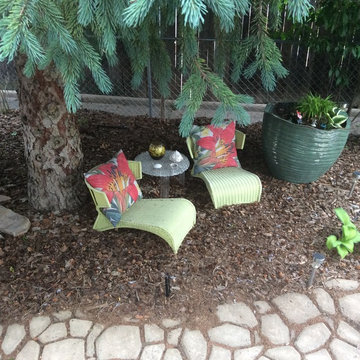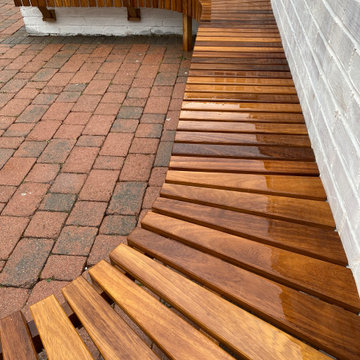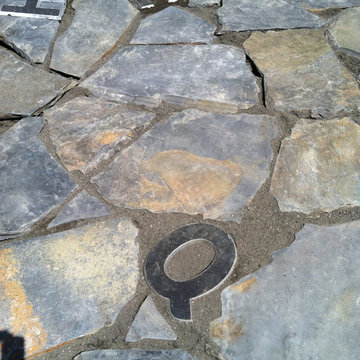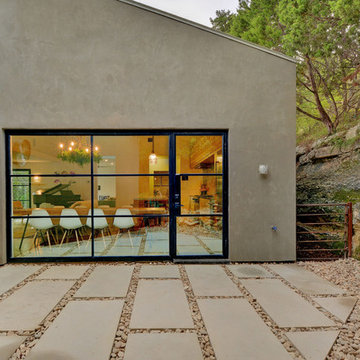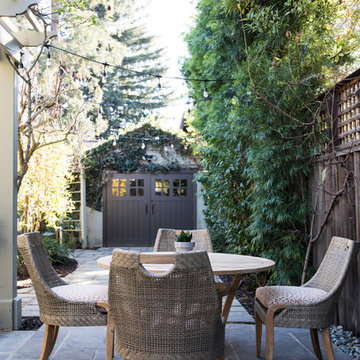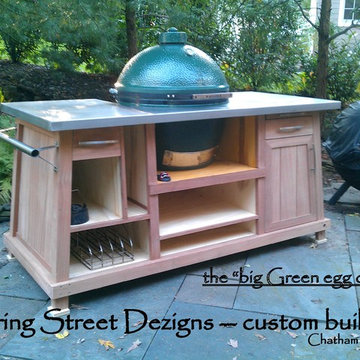Affordable Eclectic Patio Ideas and Designs
Refine by:
Budget
Sort by:Popular Today
41 - 60 of 457 photos
Item 1 of 3
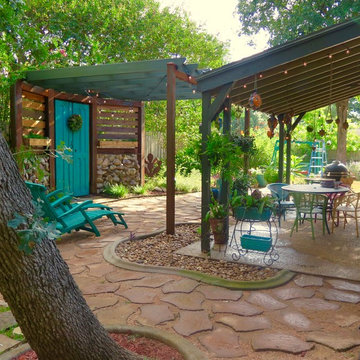
Contracted by Ray Martinez, creative contracted that thinks outside the box, works together to bring your vision to a reality
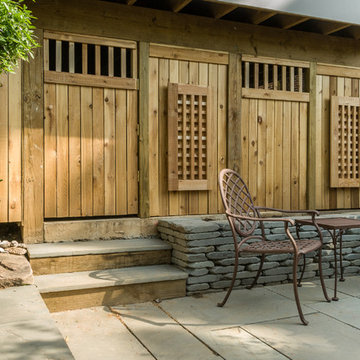
The homeowner's request for a "potting shed" couldn't be realized in fact, but she was delighted by the "faux" potting shed we created and built to hide the under-deck storage area. This project was featured in Fine Gardening as an innovative way to disguise an eyesore the following year. © Melissa Clark Photography
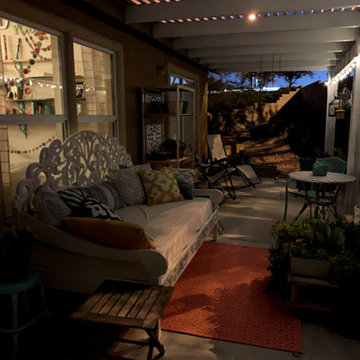
Evening view.
Backyard residential patio space with daybed, dining table, small bistro table, and extra seating.
Replaced original dining table, but kept existing dining chairs, which were in good condition, and refreshed them with new paint. Relocated existing glider loveseats to new fire pit area and added a daybed and bright colored rug where loveseats had been. Added two outdoor ceiling fans- one over the dining table and one over the daybed. Large succulent "coffee table" was custom made for this project, as was the shelving unit for garden tools and extra pots and supplies. Added 15 colorful outdoor lanterns and bistro lights to the outside edge of the patio cover for lighting at night and an eclectic atmosphere all day.
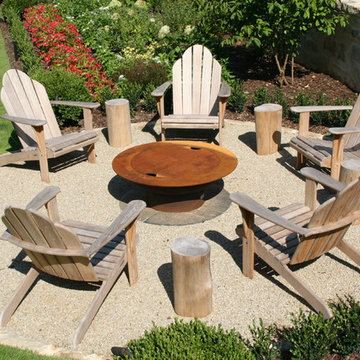
Magnum CorTen steel fire pit by Fire Pit Art. Teak Adirondacks and stools by Gloster.
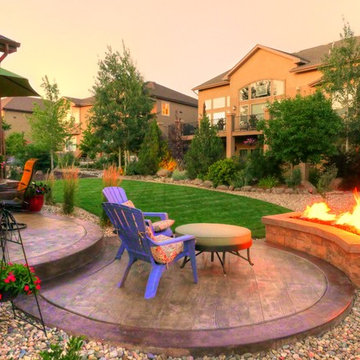
Located in Monument, this natural gas fire pit is constructed of manufactured block and provides convenient, year round enjoyment.
Photo by Roger Haywood
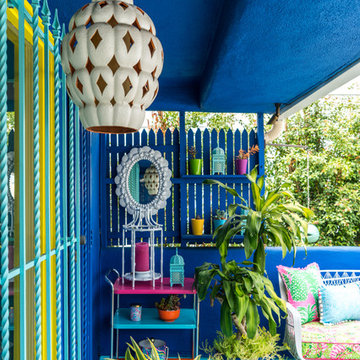
The pendant light, found on Chairish, is a nod to the patio’s previous Moroccan incarnation. We spruced up the vintage Cosco utility cart with spray paint in my favorite shades.
Photo © Bethany Nauert
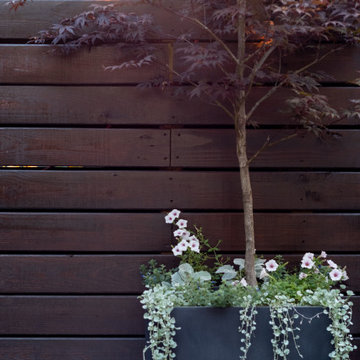
Japanese maple with a variety of annuals make this backyard corner a true statement piece in the design! Plantscape by Dirt Queen NYC.
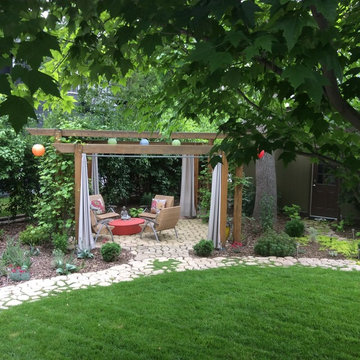
A Pergola as an outdoor living room. Curtains add some privacy but mostly they just flutter beautifully in the breeze. Solar Chinese lanterns light up at night, Maya Lin Stones coffee table. Broken concrete circular walkway and patio.
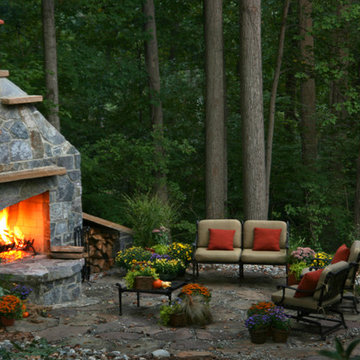
Set in a wooded backyard, this custom-designed and built stone fireplace brings whimsy into what might have been an everyday rustic seating area.
Designed and installed by Merrifield Garden Center. Photo: Wayne Boyland
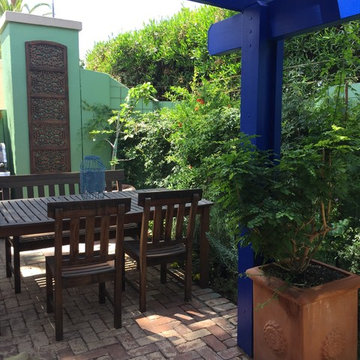
Moroccan oasis with copper fountain and trellis for vines. This is a double planted garden. In six months this garden wall will be completely covered in vines and the flower bed below will be thick with over grown flowering shrubs.
The garden includes a variety of organic fruit producing vines and trees for the homeowners to enjoy.
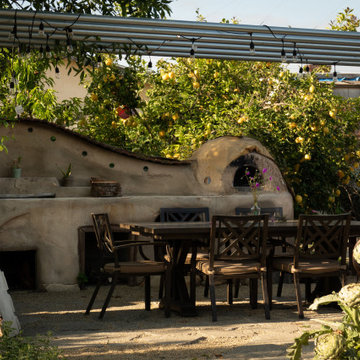
This very social couple were tying the knot and looking to create a space to host their friends and community, while also adding much needed living space to their 900 square foot cottage. The couple had a strong emphasis on growing edible and medicinal plants. With many friends from a community garden project they were involved in and years of learning about permaculture, they wanted to incorporate many of the elements that the permaculture movement advocates for.
We came up with a California native and edible garden that incorporates three composting systems, a gray water system, rain water harvesting, a cob pizza oven, and outdoor kitchen. A majority of the materials incorporated into the hardscape were found on site or salvaged within 20-mile of the property. The garden also had amenities like an outhouse and shower for guests they would put up in the converted garage.
Coming into this project there was and An old clawfoot bathtub on site was used as a worm composting bin, and for no other reason than the cuteness factor, the bath tub composter had to stay. Added to that was a compost tumbler, and last but not least we erected an outhouse with a composting toilet system (The Nature's Head Composting Toilet).
We developed a gray water system incorporating the water that came out of the washing machine and from the outdoor shower to help water bananas, gingers, and canailles. All the down spouts coming off the roof were sent into depressions in the front yard. The depressions were planted with carex grass, which can withstand, and even thrive on, submersion in water that rain events bring to the swaled-out area. Aesthetically, carex reads as a lawn space in keeping with the cottage feeling of the home.
As with any full-fledged permaculture garden, an element of natural building needed to be incorporated. So, the heart and hearth of the garden is a cob pizza oven going into an outdoor kitchen with a built-in bench. Cob is a natural building technique that involves sculpting a mixture of sand, soil, and straw around an internal structure. In this case, the internal structure is comprised of an old built-in brick incinerator, and rubble collected on site.
Besides using the collected rubble as a base for the cob structure, other salvaged elements comprise major features of the project: the front fence was reconstructed from the preexisting fence; a majority of the stone edging was created by stones found while clearing the landscape in preparation for construction; the arbor was constructed from old wash line poles found on site; broken bricks pulled from another project were mixed with concrete and cast into vegetable beds, creating durable insulated planters while reducing the amount of concrete used ( and they also just have a unique effect); pathways and patio areas were laid using concrete broken out of the driveway and previous pathways. (When a little more broken concrete was needed, we busted out an old pad at another project a few blocks away.)
Far from a perfectly polished garden, this landscape now serves as a lush and inviting space for my clients, their friends and family to gather and enjoy each other’s company. Days after construction was finished the couple hosted their wedding reception in the garden—everyone danced, drank and celebrated, christening the garden and the union!
Affordable Eclectic Patio Ideas and Designs
3
