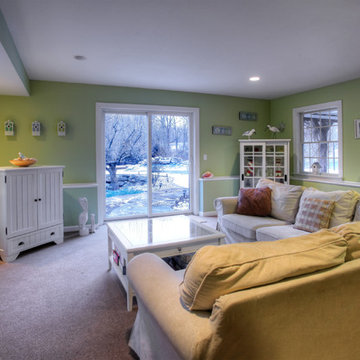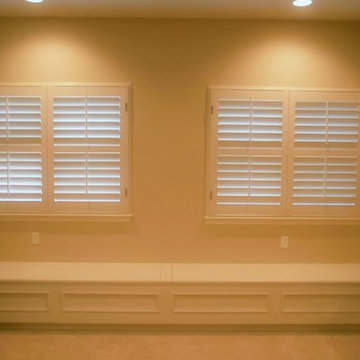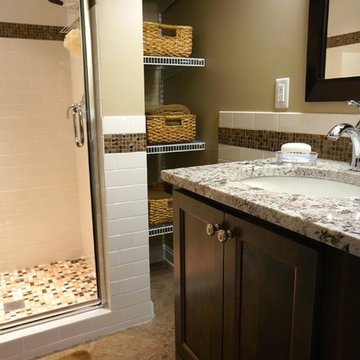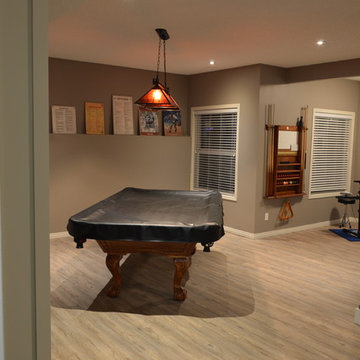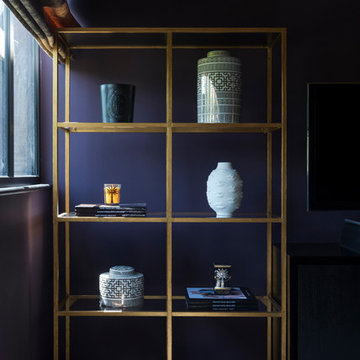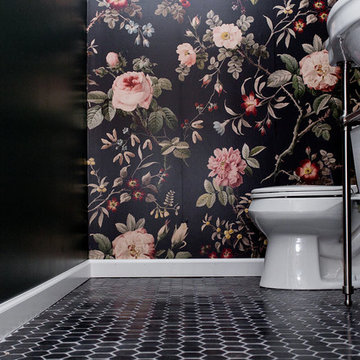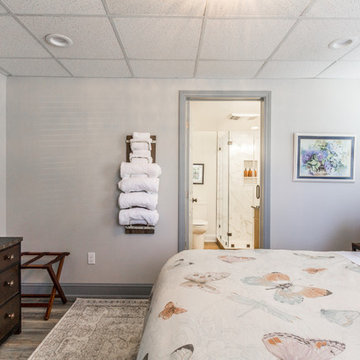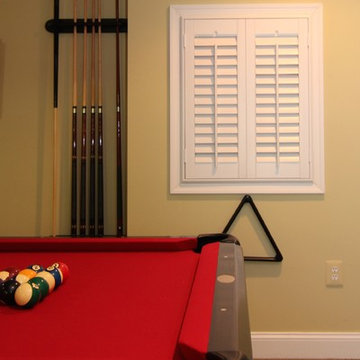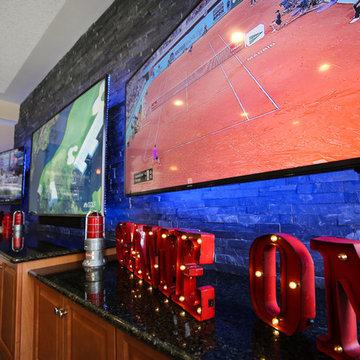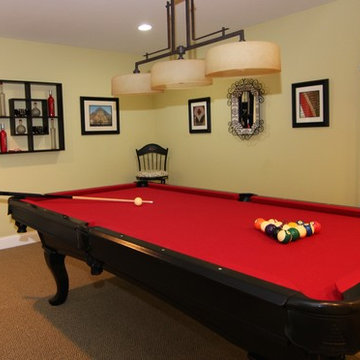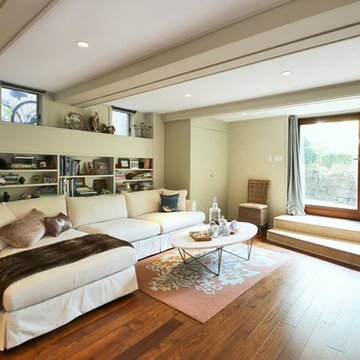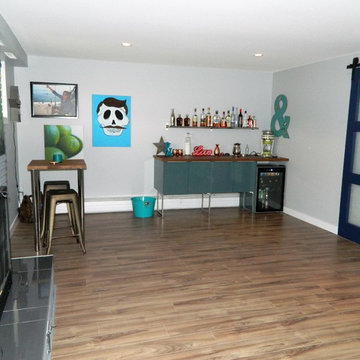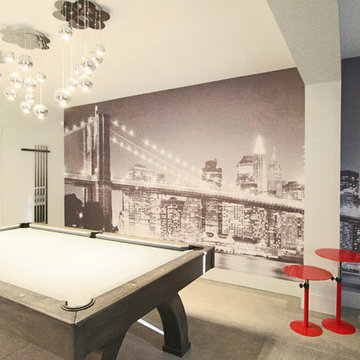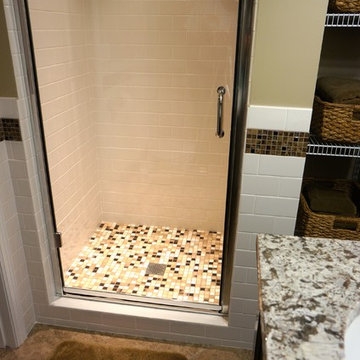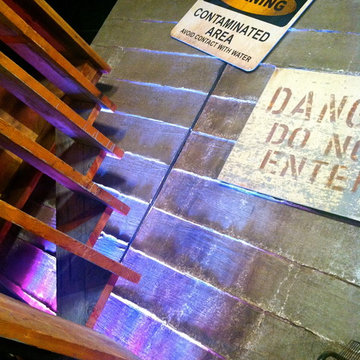Basement
Refine by:
Budget
Sort by:Popular Today
141 - 160 of 296 photos
Item 1 of 3
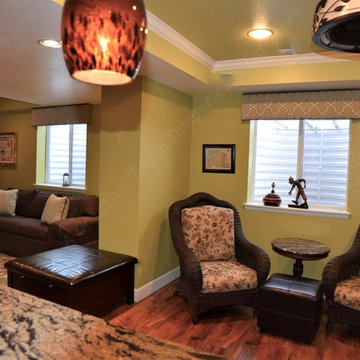
Basement window boxes add height to the room and make the eye look upward.
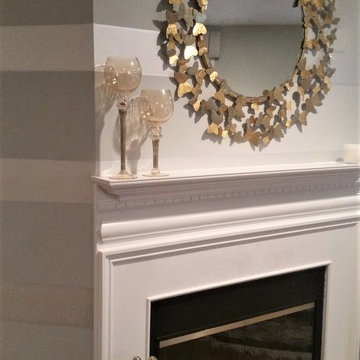
Striped painting detail adds a nice feature wall in Benjamin Moore Perspective and Pearl metallic paint. Photo & Design by True Identity Concepts.
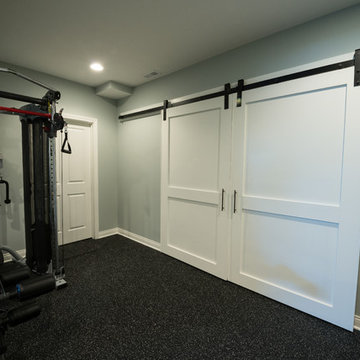
This separate home gym has rubber flooring as well as sliding, custom designed panel doors. These doors maximize the space while creating a visual barrier between the closet and the rest of the room. Photo Credit: Chris Whonsetler
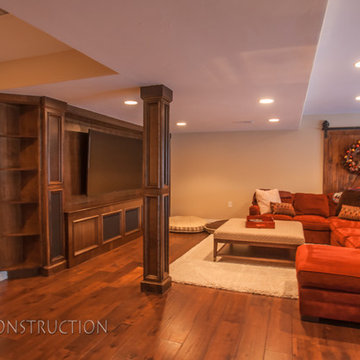
Great room with entertainment area, walk-up wet bar, open, wrought iron baluster railing with (1) new, stained and lacquered newel post rail termination; ¾ dual access bathroom with upgraded semi-frameless shower door; bedroom with closet; and unfinished mechanical/storage room;5) 7’ walk-up wet bar with Aristokraft brand ( http://www.aristokraft.com ) maple/cherry/rustic birch, etc. raised or recessed paneled base cabinetry and matching ‘floating’ shelves above with room for owner supplied appliances, granite slab bar countertop (remnant material allowance- http://www.capcotile.com/products/slabs ), with standard height, granite slab backsplash and edge, ‘Kohler’ stainless steel under mount sink and ‘Delta’ brand ( https://www.deltafaucet.com/kitchen/product/9913-AR-DST ) brushed nickel/stainless entertainment faucet;
6) Wall partially removed on one side of stairway wall with new stained and lacquered railing with wrought iron balusters ($10 each material allowance) and (1) new, stained and lacquered, box newel post at railing termination;
Photo: Andrew J Hathaway, Brothers Construction
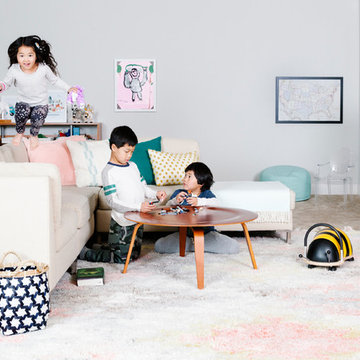
Photos courtesy of Havenly. Full article: http://blog.havenly.com/home-decorating-wish-list/
8
