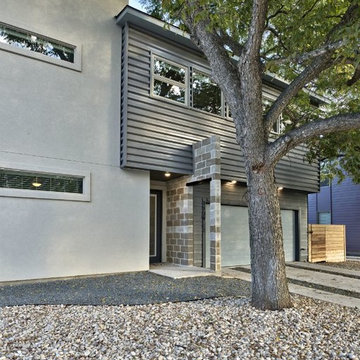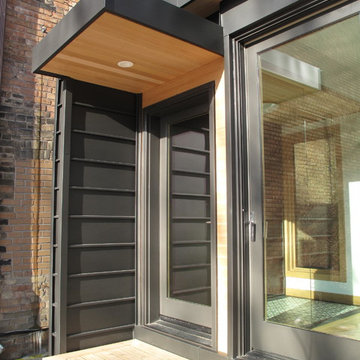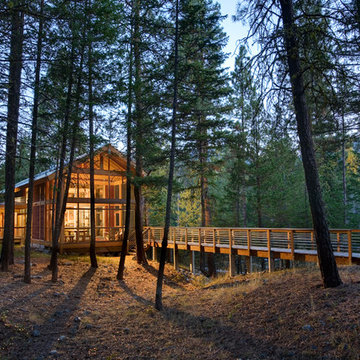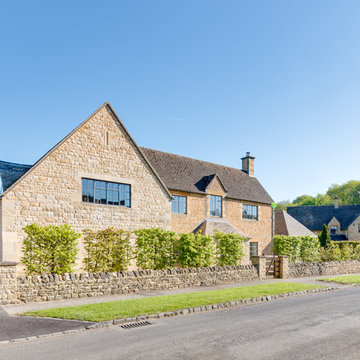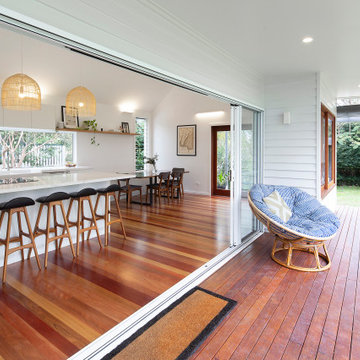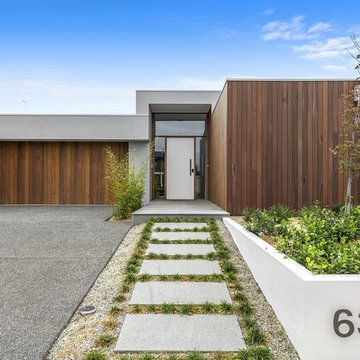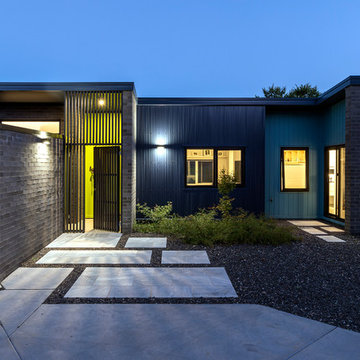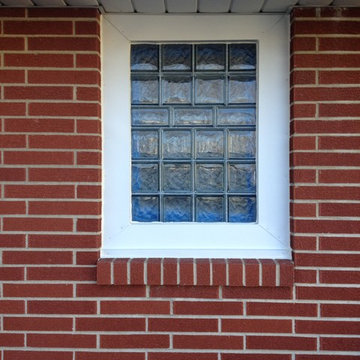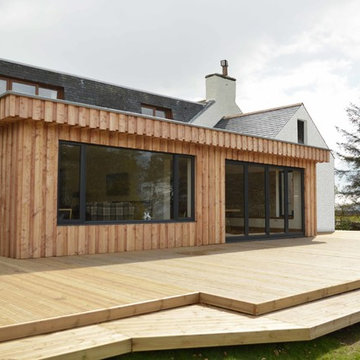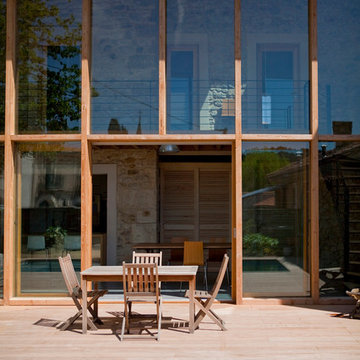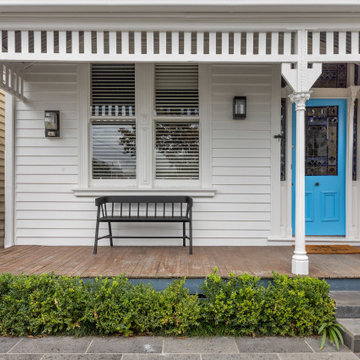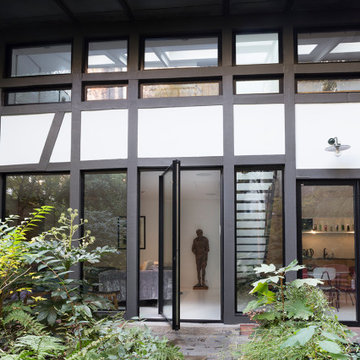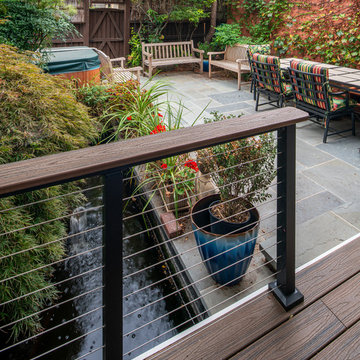Affordable Contemporary House Exterior Ideas and Designs
Refine by:
Budget
Sort by:Popular Today
121 - 140 of 10,820 photos
Item 1 of 3
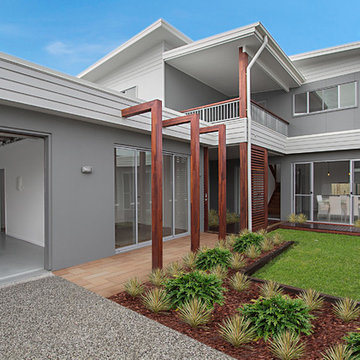
Arbor entry to the home. Timber decks link the two pavilions with the exterior North facing deck. A external walls are a mix of NRG rendered EPS cladding, Weathertex Shadowood smooth and James Hardie Easylap
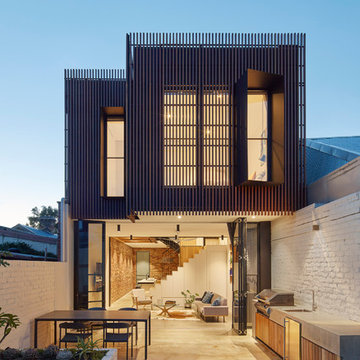
The timber clad rear facade glows as night creating a play of light and shadow against the ground and boundary walls.
Image by: Jack Lovel Photography
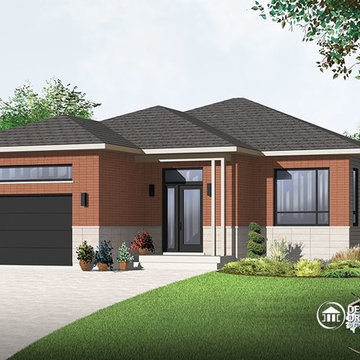
Maison moderne, maison contemporaine no. 3282 par Dessins Drummond.
PDF et blueprints disponible à partir de 789$
Plutôt fière de sa collection de plans de style contemporain Dessins Drummond suggère ici, en guise de complément à cette collection, un plan de plain-pied faisant 36pi de largeur par 50pi de profondeur avec garage bien intégré de 14pi x 20pi intérieur et toiture simplifiée permettant de consacrer une certaine part du budget de construction aux pi2 habitables plutôt qu’à une toiture complexe comme on en a tant vue ces dernières années.
Celui-ci propose d’abord une façade principale où le bloc architectural côtoie la brique de façon balancée et pour une allure plutôt chic avec des portes et fenêtres foncées ajoutant à la fois contraste et caractère à l’ensemble.
À l’intérieur, à l’instar du modèle similaire 3281, on constate une entrée dégagée avec garde-robe de 5pi de largeur et accès au garage tout près, un secteur activités entièrement ouvert et rempli de lumière naturelle ainsi qu’une cuisine avec plein de rangement, un îlot-lunch de 60po x 48po et une porte-patio donnant sur l’arrière. On apprécie un coin laveuse/sécheuse prévu au rez-de-chaussée, deux chambres de très beau format avec chacune sa garde-robe walk-in et on est agréablement surpris par une salle de bain suggérant un combo bain/douche faisant 5pi x 7pi et comme de plus en plus aménagé dans les salles de bain contemporaines.
Le plan de construction de cette maison est disponible pour vente à partir de 755$ cad.
Dessins Drummond Inc. - 2014 Copyright
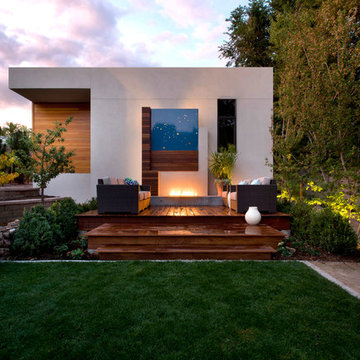
Photography by Raul Garcia
Project by Studio H:T principal in charge Brad Tomecek (now with Tomecek Studio Architecture). This urban infill project juxtaposes a tall, slender curved circulation space against a rectangular living space. The tall curved metal wall was a result of bulk plane restrictions and the need to provide privacy from the public decks of the adjacent three story triplex. This element becomes the focus of the residence both visually and experientially. It acts as sun catcher that brings light down through the house from morning until early afternoon. At night it becomes a glowing, welcoming sail for visitors.
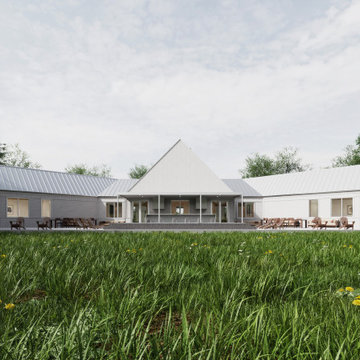
The north facade features a small pool, a bar, and an outdoor kitchen.
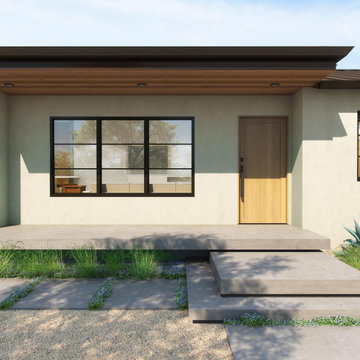
This extensive home remodel highlights the front porch as the central characteristic of its new identity. Out with the old disintegrating roof and spindly support columns and in with a new cantilevered overhang clad in an asphalt shingle roof to contrast against an off-white stucco. A focal cantilevered roof spans over the floating concrete front porch. A nod to a big smile facing the street, inviting the neighborhood in. Larger dark bronze metal windows brighten up vaulted spaces inside. The old overcast tree no longer sits in front but its memory is not to be forgotten: a new olive tree is planted adjacent to the original and now a series of cast concrete steps replace the dilapidated ramp leading one from the sidewalk directly up to the front door. What was once hidden behind the whims of nature and necessity is now open to the neighbors again.
Affordable Contemporary House Exterior Ideas and Designs
7
