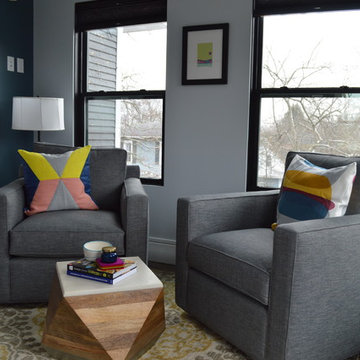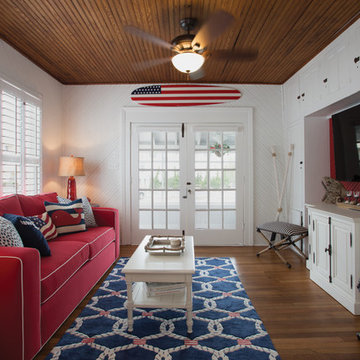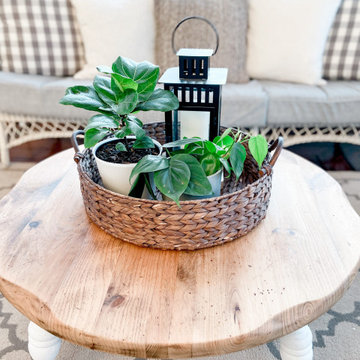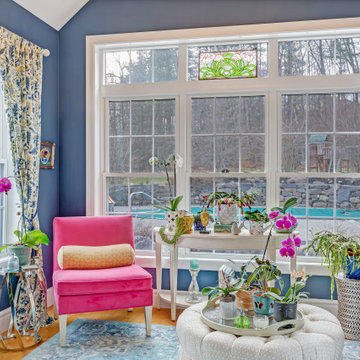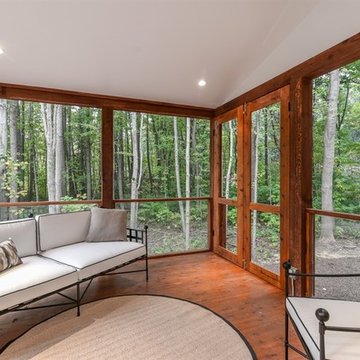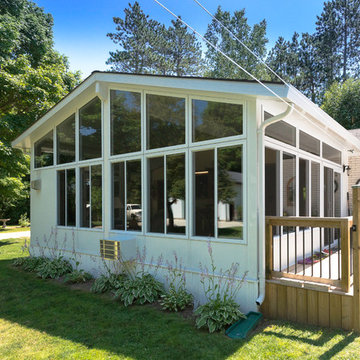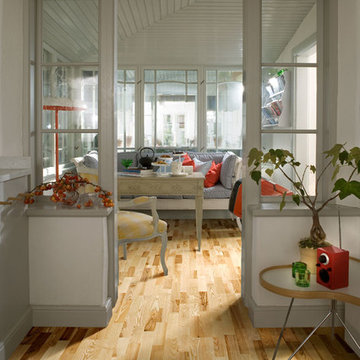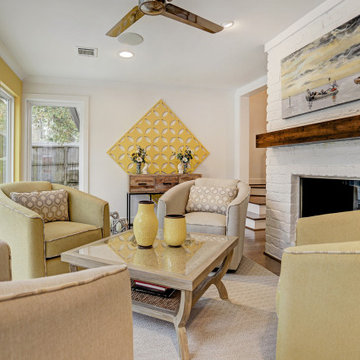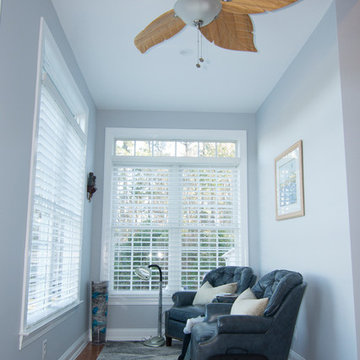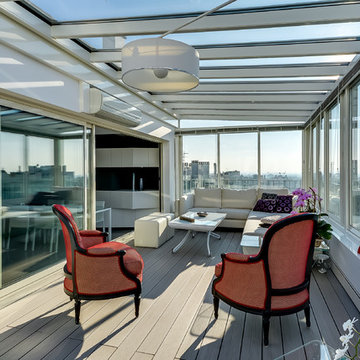Affordable Conservatory with Medium Hardwood Flooring Ideas and Designs
Refine by:
Budget
Sort by:Popular Today
141 - 160 of 562 photos
Item 1 of 3
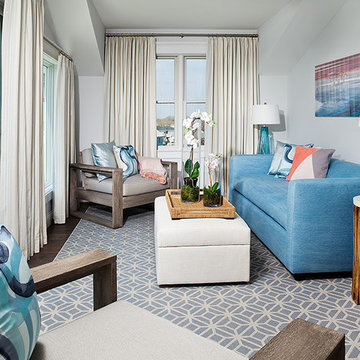
the top floor sunroom of this cape may beach house strikes the right combination of pink and blue. the flamingo acrylic art over the light blue sofa bed says it all.
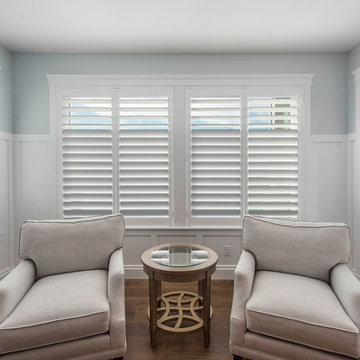
A bright and light sunroom/sitting room featuring trim and wainscoting, accent molding and white plantation shutters on the windows and the patio door.
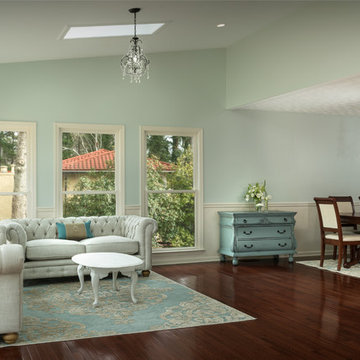
This shot shows what was formerly an exterior wall out to a deck area. A structural beam was installed for an open concept access to the new Sunroom addition. Vaulted ceilings and plenty of natural light provide a great feeling to the Sunroom.
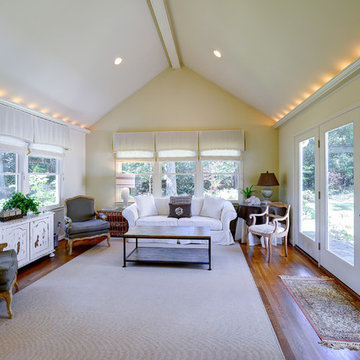
Large sunroom with direct access to patio.
© 2014-Peter Hendricks/Home Tour America Photography
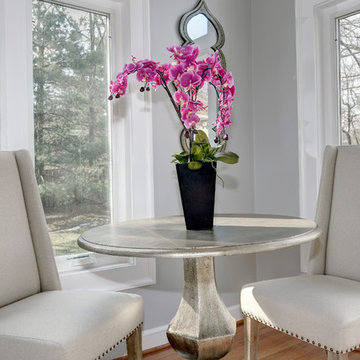
Matching sofas in Performance Fabric accented with lavender and eggplant Ikat pillows emphasize the symmetry of the fireplace and two arched openings to the connected Family Room. Alabaster finish stone-like coffee tables on casters make them easy to move around when entertaining and relate to the outdoors. The taupe animal print rug repeats the tones of the stacked stone fireplace( not shown). A glazed cafe table with upholstered chairs provides the perfect spot for morning coffee or evening nightcap.
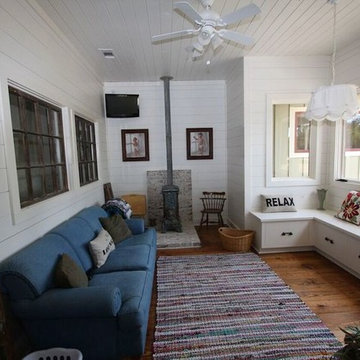
Sunroom with white shiplap walls and tongue & groove ceiling. Also, wood stove to keep warm
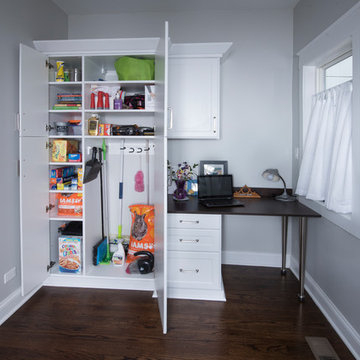
Designed by Tim Higbee of Closet Works
Keeping the pantry cabinet and the utility cabinet separate (food vs cleaning products brooms and mops), was relatively easy in concept, but we needed to ration the space in order to leave room for a proper desk with drawers.
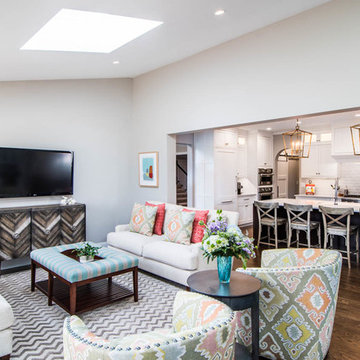
These clients requested a first-floor makeover of their home involving an outdated sunroom and a new kitchen, as well as adding a pantry, locker area, and updating their laundry and powder bath. The new sunroom was rebuilt with a contemporary feel that blends perfectly with the home’s architecture. An abundance of natural light floods these spaces through the floor to ceiling windows and oversized skylights. An existing exterior kitchen wall was removed completely to open the space into a new modern kitchen, complete with custom white painted cabinetry with a walnut stained island. Just off the kitchen, a glass-front "lighted dish pantry" was incorporated into a hallway alcove. This space also has a large walk-in pantry that provides a space for the microwave and plenty of compartmentalized built-in storage. The back-hall area features white custom-built lockers for shoes and back packs, with stained a walnut bench. And to round out the renovation, the laundry and powder bath also received complete updates with custom built cabinetry and new countertops. The transformation is a stunning modern first floor renovation that is timeless in style and is a hub for this growing family to enjoy for years to come.
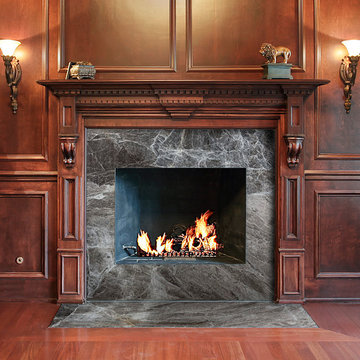
From our hand selected collection, Cosmic Grey Marble Slab for fireplace decoration.. Please have a look at all the other choices www.elaluxtile.com
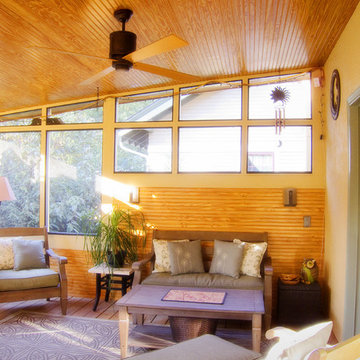
The sun porch has French doors to the great room and views out to the backyard garden.
Affordable Conservatory with Medium Hardwood Flooring Ideas and Designs
8
