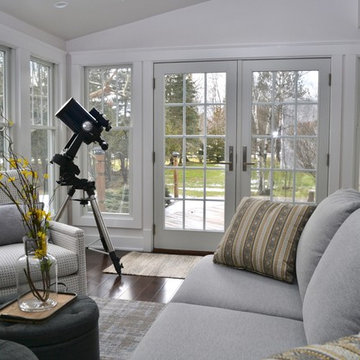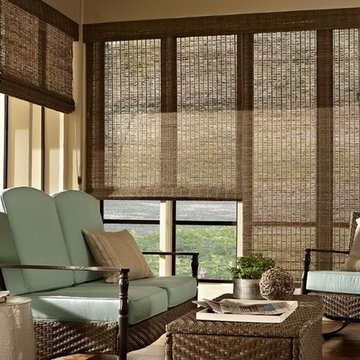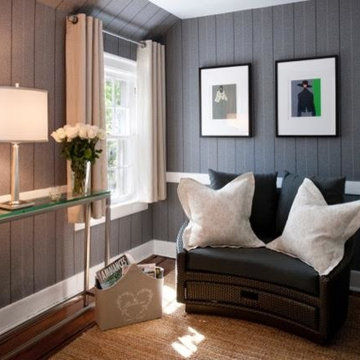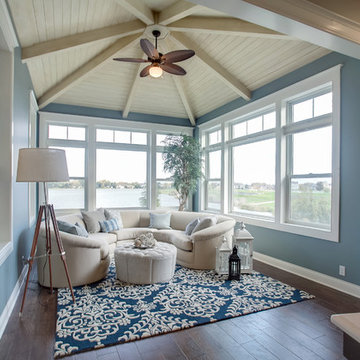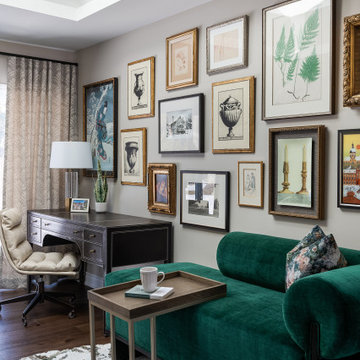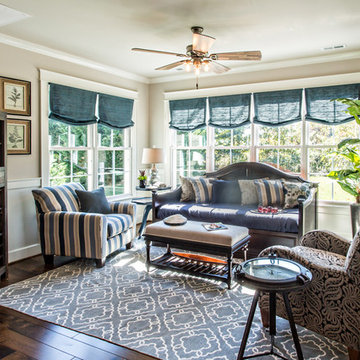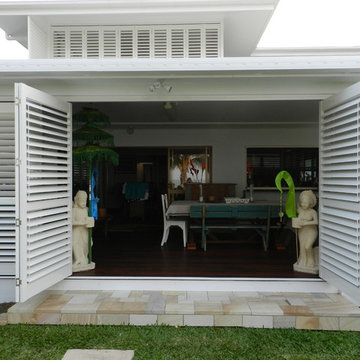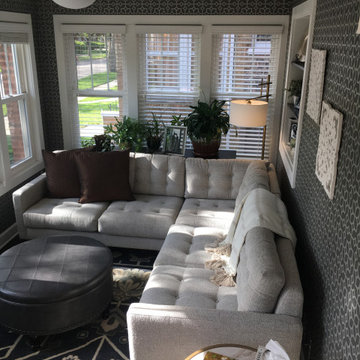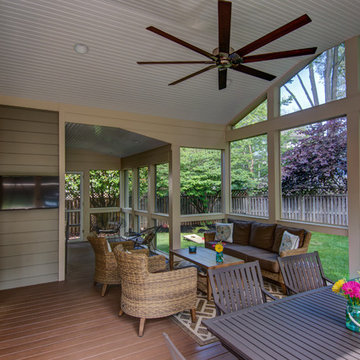Affordable Conservatory with Dark Hardwood Flooring Ideas and Designs
Sort by:Popular Today
41 - 60 of 280 photos
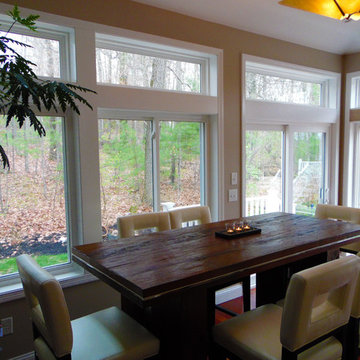
Before & After
Removal of existing aluminum prefab room. Installation of custom stick built sunroom
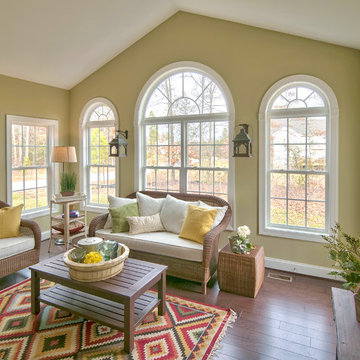
Bring the outdoors in with this lovely and sunny, sunroom. See more of the Kensington at: www.gomsh.com/the-kensington
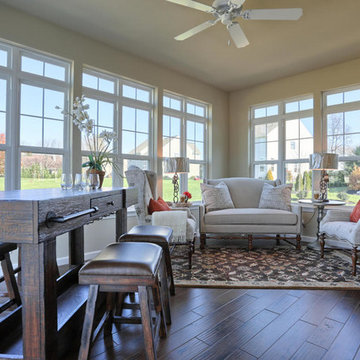
The sunroom at 2111 Fieldcrest Road, Lebanon in Fieldcrest at Lebanon. Photo Credit: Justin Tearney
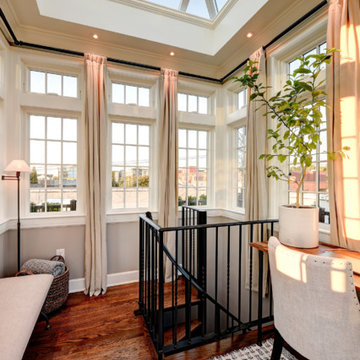
A penthouse retreat accessed by a spiral staircase is flooded with light.
Photography by TC Peterson.
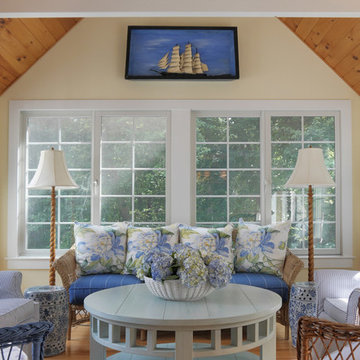
The sun porch is the perfect place to catch a breeze. There is an assortment of repurposed furniture. Sofa seat cushions covered in Schumacher, sofa-back pillows in Manuel Canovas, Perennials on slipcovered chairs and wicker chair cushions
Jon Moore
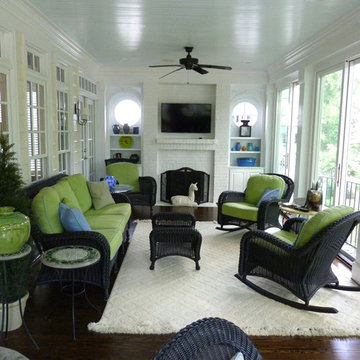
Screen porch sunroom conversion, Brick Fireplace with custom recess for television, 8' Glass-siding doors, Custom built-on book shelves with round windows
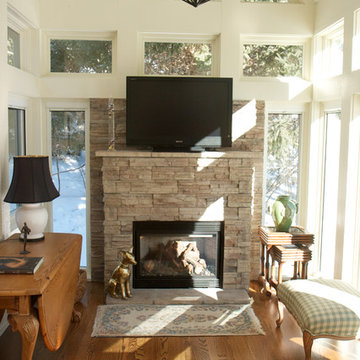
Learn more about our narrow profile stone veneer for fireplaces here: https://northstarstone.biz/stone-styles/narrow-profile/
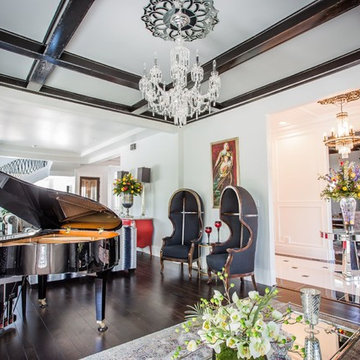
Play that Grand Piano one more time in this luxurious one of a kind sun room/entertainment room! This design is timeless and pleasing to the eye!
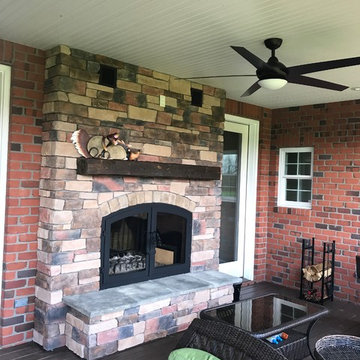
Acucraft Hearthroom 44 Indoor Outdoor See Through Wood Burning Fireplace with Black Matte Finish, Basket Handles, Locking Clasp, Brick Surround and hearthstone hearth.
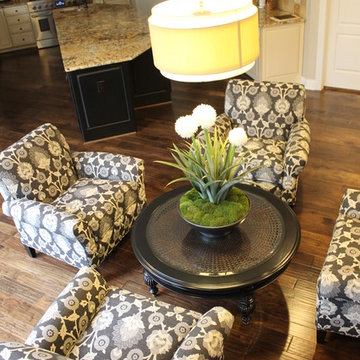
My client has a lot of extra room in between each space that she didn’t know what to do with it. As a designer, it’s my job to think outside the box and make every space functional. I came up with the concept of creating a space where she can sit and drink tea or coffee and conversate if they don’t want to be at the kitchen table. I used four lounge chairs with a round table in the middle to identify the space and create drama at the same time. I decided to use a bold floral pattern but still neutral with a black coffee table to ground the space. The curve of the round table surrounded by the repetition of the four chairs really create a dramatic effect in between the kitchen and the morning room. It invites you in to come in and take a seat, take a deep breath, drink some tea or coffee and relax!
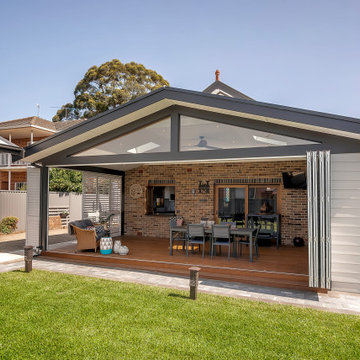
Entertainment Area comprising louvered bi-fold doors that completely open the space. Connecting the existing living to the new alfresco area.
Affordable Conservatory with Dark Hardwood Flooring Ideas and Designs
3
