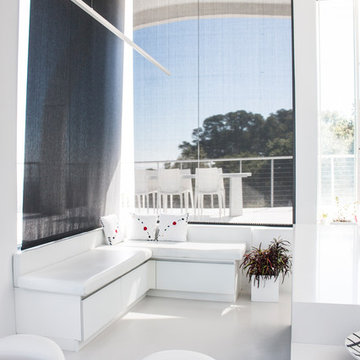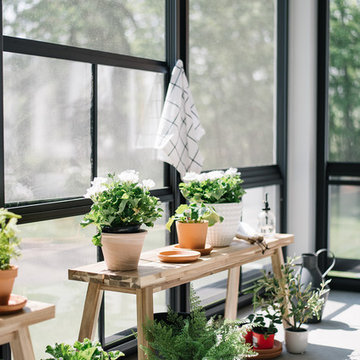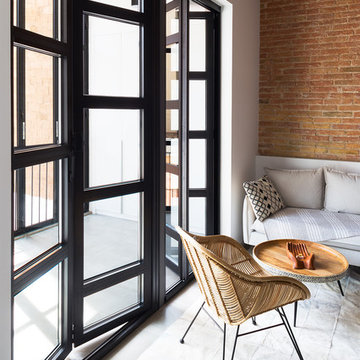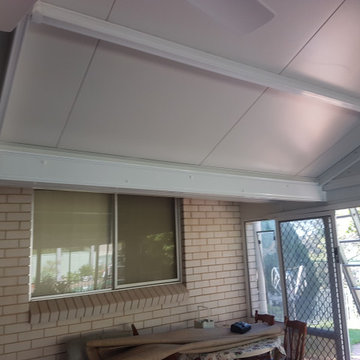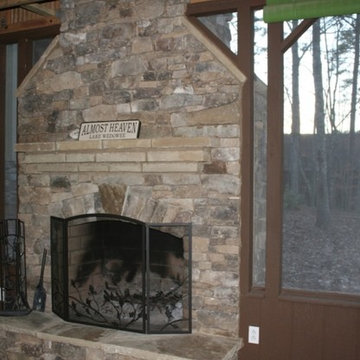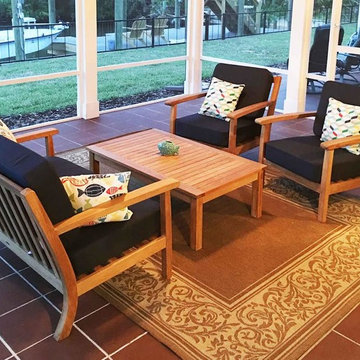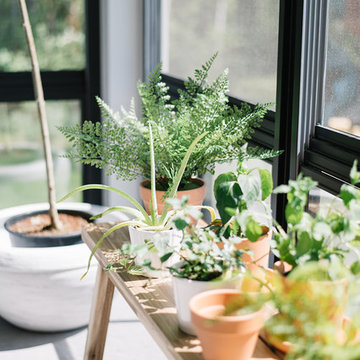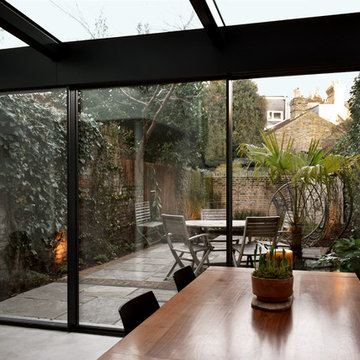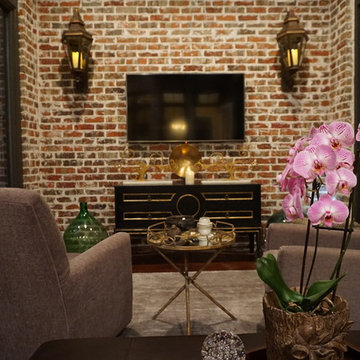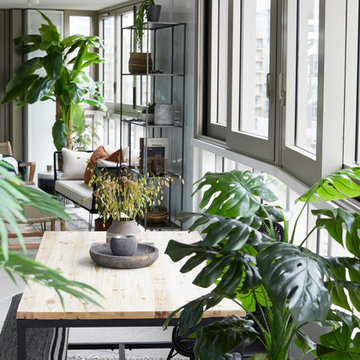Affordable Conservatory with Concrete Flooring Ideas and Designs
Refine by:
Budget
Sort by:Popular Today
101 - 120 of 214 photos
Item 1 of 3
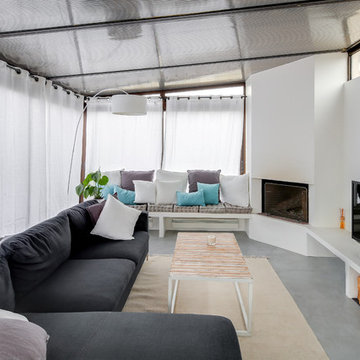
Une véranda repensée dans des codes contemporains et harmonieux; la cheminée a été redessinée et coffrée avec un dessin épuré; des bancs maçonnés, au dessin très simple, ont été créés de part et d'autre de la cheminée afin de créer une assise à la pièce et de disposer dessous radiateur et bois;
les coussins disposés sur les bancs lui donnent un style très cosy et les touches de couleur viennent harmoniser l'ensemble;
le sol est en béton ciré gris clair, qui résiste bien aux variations de température de cette pièce chaude l'été;
Photo Meero
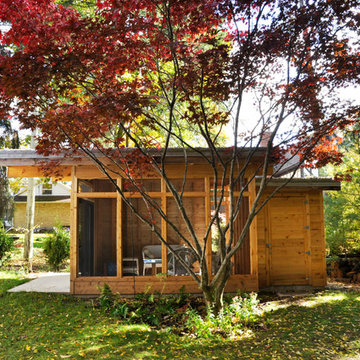
A backyard 3 season pavilion for a family that loves to live and dine outdoors. This structure incorporates a sheltered area for barbecuing, and indoor area large enough for dining or just sitting with a book, and a small storage shed. All this is covered by a mono sloping green roof.
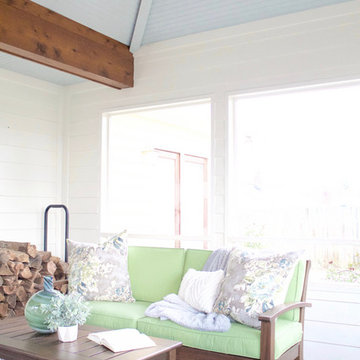
A transitional, bungalow Sylvan Park home design featuring white walls and a light blue ceiling in the sunroom. Interior Design & Photography: design by Christina Perry
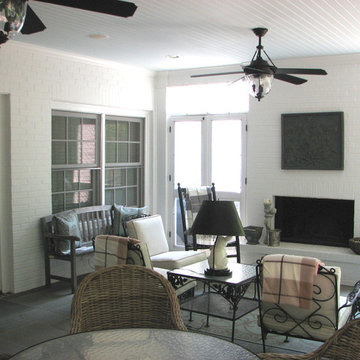
Screen porch addition with brick fireplace and blue stone flooring, Tongue and Groove Ceiling Boards.
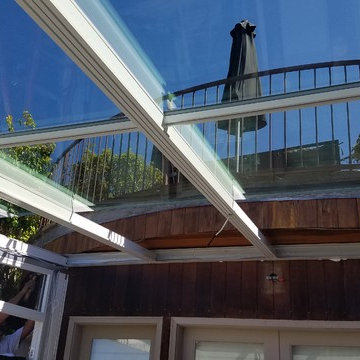
In this project we designed a Unique Sunroom addition according to house dimensions & structure.
Including: concrete slab floored with travertine tile floors, Omega IV straight Sunroom, Vinyl double door, straight dura-lite tempered glass roof, electrical hook up, ceiling fans, recess lights,.
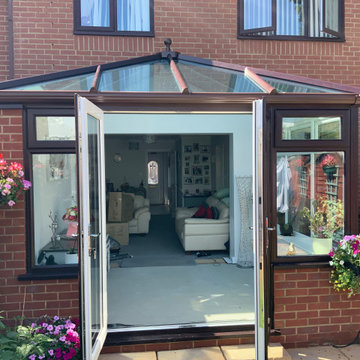
Matching the house window colour with this attractive rosewood Conservatory. Good insulating glass enabling the client to have as an open planned extension.
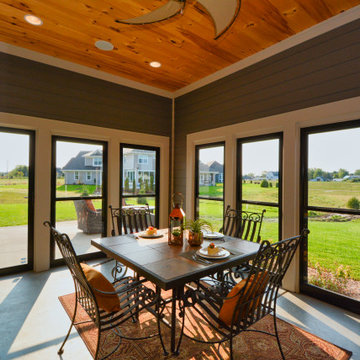
Here's a view of the Outdoor Living Area which features storm / screen panels and a great connection to the outdoors.
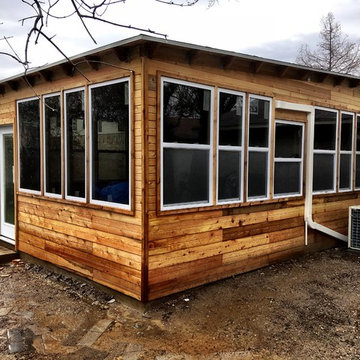
16 x 22 enclosed sunroom, Heated/AC space, cedar beams, cedar siding, ceiling fans
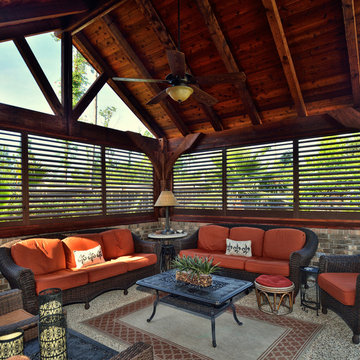
Enclose your patio area with durable custom-made shutters. Outdoor shutters provide weather protection and privacy for your outdoor living.
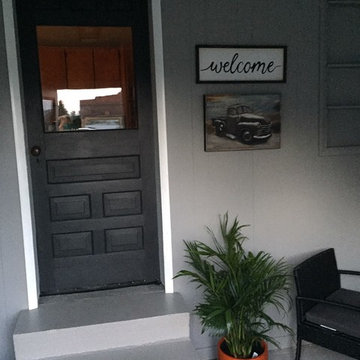
Updated and old farmhouse back entrance area into a functioning space. Only had a small budget but I made it happen. Beautiful entrance area that is now a sunroom to entertain friends plus it also provides additional living space for the family. The client was amazed with the transformation and has received many compliments from friends.
Affordable Conservatory with Concrete Flooring Ideas and Designs
6
