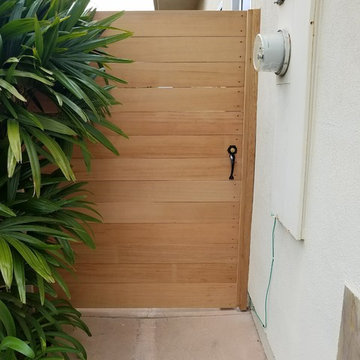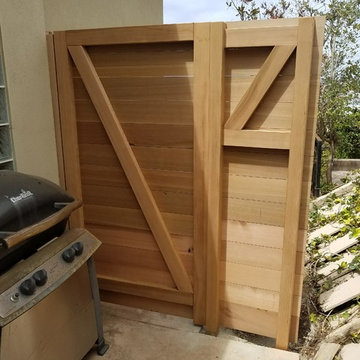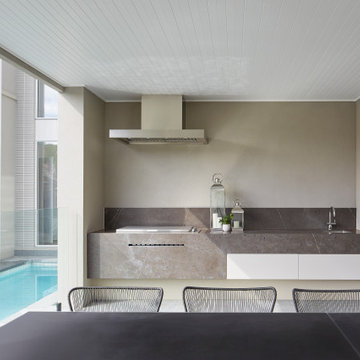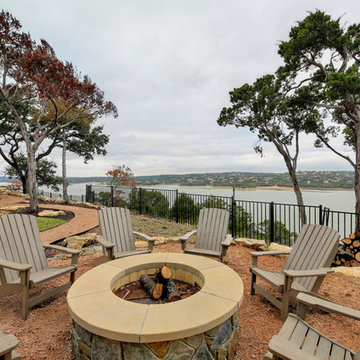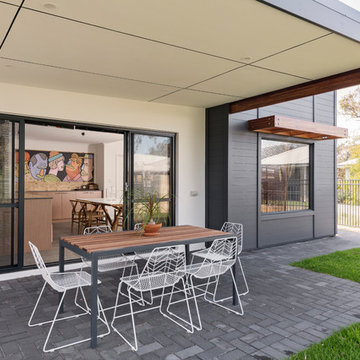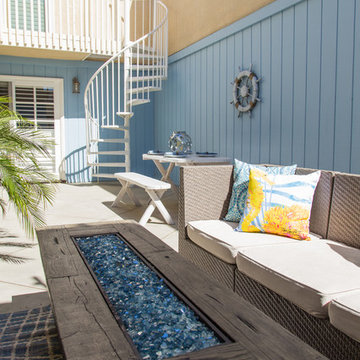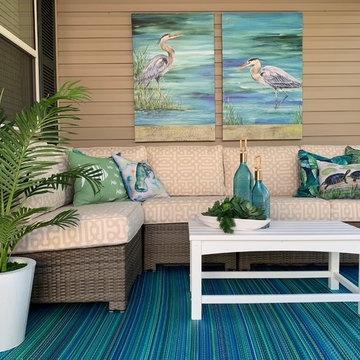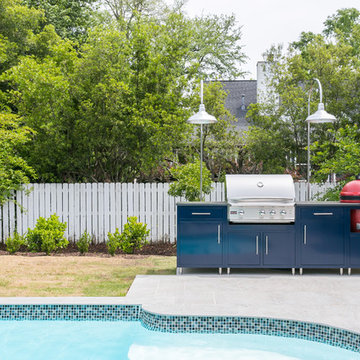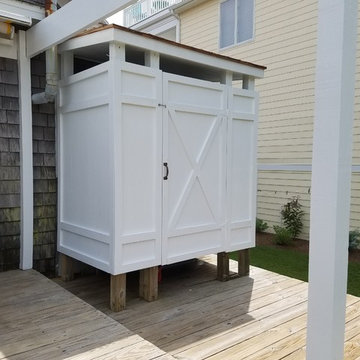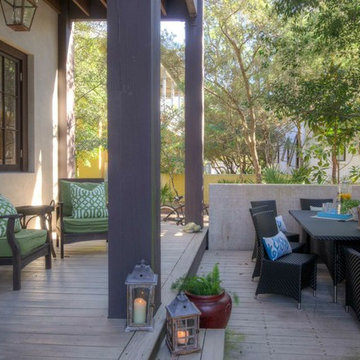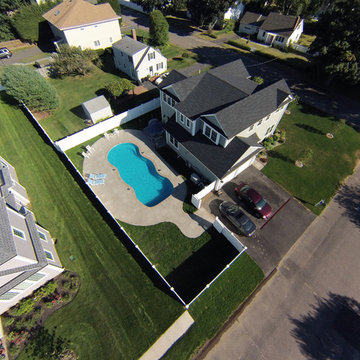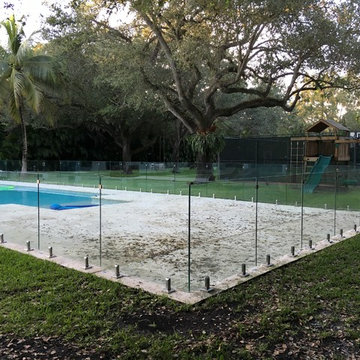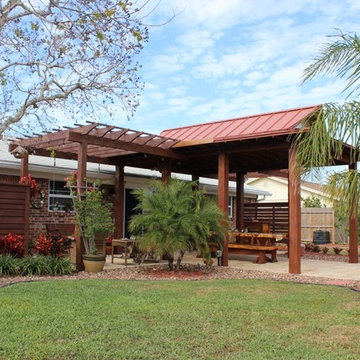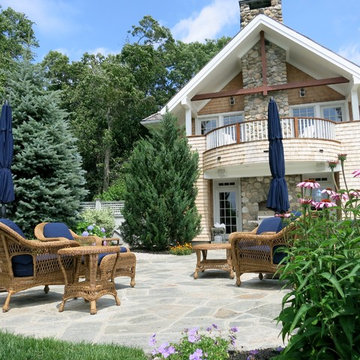Patio
Refine by:
Budget
Sort by:Popular Today
101 - 120 of 731 photos
Item 1 of 3
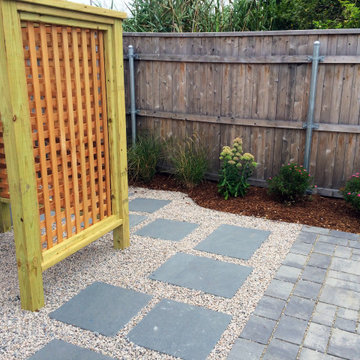
A custom wood screen panel was installed to create a place to discreetly store beach chairs and floats next the patio. A permeable walk was installed connecting the patio to the driveway entrance.
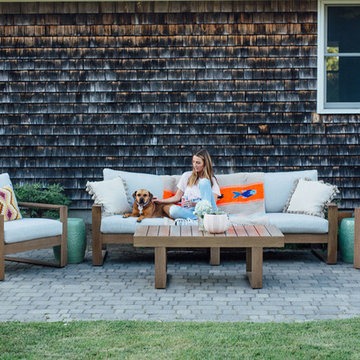
Photo: Jess Kirby, www.jessannkirby.com
Sofa: Tilley Outdoor Sofa.
Table: Tilley Outdoor Cocktail Table.
Chair: Tilley Outdoor Chair.
Stool: Outdoor Ceramic Lotus Stool.
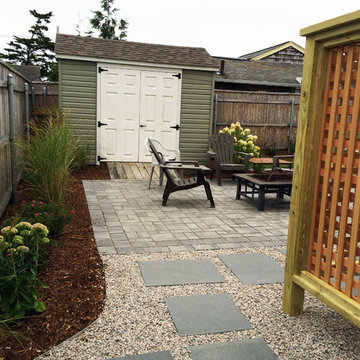
Bluestone steppers transition users from the crushed stone drive into the permeable paver patio.
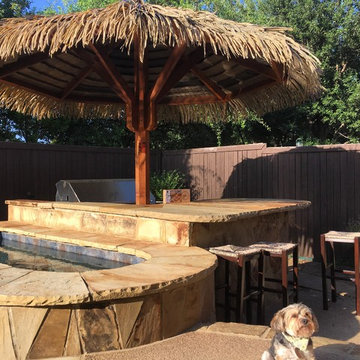
Our goal is to make outdoor living more feasible in the summer. We know what an investment it is to make your backyard an oasis, so we like to make it livable by adding a shade that actually keeps you cool. At MTR we believe in making your backyard a vacation you can come home to everyday to escape after work. Only downside: your friends won't want to hang out at their lame palapa-less place anymore.
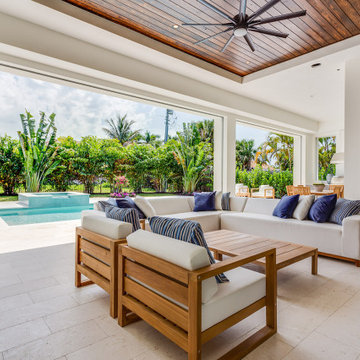
This 2-story coastal house plan features 4 bedrooms, 4 bathrooms, 2 half baths and 4 car garage spaces. Its design includes a slab foundation, concrete block exterior walls, flat roof tile and stucco finish. This house plan is 85’4″ wide, 97’4″ deep and 29’2″ high.
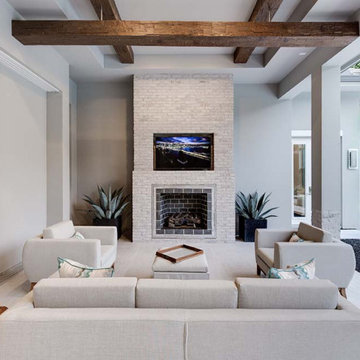
The 2-Story Riviera house plan features 4 bedroom, 4.5 baths and 3 car garage spaces. Also, this design won a Sand Dollar Award for Product of the Year. The 1 car garage is 387sf and the 2 car garage is 603sf.
***Note: Photos and video may reflect changes made to original house plan design***
6
