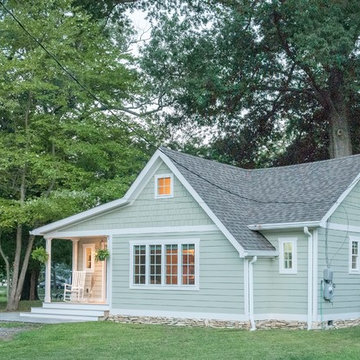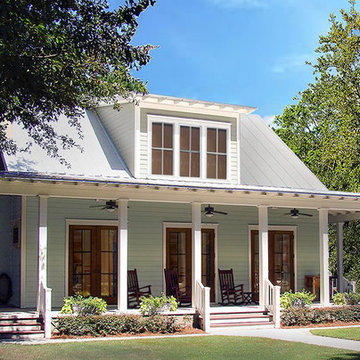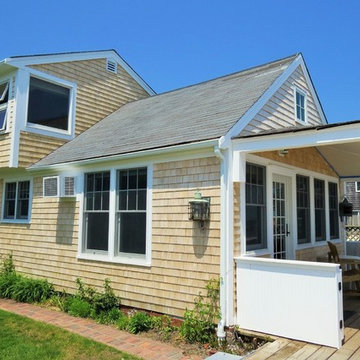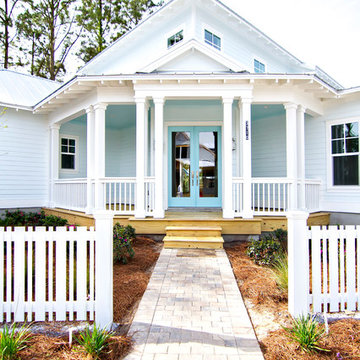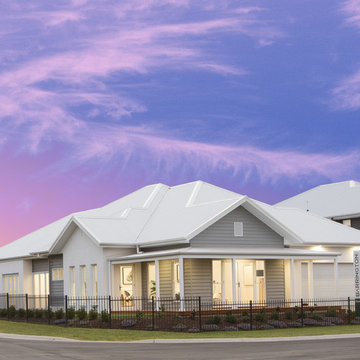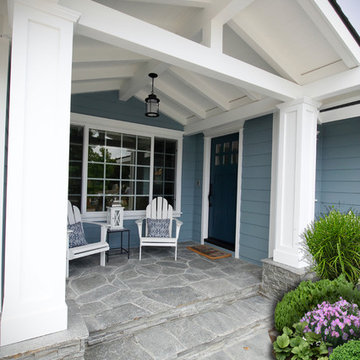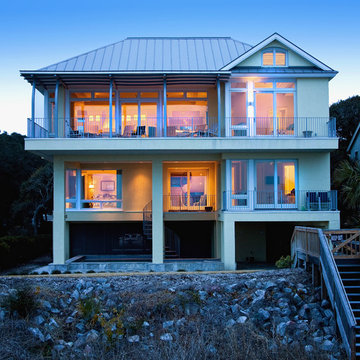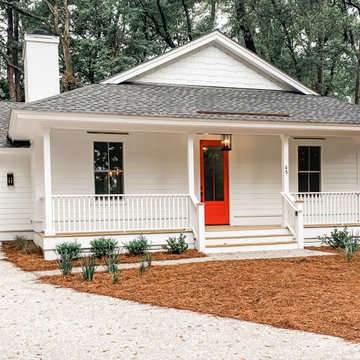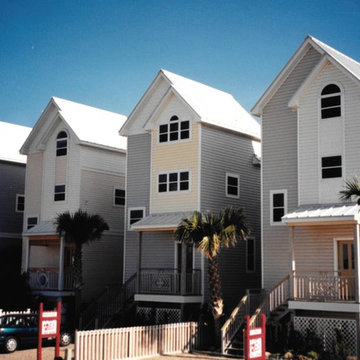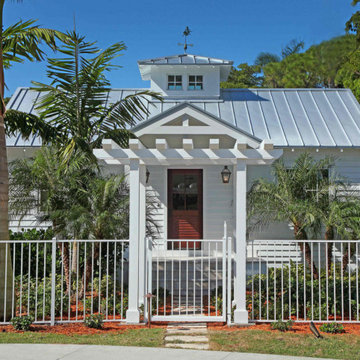Affordable Coastal House Exterior Ideas and Designs
Refine by:
Budget
Sort by:Popular Today
21 - 40 of 1,567 photos
Item 1 of 3
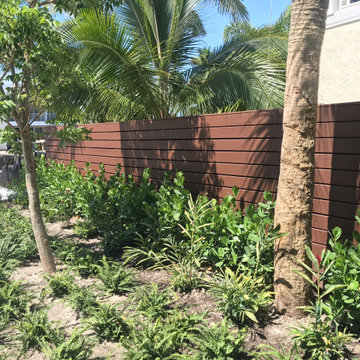
Wood Horizontal Fence 6'H double sided with top cap using 5/4" Deck Pressure treated pine Boards. Pictures shown after job was painted by client.
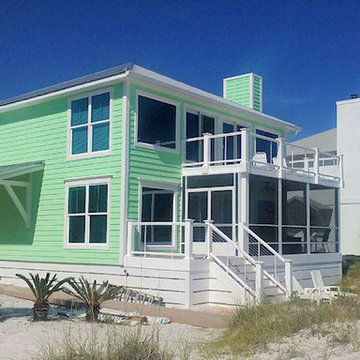
Back view of beach house features new windows, exterior paint, balcony w/cable railing; the balcony also serves as the roof for the aluminum screen room below that was built on the new Azek decks. On the left side of the house a custom made awning was built using cedar and metal roofing to provide shelter to the side entrance and also reduces the heat that is transferred from being exposed to sun. An exterior shower was installed to the right of the side entrance door. (there is a close up photo posted of the shower)

Accent board and batten peaks in frost white vinyl, horizontal siding in silver ash and heritage grey accent shake with dark navy door on the recessed pressure treated porch.
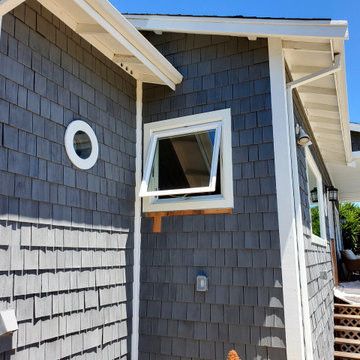
Newly installed awning window in place of the more limited octagonal window.
Windows & Beyond
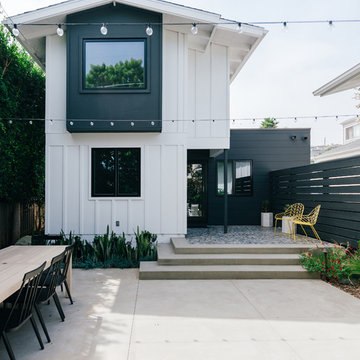
the new addition brings a black and white modernist aesthetic to the rear yard, with cascading steps leading to outdoor dining and gathering spaces
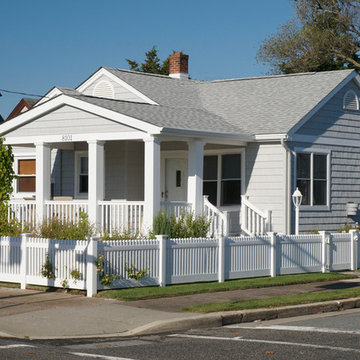
QMA Architects & Planners
QMA Design+Build, LLC
New roofing, siding and two small additions, one enlarging the family room and the other containing a new entry porch enabled us to completely transform this bungalow into an inviting and welcoming beach getaway.
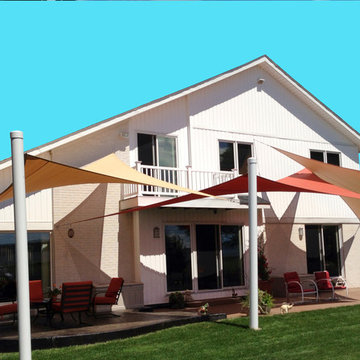
Homeowner installed. Design and Custom Shadesails by California Sailshades
Photos: Sam Holdsworth
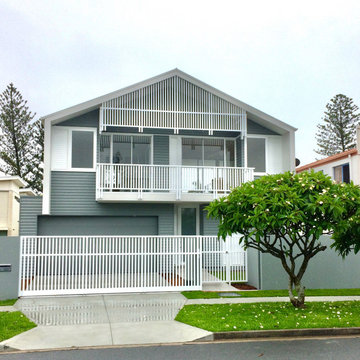
‘Mermaid Beach House' is a new beachside home currently under construction in Mermaid Beach on the Gold Coast.
The design of Mermaid Beach House is a contemporary architectural response to a traditional beach house vernacular and the specific functional and spacial arrangements required by the client. The client had a strong desire to live in a home with plentiful natural light and natural ventilation which this home will certainly enjoy.
A plan with dual orientation was designed to address a southern facing street front with beach views from the upper storey, while still gaining a sunny, northerly aspect to a private, protected landscaped garden and pool terrace to the north. Strategically positioned windows and louvres will allow the client to enjoy and control the sea breeze, keeping the home cool in summer naturally. A landscaped central courtyard will also provide an unexpected inner sanctuary in the heart of the home and improve indoor air-quality.
Appropriate to the home’s locality, a beach house aesthetic is reflected with a modern pitched gable roof, weatherboard style walls, crisp white battens and detailing, and a seaside inspired palette of internal colours, textures, finishes and fittings.
Professional photos to come....
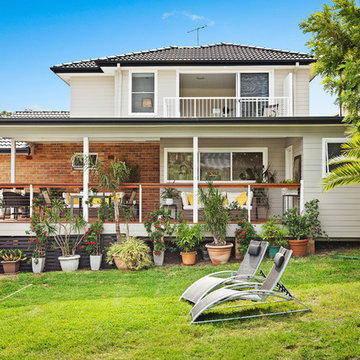
Description of project at Malabar
The original home was a 3 bedroom brick veneer former Housing Commission home built circa 1960's still in it's original state.
Extendahome’s Designer sat down with the client and discussed her needs and wants regarding the extension. Working within her budget he designed a completely new look home.
The front entry porch was demolished and a large living room extension added to the front, along with a new timber deck and front steps to create a completely new front entry.
The existing rear kitchen wall was demolished and the space extended towards the rear to create a new open space free flowing kitchen with aluminium sliding doors leading onto a massive under cover rear timber deck.
A new laundry was added at the rear of the new kitchen. The existing bathroom was stripped out and completely refurbished with an extra large shower, full height tiling and modern new fittings. The existing laundry was demolished to make way for the new staircase leading to the new first floor addition which comprises a large sitting room and 4th bedroom with a shower room also tiled to full height. A new ceramic tiled balcony is accessed by aluminium stacker doors at the rear of the sitting room.
The first floor sitting room overlooks a large staircase void creating an airy, open feeling throughout. The windows are all aluminium framed. The roof and walls are fully insulated.
The ground and first floor addition was constructed fully on site with all frame and roof cut from stick timber rather than prefab frame and trusses.
The first floor cladding is CSR Weathertex selflock ecogroove smooth 300 finish to match the ground floor living extension and compliments the existing face brick to create a new contemporary look to the home. The main roof is all new Monier cement tiles and the rear deck roof is Lysaght colorbond to complete the transformation of this formerly modest home.
There were a number of timber support posts required to be installed into the existing ground floor walls with brick supporting piers under the floor, these were seamlessly installed and the walls restored to their original state.
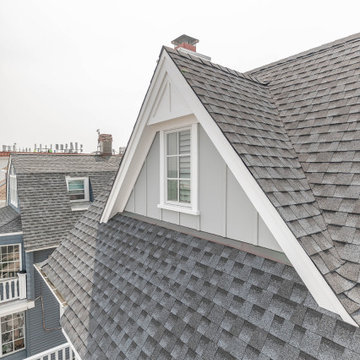
gable end detail with white trim, grey board & batten vertical siding and window,
Affordable Coastal House Exterior Ideas and Designs
2
