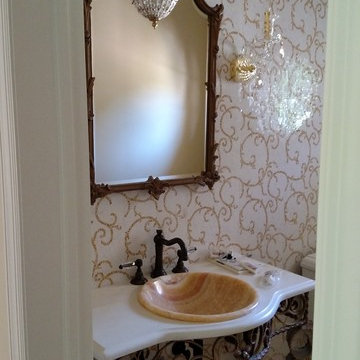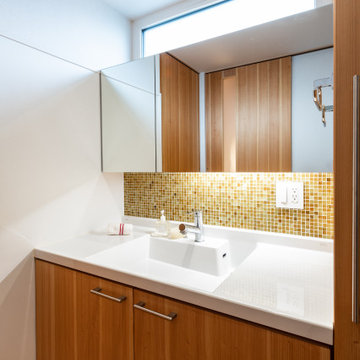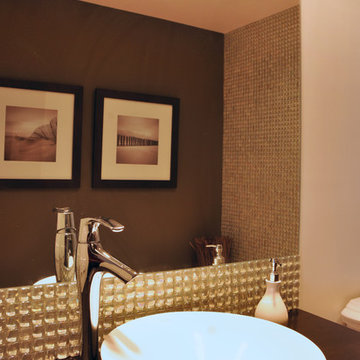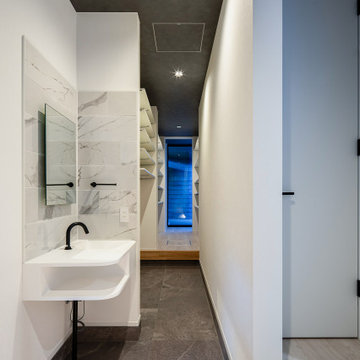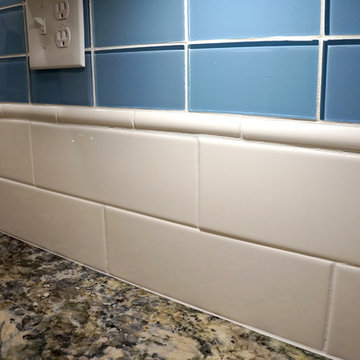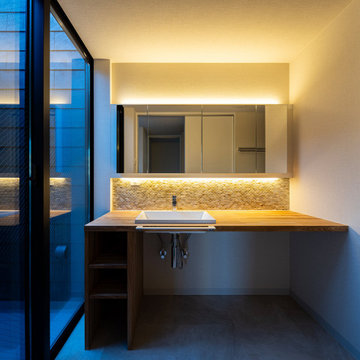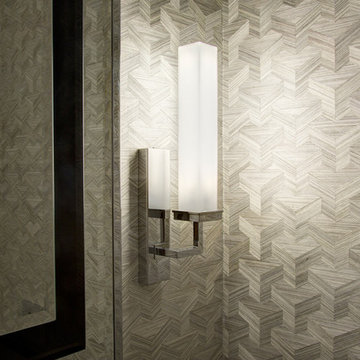Affordable Cloakroom with Glass Tiles Ideas and Designs
Refine by:
Budget
Sort by:Popular Today
101 - 120 of 139 photos
Item 1 of 3
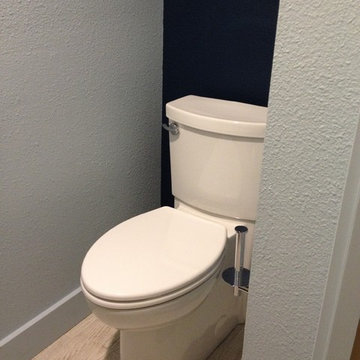
This 66-inchtx34-inch powder room features a deep blue accent wall behind the toilet. The color matches one of the colors in the full-height backsplash tile. Michelle Turner, UDCP
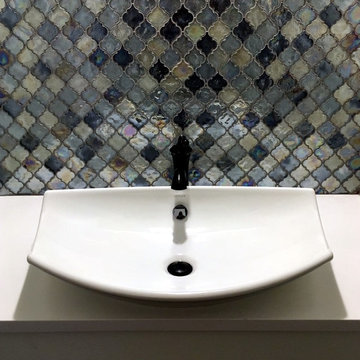
Sink in half bath. I really didn't have anything to do with this design except for suggesting a vessel sink on a narrower countertop. This is a great example of how the client makes the house their own by choosing finishes that speak to them personally. I love this tile, faucet and sink combination.
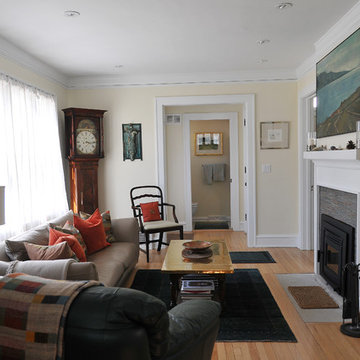
A small full bath was added off the front hall way. View from the living room and hall through the pocket door.
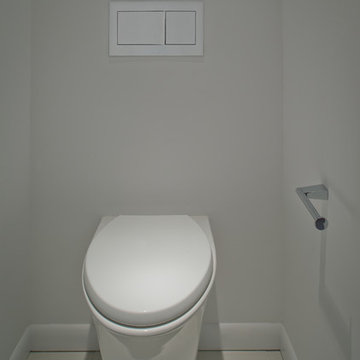
This modern master bathroom has a wall-mounted toilet, a curbless shower with chrome fixtures. Design by April Force Pardoe Interiors. Photo by Vince Lupo, Direction One.
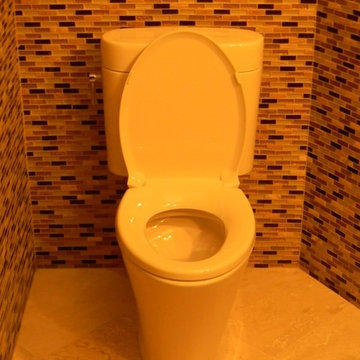
This odd shaped bathroom had many design challenges including a door right next to the vanity wall. Our solution was a rounded face to the edge would not protrude into the doorway.
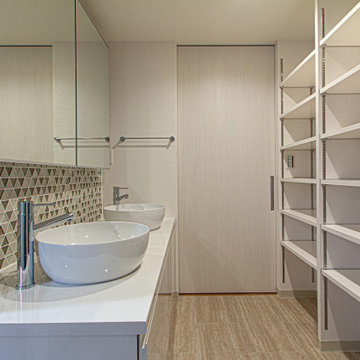
洗面所って、意外とモノにあふれています。そこで、棚や洗濯モノを乾かすバーを設置した、収納できる洗面所を設計しました。ミラーボックスも開けると収納になり、洗面ボウルも2つ。朝の忙しい時間にも、しっかり使える洗面所になりました。
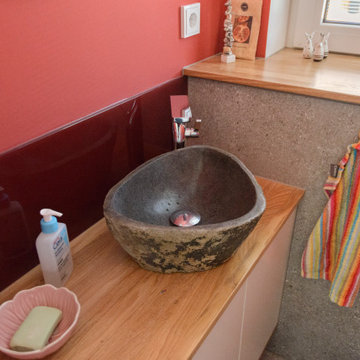
Dieser quadratische Bungalow ist ein K-MÄLEON Hybridhaus K-M und hat die Außenmaße 12 x 12 Meter. Wie gewohnt wurden Grundriss und Gestaltung vollkommen individuell vorgenommen. Durch das Atrium wird jeder Quadratmeter des innovativen Einfamilienhauses mit Licht durchflutet. Die quadratische Grundform der Glas-Dachspitze ermöglicht eine zu allen Seiten gleichmäßige Lichtverteilung. Die Besonderheiten bei diesem Projekt sind die Stringenz bei der Materialauswahl, der offene Wohn- und Essbereich, sowie der Mut zur Farbe bei der Einrichtung.
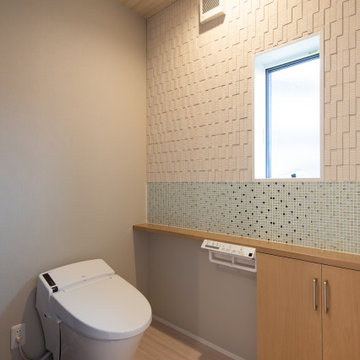
造作カウンターの上に、デザイン性・機能性のあるエコカラットを採用、エコカラットプラス ラフソーンとその下には、ガラスモザイクスターダストタイルを貼りました。ラフソーンの凹凸の陰影が美しく爽やかな空間になりました。
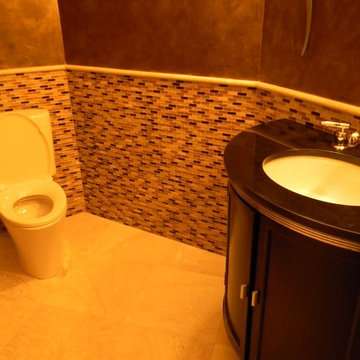
This odd shaped bathroom had many design challenges including a door right next to the vanity wall. Our solution was a rounded face to the edge would not protrude into the doorway.
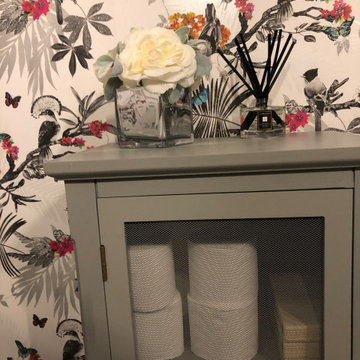
Small powder room with floor to ceiling glass tiles and Avian inspired wallpaper. The birds are accompanied by little butterflies throughout the wallpaper pattern. The floor to ceiling blue tile enhances the blue of the butterflies.
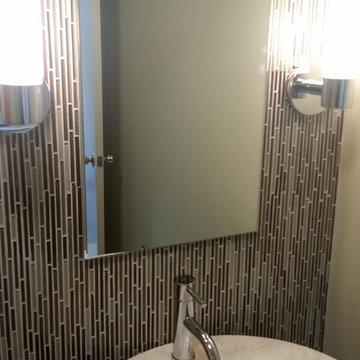
Contemporary powder room showcasing a vertical glass, accent tile wall (Daltile), unique vanity (Ronbow Leonie) and sleek wall sconces (George Kovacs). Design by Chanath W Interiors, LLC
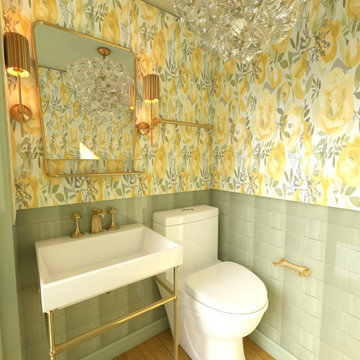
This powder room desperately needed an update. New wallpaper, new sink and toilet, new tile and lighting.
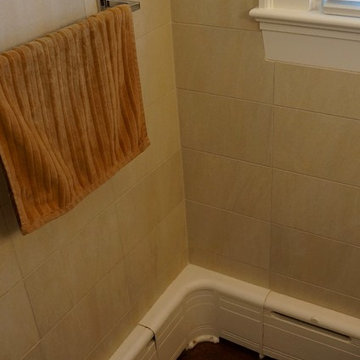
This traditional bath was turned into a stunning contemporary powder room, leaving fixtures in their same locations; tiling around an existing window, crown molding, and cast iron baseboard heat. Designed by the architecture firm Urban Design Perspectives, the design and materials choices brought a new vibrancy to the space.
Affordable Cloakroom with Glass Tiles Ideas and Designs
6
