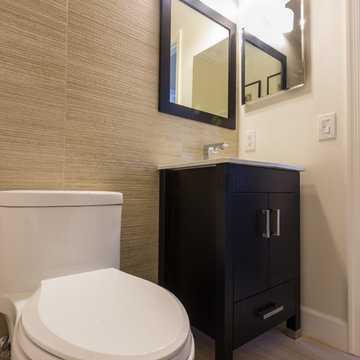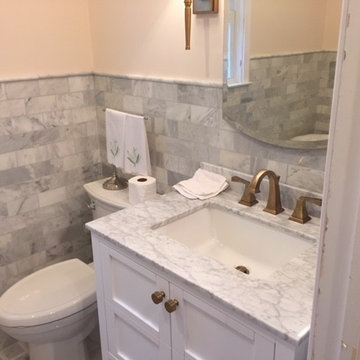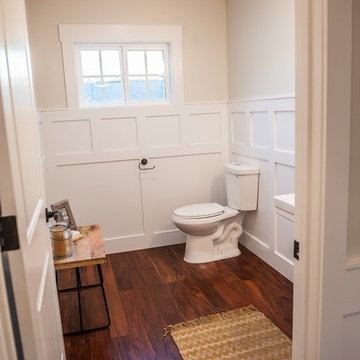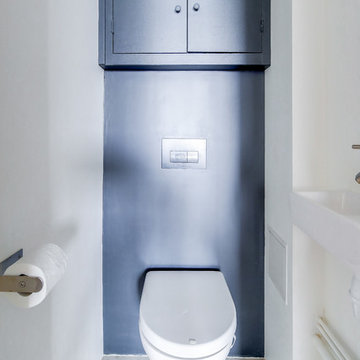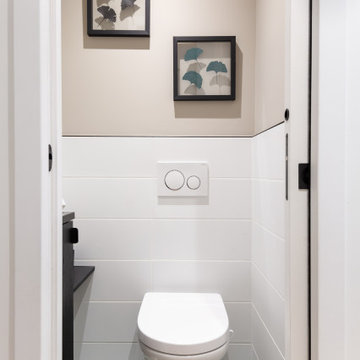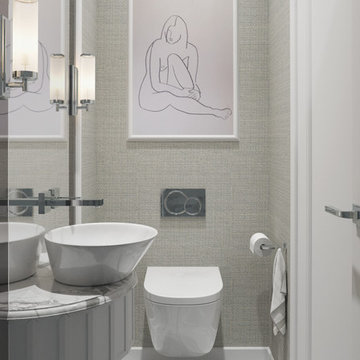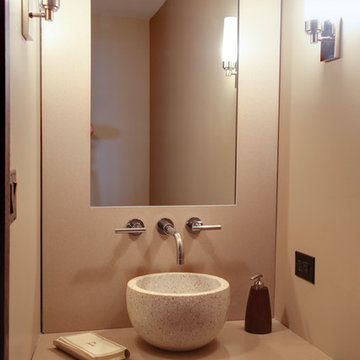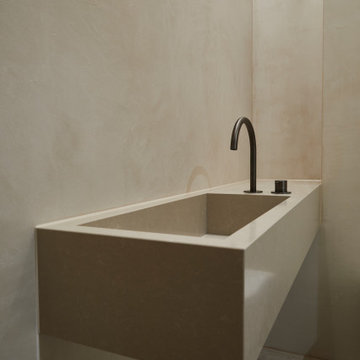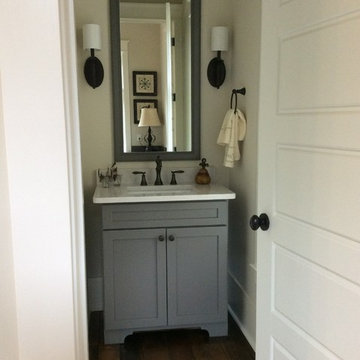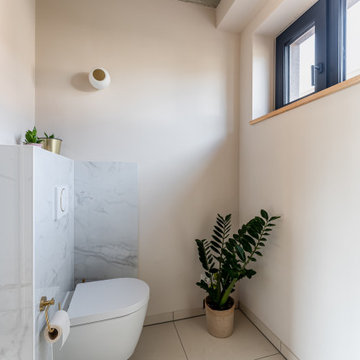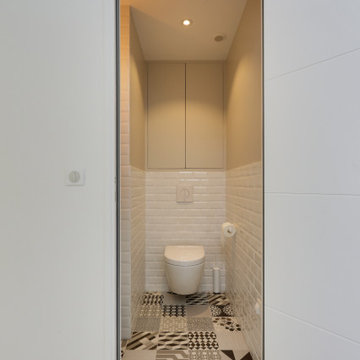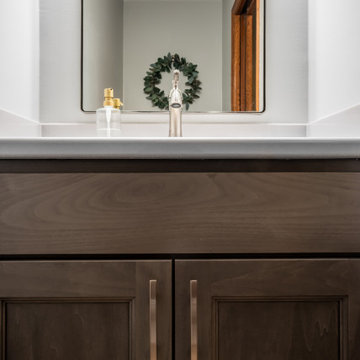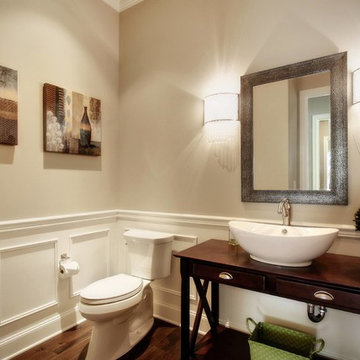Affordable Cloakroom with Beige Walls Ideas and Designs
Refine by:
Budget
Sort by:Popular Today
141 - 160 of 1,396 photos
Item 1 of 3
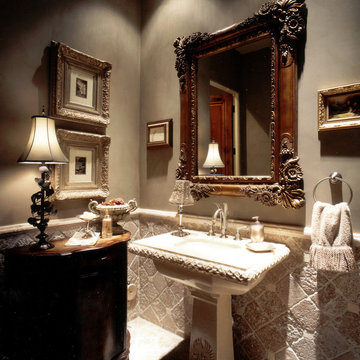
This custom home boats a formal powder room that is large enough to have a sideboard piece of furniture for extra supplies. A large wood carved mirror provides a conversation piece over the sink.
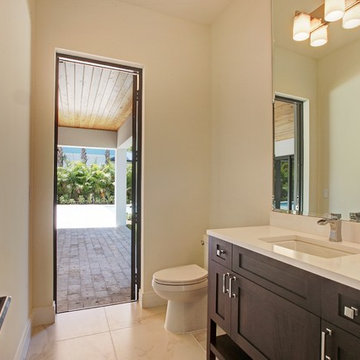
This beautiful Mission Style home just completed by Marc Julien Homes. The exterior features all the historic elements of a vintage old Florida estate & luxuries of new construction on the interior. Master Wing Bedroom downstairs with sliding doors open to expansive travertine pool deck. Marble, porcelain & wood floors. Luxurious Master Bath with 6′ Wyndham freestanding tub & separate shower. Kitchen open concept with overhang for barstools. Thermador appliance package including 48”gas range with double oven. Living room with coffer ceiling overlooking pool with spacious sun shelf. Solid marble slab pool coping, summer kitchen & large covered patio area. Authentic wood beams in living room & Master Bedroom ceilings.
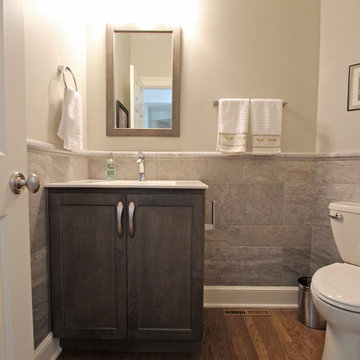
In this powder room Fieldstone Cabinets Roseburg Door Style, Maple Wood, Slate Stain with “L” outside edge profile. Vanity. The hardware is Top Knobs Sydney Flair Pull 5”.
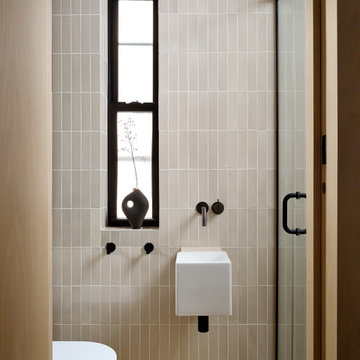
This petite space exudes major soothing energy thanks to our handmade tile. Set in a vertically stacked pattern and accented by the most adorably tiny sink, 2x8 Ceramic Tile in Sand Dune clads the wall and window casing of this modern bathroom with stunning color variation.
DESIGN
Antonio Matres
PHOTOS
Sean Litchfield
TILE SHOWN
Sand Dune 2x8
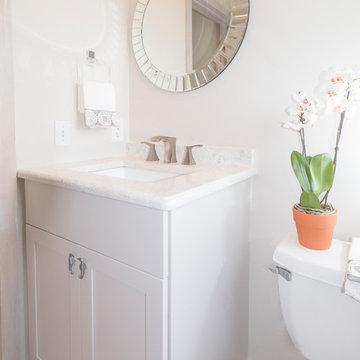
Photography by Dianne Ahto, Graphicus 14
Design by Cindy Kelly Kitchen Design
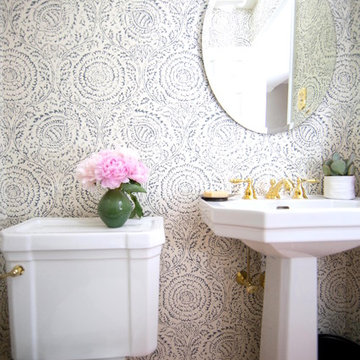
This powder room was a fun project. We wanted to be sure that it coordinated with the living room which is nearby. We started out looking at wallpapers with geometric patterns and then settled on this beautiful classic look. Our clients are quite tall so the mirror is mounted high.
Affordable Cloakroom with Beige Walls Ideas and Designs
8
