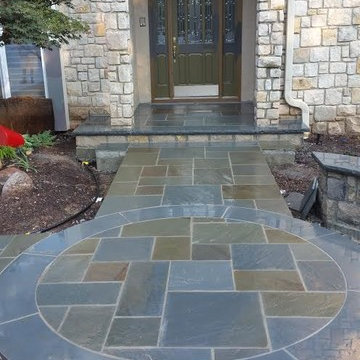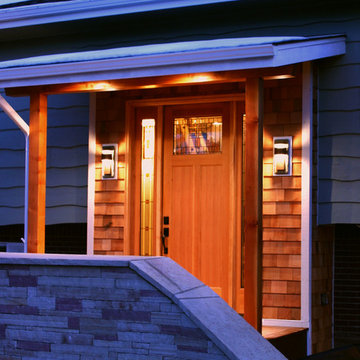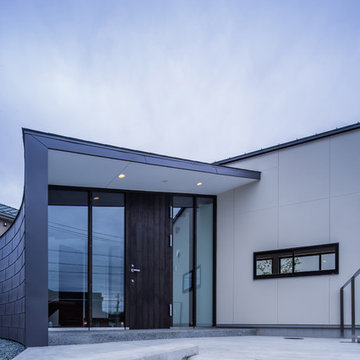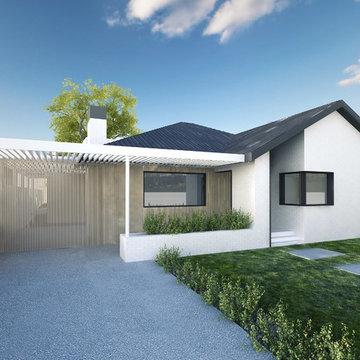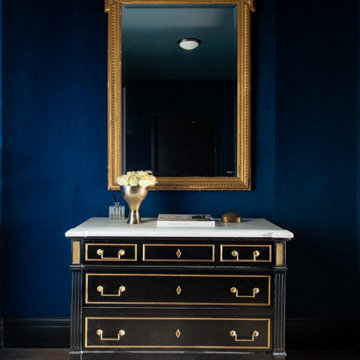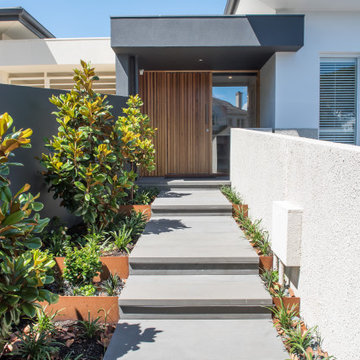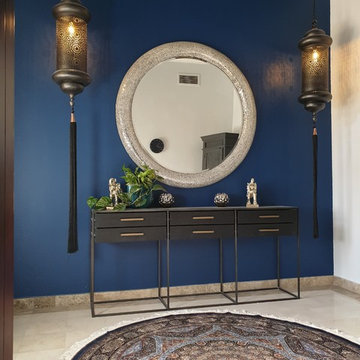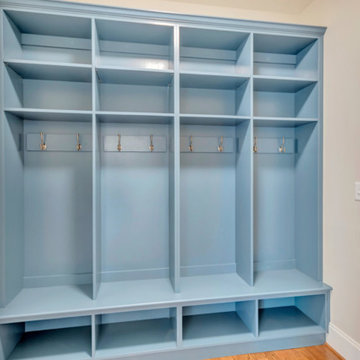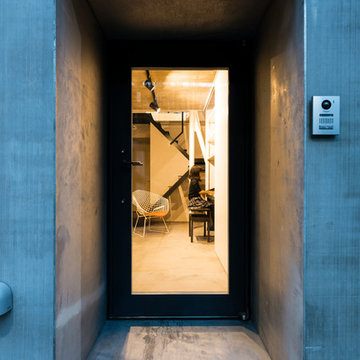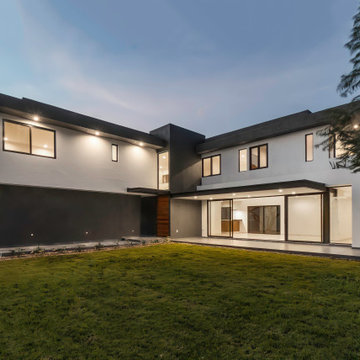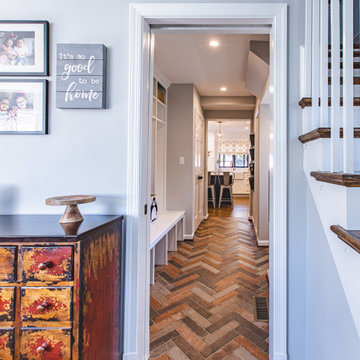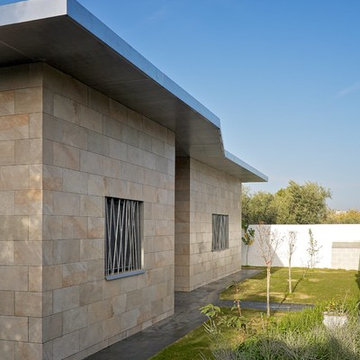Affordable Blue Entrance Ideas and Designs
Refine by:
Budget
Sort by:Popular Today
161 - 180 of 625 photos
Item 1 of 3
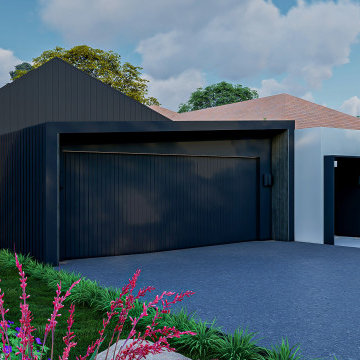
This Regional Architectual Home comprises of a sleek modern wing complimenting the re-designed and outfitted original residence. A Sophisticated entry leads into ranging heights, branching into a new modern living and kitchen area from its adjoining living quarters. A Black Facade makes a bold statement to the road but ignites a real sense of style and ownership. The Roof pitch made slightly off centre, continues to capture attention.
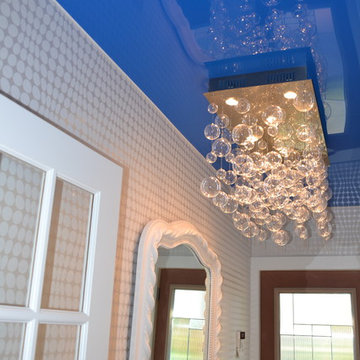
Stretch ceiling glossy in an entry. TENDLight product with mirror effect, 100 colors does existe with the streth ceiling.
Le plafond tendu existe avec plus de 100 coloris en mat, satin ou laqué comme celui. Augmente l'effet de grandeur des pieces et s'adapte à tous les styles.
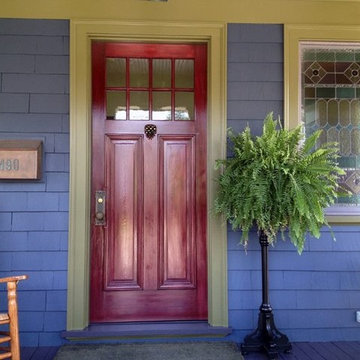
Michael Healy Unique Door Knockers are unmatched in their quality and craftsmanship. Handcrafted in solid brass, bronze or nickel silver, they add instant curb appeal to any home. With over 100 designs, Michael has the perfect unique art form for your front door. Each product is handcrafted and signed by the artist.
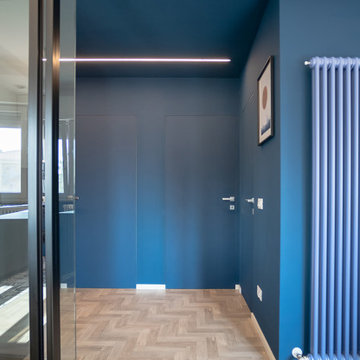
Nella zona giorno due volumi si integrano tra loro: il primo è quello della cucina, una scatola trasparente verso il soggiorno e chiusa verso l’ingresso da una armadiatura guardaroba; il secondo è il corridoio d’ingresso, un volume “in negativo” caratterizzato dall’uso del colore a color block che permette di suddividere gli ambienti senza ricorrere a elementi divisori.
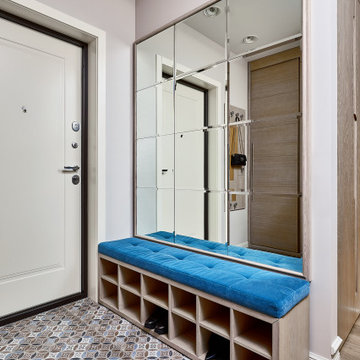
Прихожая
В прихожей сделан большой вместительный шкаф для верхней одежды с секцией под обувь, а напротив зеркальной стены выделено место под небольшую вешалку, для вещей, которые необходимы каждый день. При входе стоит тумба-скамейка, рассчитанная на большое количество пар обуви. Удобным и практичным плюсом помещения является комод для всяких мелочей.
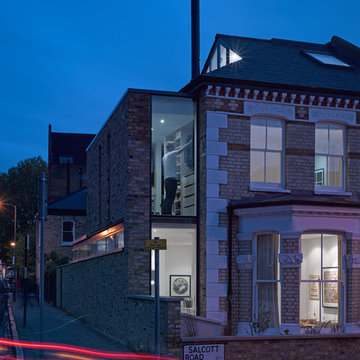
We have added a contemporary wing to the side of this end-of-terrace house in Battersea.
This new extension, both at ground- and first-floor level has dramatically increased the space within the house and has created some dynamic new open-plan accommodation.
An exposed steel beam and a band of clerestory glazing separate the ground- and first-floor extensions, and makes a strong feature along the new flank wall.
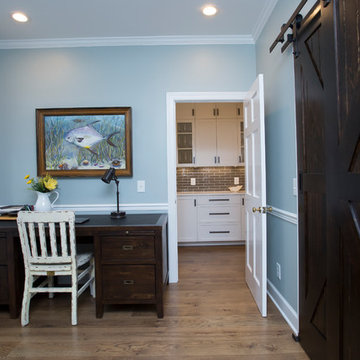
When the family comes in from the garage they enter into this great entry space. This space has it all! Equipped with storage for coats, hats, bags, shoes, etc. as well as a desk for family bills and drop-zone, and access directly to the laundry room and the kitchen, this space is really a main hub when entering the home. Double barn doors hide the laundry room from view while still allowing for complete access. The dark hooks on the mud-bench play off the dark barn door hardware and provide a beautiful contrast against the blue painted bench and breadboard backing. A dark stained desk, which coordinates beautifully with the barn doors, helps complete the space.
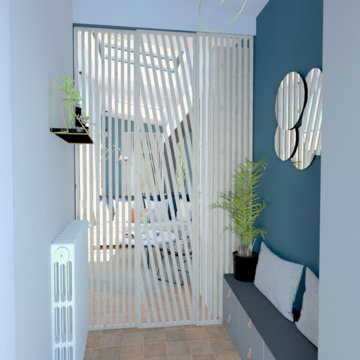
La maison de M&Mme Du a la particularité d'avoir un sas d'entrée bien vaste; Une pièce intermédiaire entre leur intérieur et l'extérieur. Les propriétaires ne savaient pas comment aménager et occuper ce grand espace.
L'enjeu ici : Optimiser et maximiser le rangement et offrir une nouvelle fonction à cet espace.
Tout d'abord nous avons divisé les espaces afin d'avoir une vraie entrée avec dressing et rangement pour les chaussures et accessoires d'extérieur. Un petit banc permet d'enfiler aisément ses chaussures. L'autre partie isolée par des panneaux coulissants type "claustra" sert de petit salon de thé, coin lecture ou lieu de réception. La banquette sur roulette permet d'accéder à la trappe du sous-sol facilement.
Nous avons réalisé une série de meubles sur mesure qui complète d'autres modules standards du géant suédois. Le velux effet verrière quant à lui fait office de puit de lumière et apporte une touche industrielle. Le magnifique sol en tomette est conservé; Petit rappel de l'ancien.
Les photos des travaux et du résultat final arrivent bientôt. En attendant voici les 3D du projet!
Affordable Blue Entrance Ideas and Designs
9
