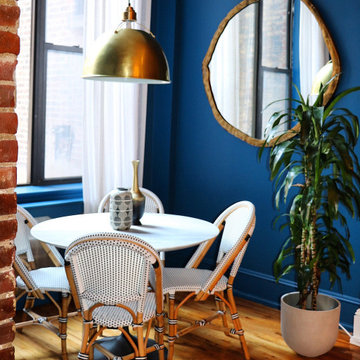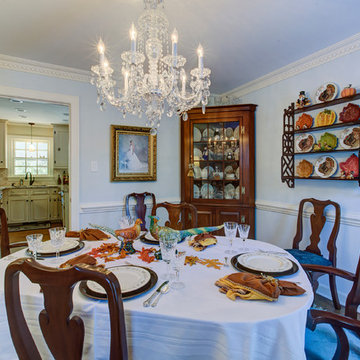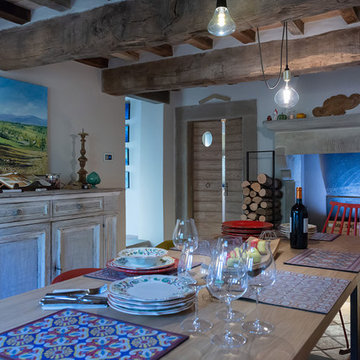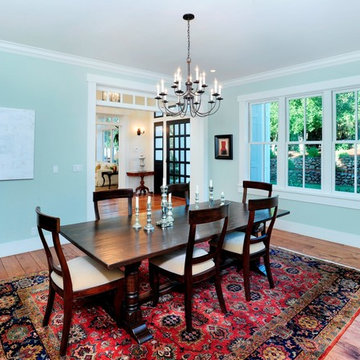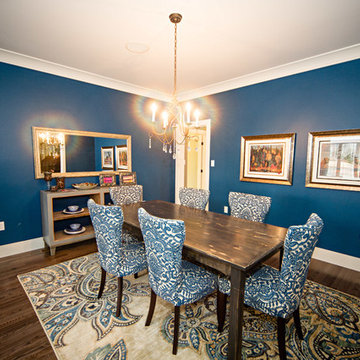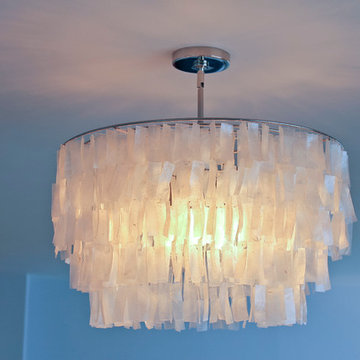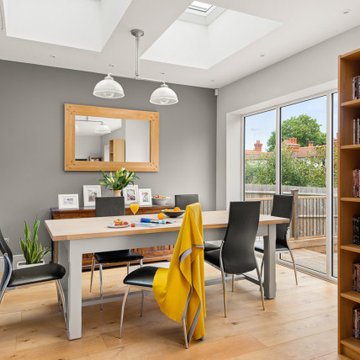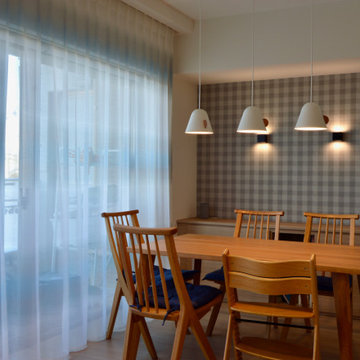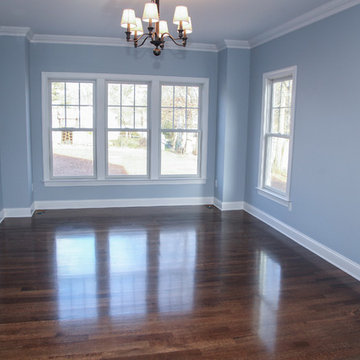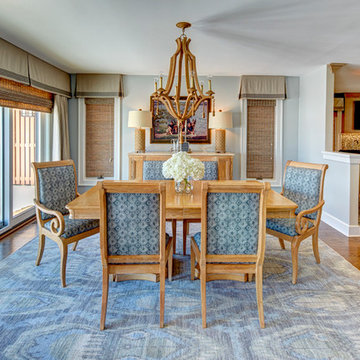Affordable Blue Dining Room Ideas and Designs
Refine by:
Budget
Sort by:Popular Today
101 - 120 of 439 photos
Item 1 of 3
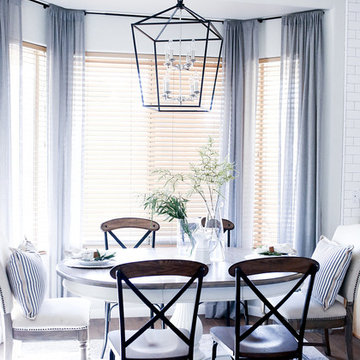
Hickory Oak Original Cabinets, added white 3X6 Subway tile with Driftwood Grout color, quartz white countertops, flooring and painted room Light Pewter from Benjamin Moore.
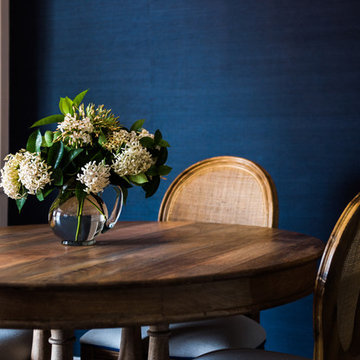
A new rattan backed dining suite with custom upholstered seats sit against a wall lined with navy grasscloth wallpaper, adding texture, drama and intimacy to the room which it was lacking.
Photo Hannah Puechmarin
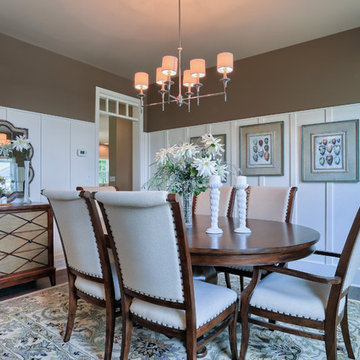
Formal Dining Room in the Ellsworth model at 887 Tolman Street, Mechanicsburg in Orchard Glen. Photo Credit: Justin Tearney
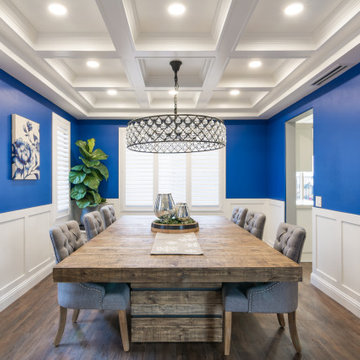
Full Home Remodeling in San Diego, CA. Dining room with solid wood table for 8 people.
Remodeled by Europe Construction
Aides Wall mirror from Z Gallerie, complementing the Blue wall and the Crystal Chandelier. Wall Art is the original photo taken by the Client. Dark Gray cabinets with White Cabinets.
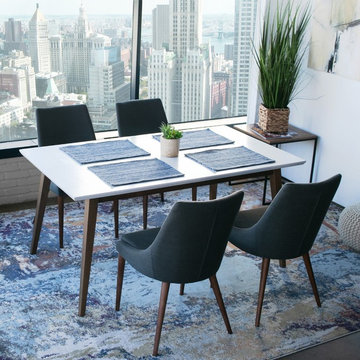
Mid Century Modern, Rectangular wood Dining Table with white top. Grey Fabric Dining Chairs.
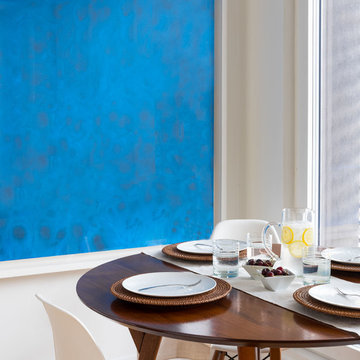
A large-scale contemporary print frames a Mid-Century style table and chair set for four. Photo by Claire Esparros.
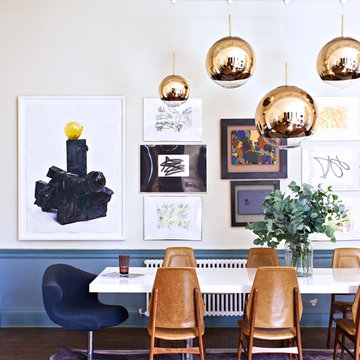
We were overjoyed to work on this fabulous Georgian country manor house - the former country retreat of the likes of Mick Jagger, Jimi Hendrix, Peter Blake and Sylvia Plath. (It is said that the lyrics to 'Maggie May' were penned in this very house). Camilla was asked by the owners to help turn this stately space into a contemporary yet cosy family home with a midcentury feel. There was a small element of structural work and a full refurbishment requirement. Furniture was a sourced from a variety of midcentury and contemporary sellers in London, Amsterdam and Berlin. The end result is a sophisticated, calm and inviting space suitable for modern family living.
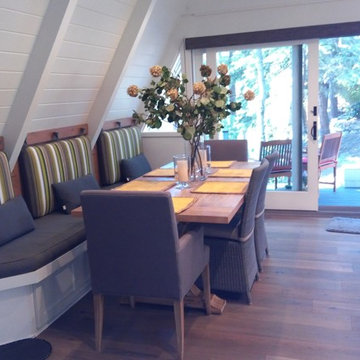
We achieved our goal by removing the wall between the dining room and kitchen. The existing wall was about 3 feet deep because it housed the cooktop and the refrigerator. By completely removing this visual and physical block, the new space was open to the dining room. A new bench seat was designed and fabricated to custom fit the wall and the slope of the ceiling. This allowed the dining table to be positioned next to the bench, leaving an aisle between it and the new island. The new island provides prep space, storage on 3 sides, as well as seating for three. This creates an open and welcoming space.
JRY & Co.
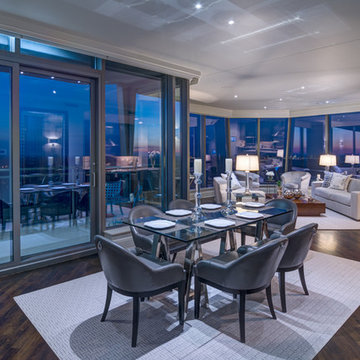
Photography: FotoGrafik ARTS.
It’s all about the view at the higher levels of the Sovereign in Atlanta. Residents who occupy the 28th to 50th floors in Buckhead Atlanta’s tallest mixed-use building, are treated to a jaw-dropping view from nearly every room.
THIS UNIT, ON THE 39TH FLOOR, WAS ALREADY a spacious, 3300-sq.foot, two-bedroom, two-bath condominium. Still, it was lacking some finishing touches, needing to be refined and polished for efficiency and luxury.
“There’s an abundance of custom features,” explains Lowell Figur, Glazer Design & Construction’s Project Manager for this contract. Automated LED lighting and blinds, newly stained Lauzon floors, venetian plaster walls, ostrich skin-textured wallpaper, custom closets...the deliciously decadent list goes on, even including a custom make-up drawer in the bathroom for the missus. - Design & Build Magazine.
Affordable Blue Dining Room Ideas and Designs
6
