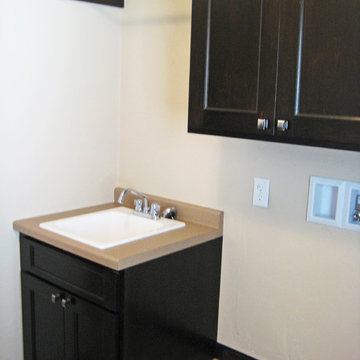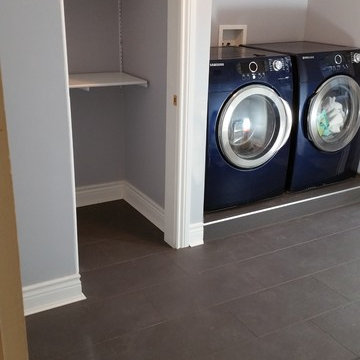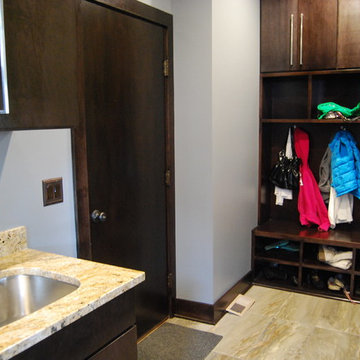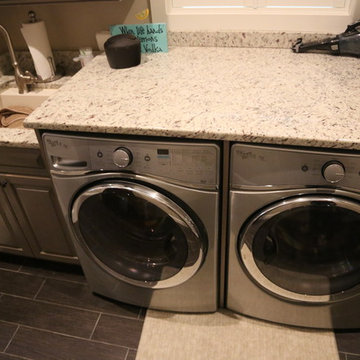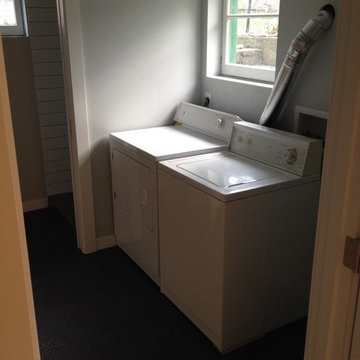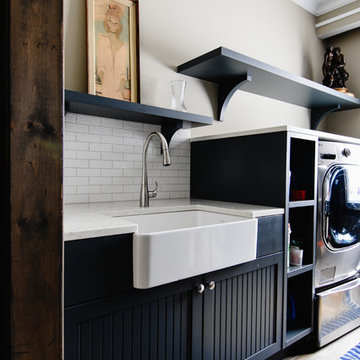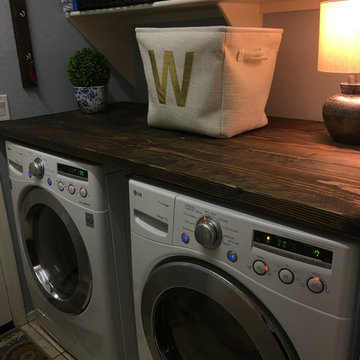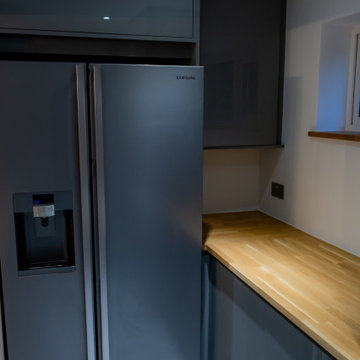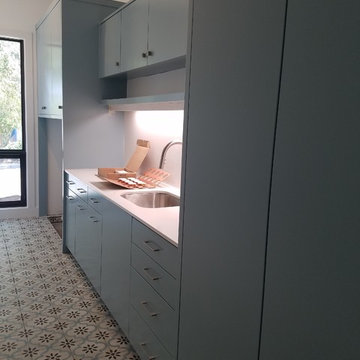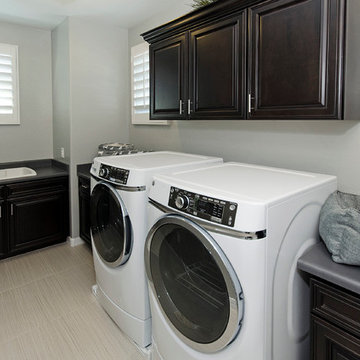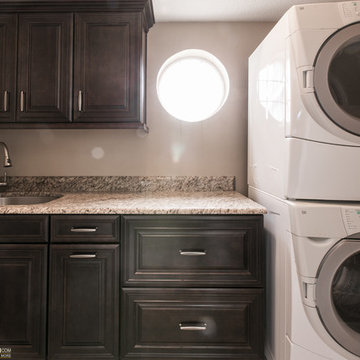Affordable Black Utility Room Ideas and Designs
Refine by:
Budget
Sort by:Popular Today
141 - 160 of 303 photos
Item 1 of 3
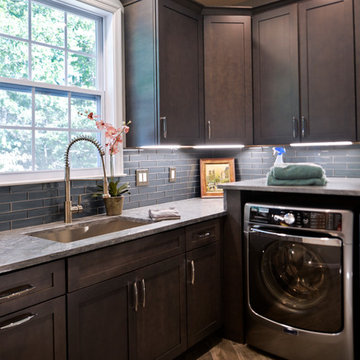
Side Addition to Oak Hill Home
After living in their Oak Hill home for several years, they decided that they needed a larger, multi-functional laundry room, a side entrance and mudroom that suited their busy lifestyles.
A small powder room was a closet placed in the middle of the kitchen, while a tight laundry closet space overflowed into the kitchen.
After meeting with Michael Nash Custom Kitchens, plans were drawn for a side addition to the right elevation of the home. This modification filled in an open space at end of driveway which helped boost the front elevation of this home.
Covering it with matching brick facade made it appear as a seamless addition.
The side entrance allows kids easy access to mudroom, for hang clothes in new lockers and storing used clothes in new large laundry room. This new state of the art, 10 feet by 12 feet laundry room is wrapped up with upscale cabinetry and a quartzite counter top.
The garage entrance door was relocated into the new mudroom, with a large side closet allowing the old doorway to become a pantry for the kitchen, while the old powder room was converted into a walk-in pantry.
A new adjacent powder room covered in plank looking porcelain tile was furnished with embedded black toilet tanks. A wall mounted custom vanity covered with stunning one-piece concrete and sink top and inlay mirror in stone covered black wall with gorgeous surround lighting. Smart use of intense and bold color tones, help improve this amazing side addition.
Dark grey built-in lockers complementing slate finished in place stone floors created a continuous floor place with the adjacent kitchen flooring.
Now this family are getting to enjoy every bit of the added space which makes life easier for all.
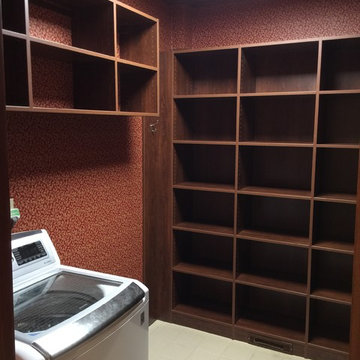
Bella Systems, Custom built-in adjustable shelves for a laundry room/pantry. The shelves have a wood finish to match the existing finishes. the shelves are floor based and wall hung.
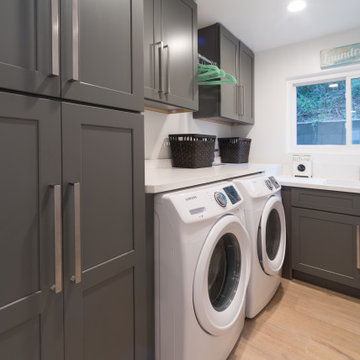
Del Mar Project. Full House Remodeling. Contemporary Kitchen, Living Room, Bathrooms, Hall, and Stairways. Vynil Floor Panels. Custom made concrete bathroom sink. Flat Panels Vanity with double under-mount sinks and quartz countertop. Flat-panel Glossy White Kitchen Cabinets flat panel with white quartz countertop and stainless steel kitchen appliances. Custom Made Stairways. Laundry room with grey shaker solid wood cabinets and white countertop quartz.
Remodeled by Europe Construction
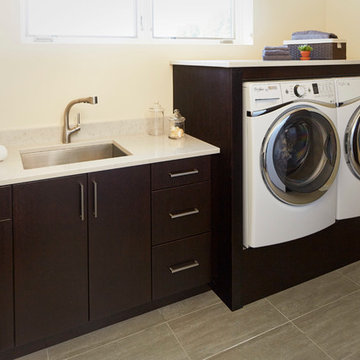
Imhoff Imagery - Photography
Associate Builder - Jim Brandt
Reindl Plumbing - Fred Reindl
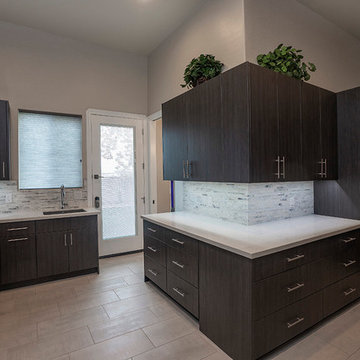
The kitchen and laundry room have been completely updated with a fresh and modern design.
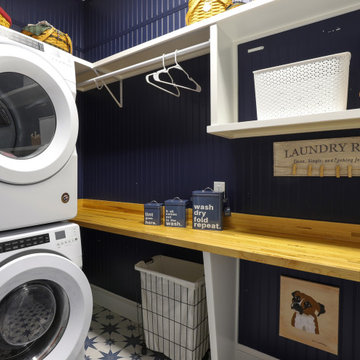
One word - awkward. This room has 2 angled walls and needed to hold a freezer, washer & dryer plus storage and dog space/crate. We stacked the washer & dryer and used open shelving with baskets to help the space feel less crowded. The glass entry door with the decal adds a touch of fun!
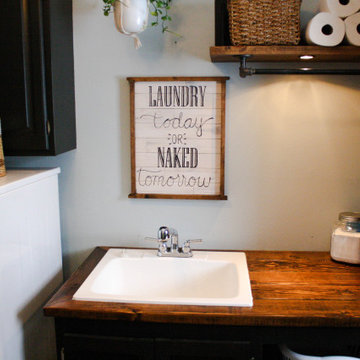
After removing an old hairdresser's sink, this laundry was a blank slate.
Needs; cleaning cabinet, utility sink, laundry sorting.
Custom cabinets were made to fit the space including shelves for laundry baskets, a deep utility sink, and additional storage space underneath for cleaning supplies. The tall closet cabinet holds brooms, mop, and vacuums. A decorative shelf adds a place to hang dry clothes and an opportunity for a little extra light. A fun handmade sign was added to lighten the mood in an otherwise solely utilitarian space.
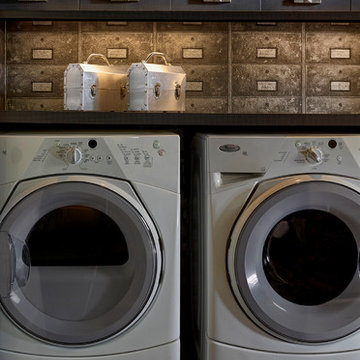
Andrew Martin cleverly designed "file drawer" wallpaper. Custom laminate cabinetry above and below front loading washer and dryer.
Dean Fueroghne Photograpy
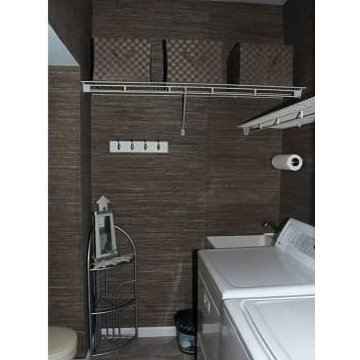
Laundry room and powder room combination with blue and gray textured grasscloth wallpaper with coordinating woven strap baskets for storage. White wire functional shelving along perimeter. Wall hooks for beach towels from pool use. Side by side washer and dryer, along with white utility sink with legs and chrome faucet. White, round front, toilet sit next to white painted laundry cabinet with raised panel door style and solid surface slab counter top and backsplash and left hand sidesplash. Beach themed accessories and artwork.
Affordable Black Utility Room Ideas and Designs
8
