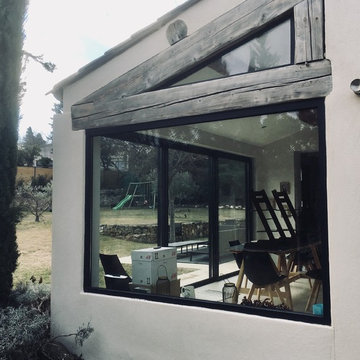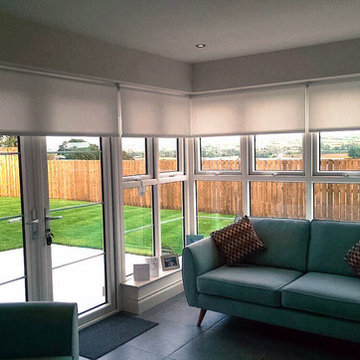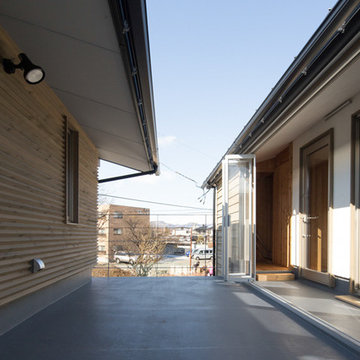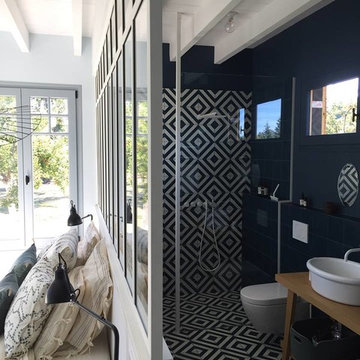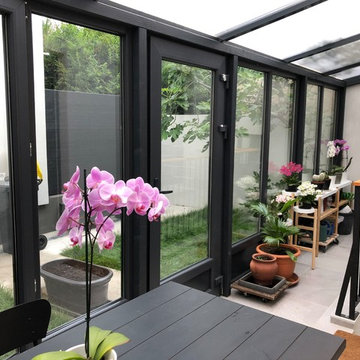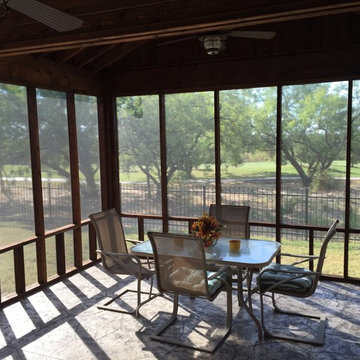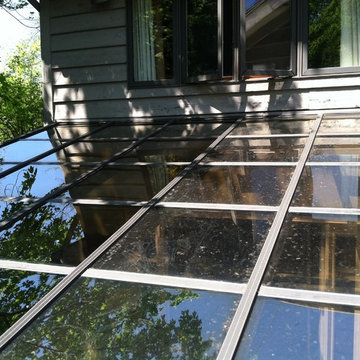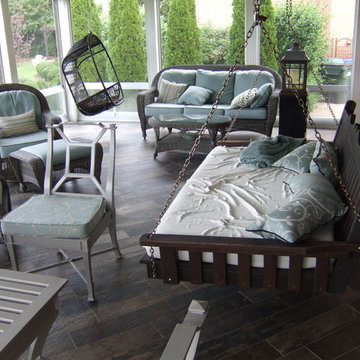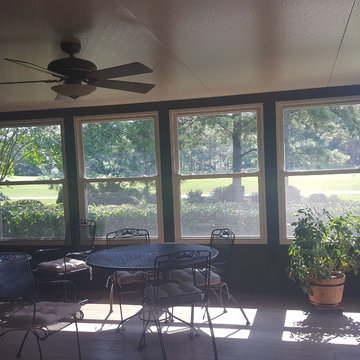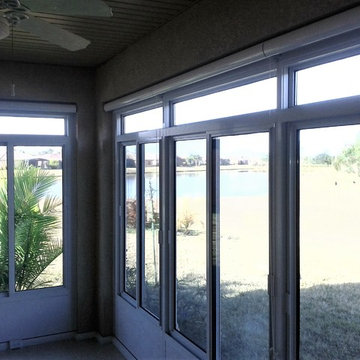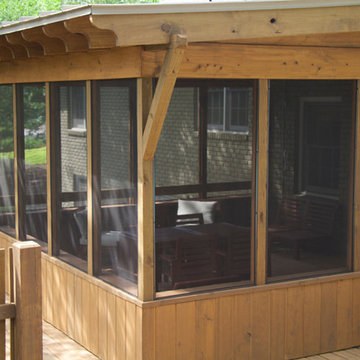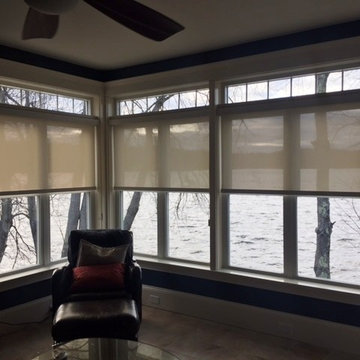Affordable Black Conservatory Ideas and Designs
Refine by:
Budget
Sort by:Popular Today
141 - 160 of 382 photos
Item 1 of 3
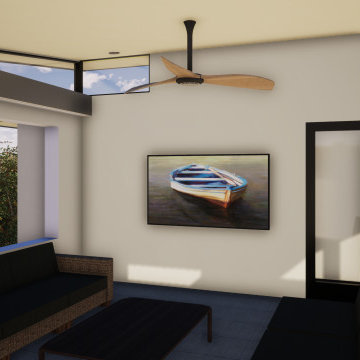
An open sunroom permits ocean breezes to cool a rooftop family room supported by an outdoor kitchen, dining room, and, of course, space for an outdoor a ping pong table.
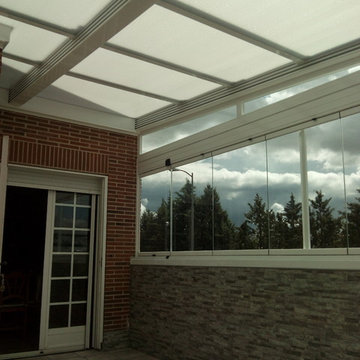
nuevo porche, detalle de cerramiento tejado escamoteable con motor ( se abre a través de un accionamiento mecánico
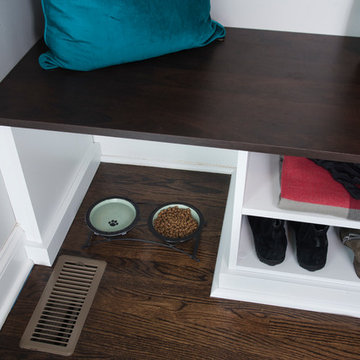
Designed by Tim Higbee of Closet Works
The challenges in designing the mud room bench were the floor vent under the window and the limited space available to work with between the wall, architectural base molding, and a floor vent.
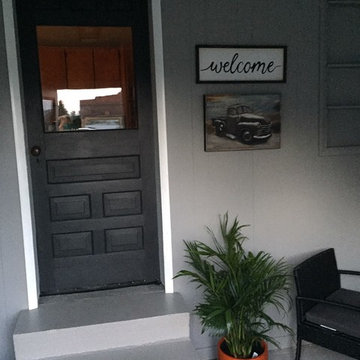
Updated and old farmhouse back entrance area into a functioning space. Only had a small budget but I made it happen. Beautiful entrance area that is now a sunroom to entertain friends plus it also provides additional living space for the family. The client was amazed with the transformation and has received many compliments from friends.
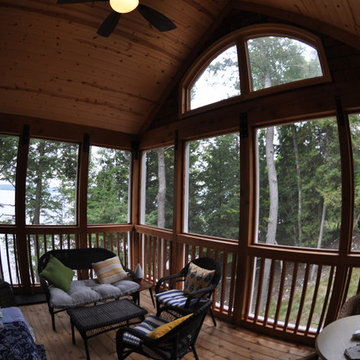
The owners of this cottage are teachers who subdivided the neighbouring family cottage lot. The owners wanted a traditional, cozy but functional space to relax and spend their summers with family and friends. The cottage is set on a point of land and had many set back restrictions. The design resulted in a unique layout and features an all wood interior, a stone fireplace and reclaimed wood floors.
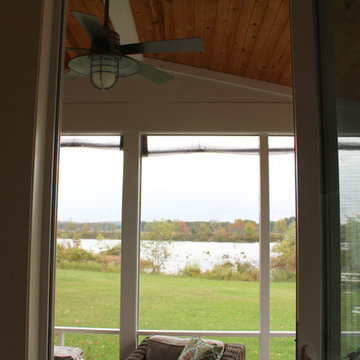
Corri Sandwick Architecture
Location: Bellaire, MI, USA
Sitting on the banks of the Intermediate River, this house is designed to be a Green Star Silver retreat. Integrating and expanding on the expression of the original modern house and inspired by Joseph Eichler, this house incorporates simple lines, and clean details. With the goal of going to net-zero in a few years, the house is well air-sealed and insulated to reduce energy consumption as a first step in achieving the goal. Using the Green Star program helped to guide the design and construction team to achieve a home that addresses sustainability in all aspects.
Photographed by: Endura Homes
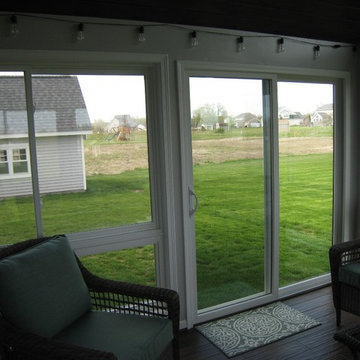
This beautiful sun room addition near Rochester, NY adds stunning natural lighting as well as plenty of character! You deserve a chance to enjoy a room like this!
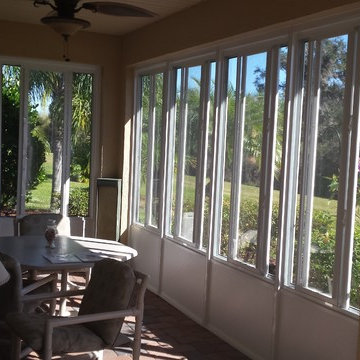
Large two story pool enclosure. Built for customer while he was winning the 2014 Super Bowl XLVIII
Affordable Black Conservatory Ideas and Designs
8
