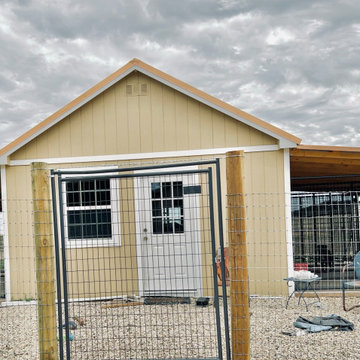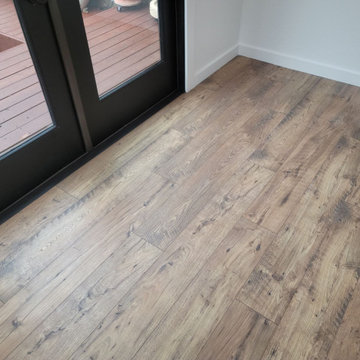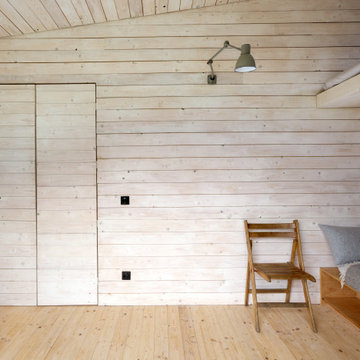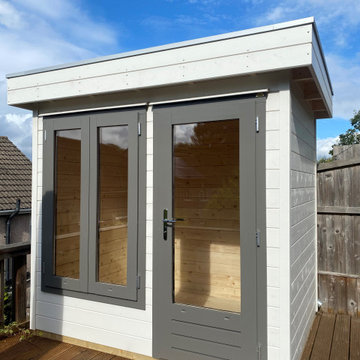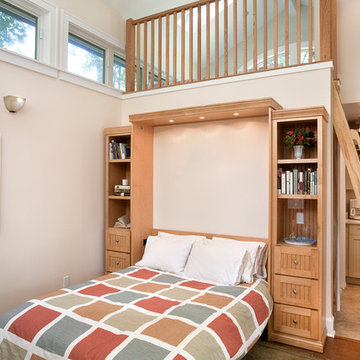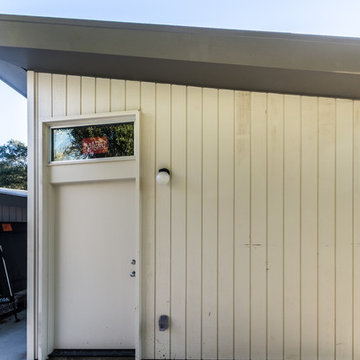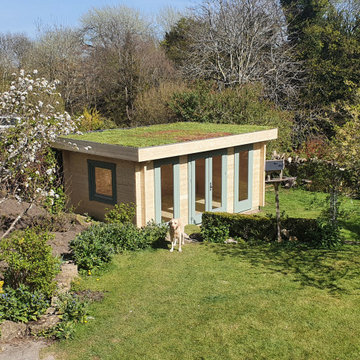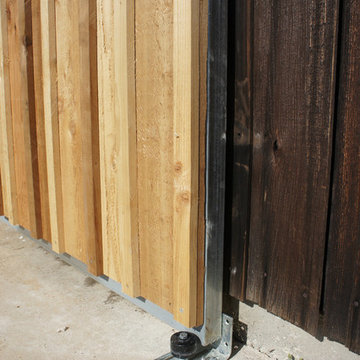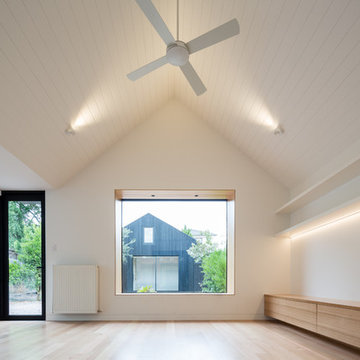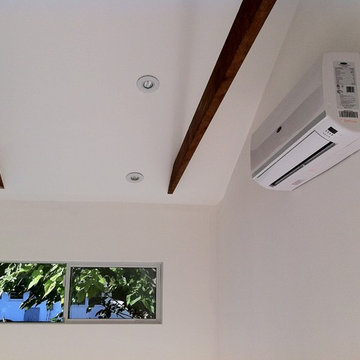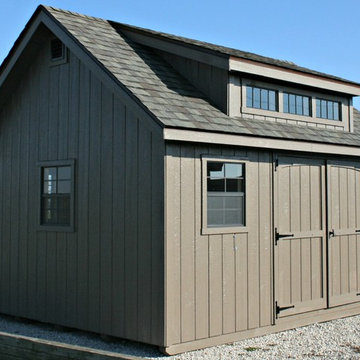Affordable Beige Garden Shed and Building Ideas and Designs
Refine by:
Budget
Sort by:Popular Today
1 - 20 of 58 photos
Item 1 of 3
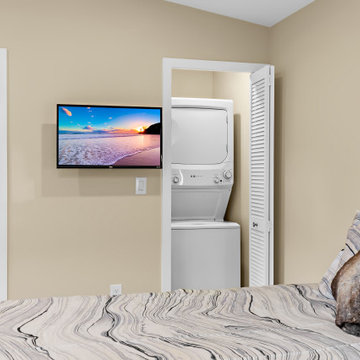
210 Square Foot tiny home designed, built, and furnished by Suncrest Home Builders. Features ample closet space, highly efficient functional kitchen, remote-controlled adjustable bed, gateleg table for eating or laptop work, full bathroom, and in-unit laundry. This space is perfect for a mother-in-law suite, Airbnb, or efficiency rental. We love small spaces and would love todesign and build an accessory unit just for you!
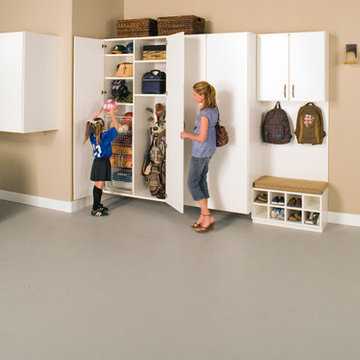
Complete your home by investing in a garage storage design that finally finishes off your much used but under-utilized garage / storage area.
Creating a functional storage and entry area, this design incorporates tall storage cabinets, shoe storage with seating area, and cedar inlays to protect your favorite coats & outerwear.
A variety of counter and finish options are available and include stainless steel counters and fully encapsulated powder coated door & drawer face options with a smooth but rugged surface.
Call Today to schedule your free in home consultation, and be sure to ask about our monthly promotions.
Tailored Living® & Premier Garage® Grand Strand / Mount Pleasant
OFFICE: 843-957-3309
EMAIL: jsnash@tailoredliving.com
WEB: tailoredliving.com/myrtlebeach
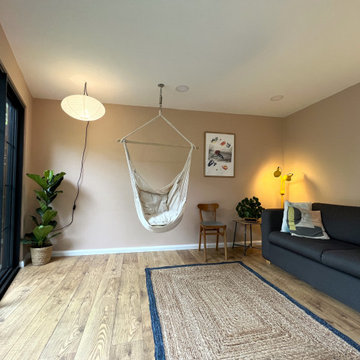
What used to be a sitting area at the end of the garden, is now a peaceful office space. This garden office provides a beautiful workstation with a skylight just above it, and a comfortable sitting area to relax and admire the view from the large sliding doors.
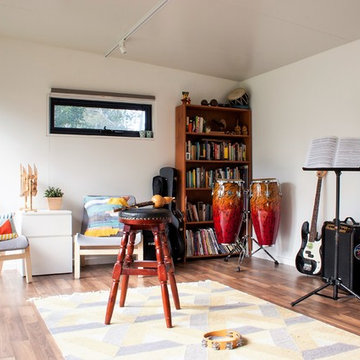
A modern functional studio in which to create sweet music.
Mallee design. Image credit: Elissa Cooke
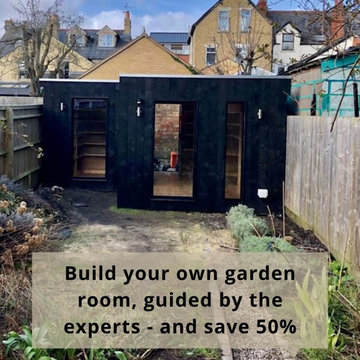
Have you got garden room envy? Now you can build your own bespoke garden room with an Inside Out Oxford design – and save on average 50 percent of the cost.
How it works: we design the garden room together, then hand over the plans you need to start your home build. You can have access to our little black book of specialist tradespeople and suppliers, saving you money on materials.
No experience necessary! If you can put up a pair of shelves, you can build your own garden room. Inside Out Oxford can give as much or as little advice and support as you need.
We’ll approve key steps in the process so that on completion you will receive the Inside Out Oxford Guarantee.
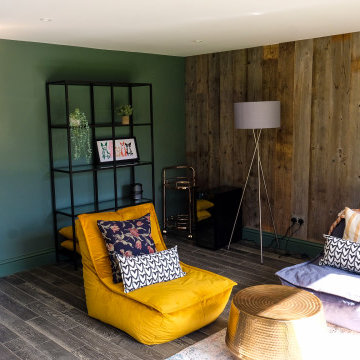
The client chose farrow and Ball paint which complimented the Reclaimed wood internal cladding as a feature wall
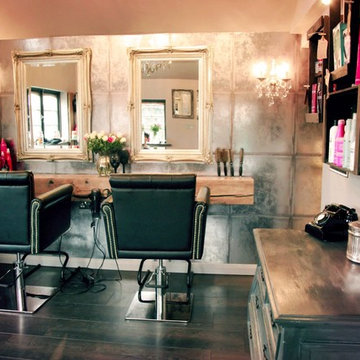
Our client wanted to run an exclusive hair and beauty salon from her home, and needed a premises to fit. We created a stunning space from an existing garden room with a refurbishment project. The results were so good that The Shed has been featured in a national magazine.
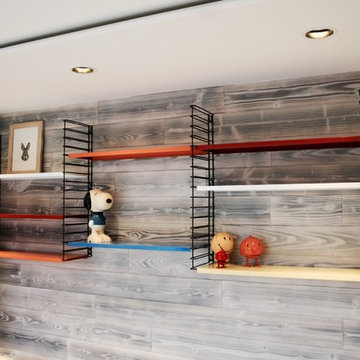
Multi functional garden room. With dutch wall hung string shelves in fun colours. The walls are clad in rustic pine boards that are white washed.
Affordable Beige Garden Shed and Building Ideas and Designs
1

